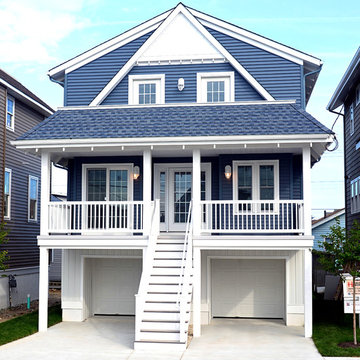Facciate di case blu
Filtra anche per:
Budget
Ordina per:Popolari oggi
1 - 20 di 280 foto
1 di 3

Peachtree Lane Full Remodel - Front Elevation After
Idee per la villa blu moderna a un piano di medie dimensioni con rivestimento in legno, tetto a padiglione, copertura a scandole, tetto marrone e pannelli sovrapposti
Idee per la villa blu moderna a un piano di medie dimensioni con rivestimento in legno, tetto a padiglione, copertura a scandole, tetto marrone e pannelli sovrapposti
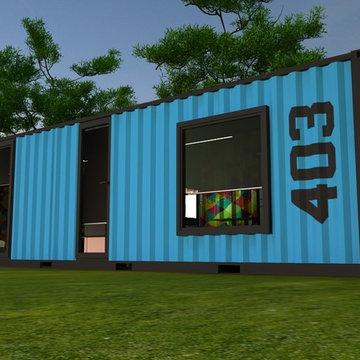
It's really amazing hotel room. This hotel room has a good, colorful and modern design. If you want to wake up in modern room, yes it is a good alternative for you.
∆∆∆∆∆∆∆
Bu gördüğünüz muhteşem konteyner otel. Bu otel odası renkli ve modern bir dizayna sahip. Eğer modern bir odada uyanmak isterseniz, bu oda sizin için güzel bir alternatif olabilir.

The Sapelo is a comfortable country style design that will always make you feel at home, with plenty of modern fixtures inside! It is a 1591 square foot 3 bedroom 2 bath home, with a gorgeous front porch for enjoying those beautiful summer evenings!
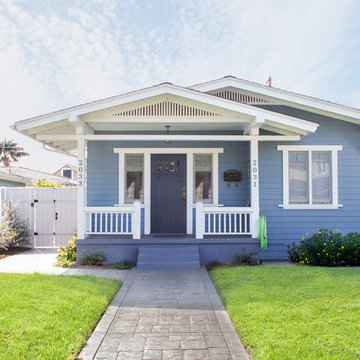
Nicole Leone
Immagine della facciata di una casa piccola blu american style a un piano con rivestimento in legno
Immagine della facciata di una casa piccola blu american style a un piano con rivestimento in legno
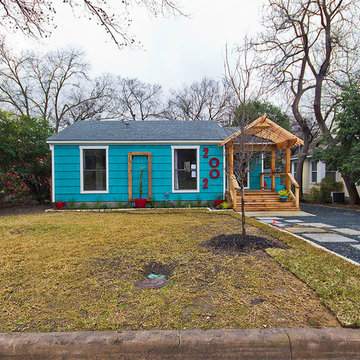
Bryan Parker
Foto della facciata di una casa piccola blu american style a un piano con rivestimento in legno
Foto della facciata di una casa piccola blu american style a un piano con rivestimento in legno
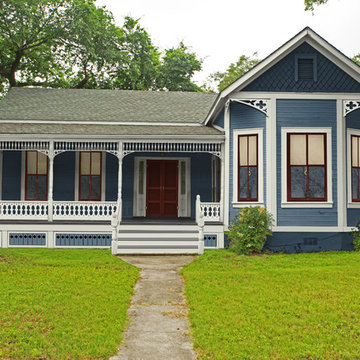
Here is that same home. All new features are in proportion to the architecture and correct for the period and style of the home. Bay windows replaced with original style to match others. Water table trim added, spandrels, brackets and a period porch skirt.
Other color combinations that work with this house.

Country Rustic house plan # 3133-V1 initially comes with a two-car garage.
BLUEPRINTS & PDF FILES AVAILABLE FOR SALE starting at $849
See floor plan and more photos: http://www.drummondhouseplans.com/house-plan-detail/info/ashbury-2-craftman-northwest-1003106.html
DISTINCTIVE ELEMENTS:
Garage with direct basement access via the utility room.
Abundantly windowed dining room. Kitchen / dinette with 40" x 60" central lunch island lunch.
Two good-sized bedrooms.
Bathroom with double vanity and 36" x 60" shower.
Utility room including laundry and freezer space.
Fireplace in living room opon on three sides to the living room and the heart of the activities area.
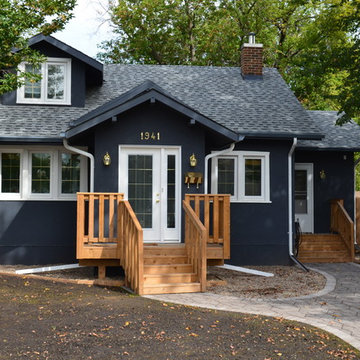
Idee per la facciata di una casa blu moderna a due piani di medie dimensioni con rivestimento in stucco e tetto a capanna

Interior and Exterior Renovations to existing HGTV featured Tiny Home. We modified the exterior paint color theme and painted the interior of the tiny home to give it a fresh look. The interior of the tiny home has been decorated and furnished for use as an AirBnb space. Outdoor features a new custom built deck and hot tub space.

Located along a country road, a half mile from the clear waters of Lake Michigan, we were hired to re-conceptualize an existing weekend cabin to allow long views of the adjacent farm field and create a separate area for the owners to escape their high school age children and many visitors!
The site had tight building setbacks which limited expansion options, and to further our challenge, a 200 year old pin oak tree stood in the available building location.
We designed a bedroom wing addition to the side of the cabin which freed up the existing cabin to become a great room with a wall of glass which looks out to the farm field and accesses a newly designed pea-gravel outdoor dining room. The addition steps around the existing tree, sitting on a specialized foundation we designed to minimize impact to the tree. The master suite is kept separate with ‘the pass’- a low ceiling link back to the main house.
Painted board and batten siding, ribbons of windows, a low one-story metal roof with vaulted ceiling and no-nonsense detailing fits this modern cabin to the Michigan country-side.
A great place to vacation. The perfect place to retire someday.
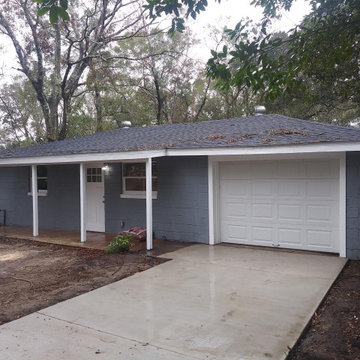
brand new driveway to go with a brand new house!
Ispirazione per la villa piccola blu classica a un piano con tetto a padiglione, copertura a scandole e tetto nero
Ispirazione per la villa piccola blu classica a un piano con tetto a padiglione, copertura a scandole e tetto nero
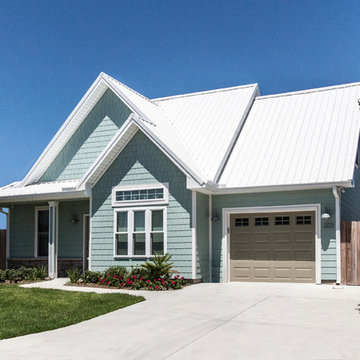
Vacation home on west end of Panama City Beach. Rick Cooper Photography
Immagine della facciata di una casa piccola blu stile marinaro a due piani con rivestimento con lastre in cemento
Immagine della facciata di una casa piccola blu stile marinaro a due piani con rivestimento con lastre in cemento
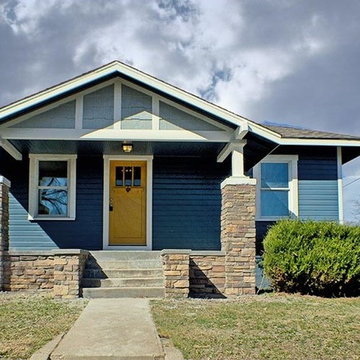
Ispirazione per la villa blu classica a un piano di medie dimensioni con rivestimento in legno, tetto a capanna e copertura a scandole

Metal Replacement roof.
Esempio della villa piccola blu american style a un piano con rivestimento in vinile, tetto a capanna, copertura in metallo o lamiera e tetto grigio
Esempio della villa piccola blu american style a un piano con rivestimento in vinile, tetto a capanna, copertura in metallo o lamiera e tetto grigio
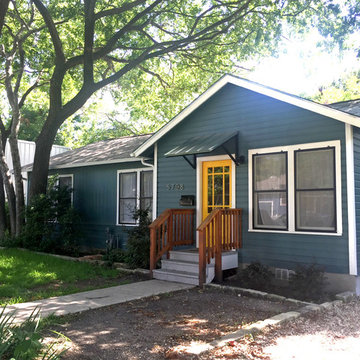
The entryway was an addition to the home that required some foundation work and added about 90 square feet of space into the entryway/living room area. We also painted and finished the exterior and added a screened-in porch to the back of the home. We remodeled the kitchen, added hardwood flooring throughout and finished the home. This project was featured on HGTV's show House Hunters Renovation in April 2016.
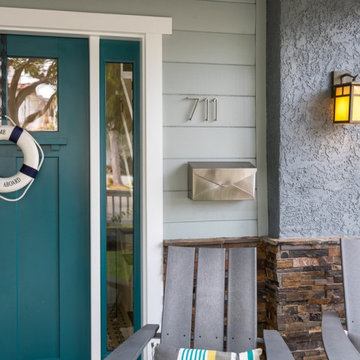
Bright teals and blues reflect the nearby ocean views.
Foto della facciata di una casa blu stile marinaro con rivestimento in stucco
Foto della facciata di una casa blu stile marinaro con rivestimento in stucco
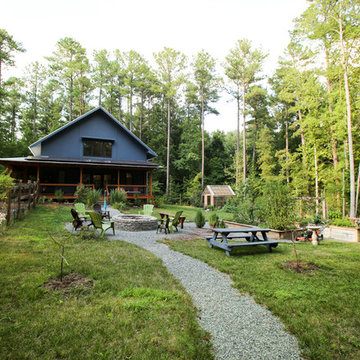
This compact little house has a wrap around porch that starts as a screened entry on the west and continues toward the open dining area on the south. Duffy Healey, photographer.
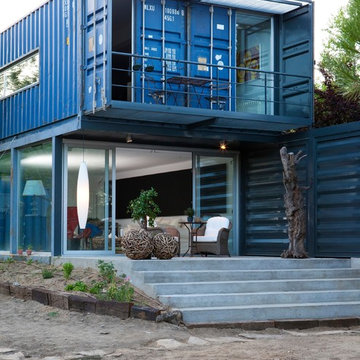
Ispirazione per la facciata di una casa piccola blu industriale a due piani con rivestimento in metallo e tetto piano

Showcase Photographers
Foto della facciata di una casa piccola blu moderna a un piano con rivestimento con lastre in cemento
Foto della facciata di una casa piccola blu moderna a un piano con rivestimento con lastre in cemento
Facciate di case blu
1
