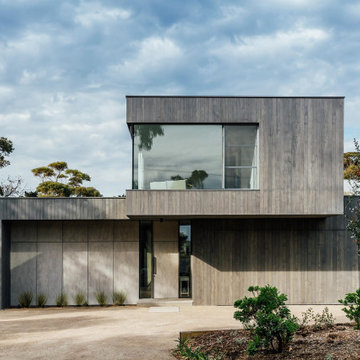Facciate di case blu
Filtra anche per:
Budget
Ordina per:Popolari oggi
21 - 40 di 379.843 foto
1 di 2

Foto della facciata di una casa grande beige american style a due piani con rivestimenti misti e tetto a capanna

This little white cottage has been a hit! See our project " Little White Cottage for more photos. We have plans from 1379SF to 2745SF.
Esempio della villa piccola bianca classica a due piani con rivestimento con lastre in cemento, tetto a capanna e copertura in metallo o lamiera
Esempio della villa piccola bianca classica a due piani con rivestimento con lastre in cemento, tetto a capanna e copertura in metallo o lamiera
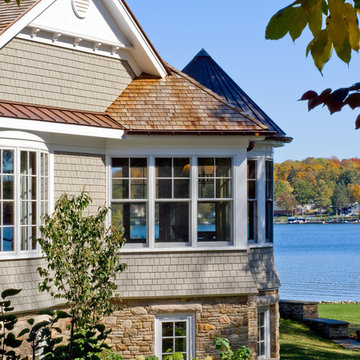
On the site of an old family summer cottage, nestled on a lake in upstate New York, rests this newly constructed year round residence. The house is designed for two, yet provides plenty of space for adult children and grandchildren to come and visit. The serenity of the lake is captured with an open floor plan, anchored by fireplaces to cozy up to. The public side of the house presents a subdued presence with a courtyard enclosed by three wings of the house.
Photo Credit: David Lamb
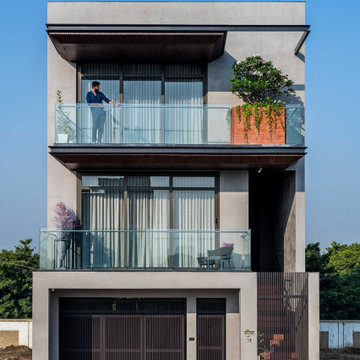
Aavarna , the Sanskrit denotation of the word Shapes, is an architectural vision to this single dwelling bungalow. This abode is a simple longitude rectangle in the narrow plot size of 24’ x 56’. Located in a small town named Shania near Surat, this adobe is what we call “Aavrana”. The plot is an elongated rectangular space which came with its challenges and benefits.
According to the plot placement, the sides are considered into having a common wall which restricts us from providing any ventilation or light source from the sides, which results the front balcony and some interior handles.
The space designing was made convenient by seggregating the space requirements and planning out accordingly.

Idee per la villa bianca country a due piani di medie dimensioni con rivestimento con lastre in cemento, tetto a capanna e copertura mista

Front exterior of the Edge Hill Project.
Idee per la villa bianca classica a due piani con rivestimento in mattoni e copertura a scandole
Idee per la villa bianca classica a due piani con rivestimento in mattoni e copertura a scandole

Esempio della villa beige contemporanea a un piano di medie dimensioni con copertura a scandole, rivestimento in stucco e tetto a padiglione

Photo: Audrey Hall.
For custom luxury metal windows and doors, contact sales@brombalusa.com
Idee per la villa rustica con rivestimento in pietra, tetto a capanna e copertura in metallo o lamiera
Idee per la villa rustica con rivestimento in pietra, tetto a capanna e copertura in metallo o lamiera

Landmark
Foto della villa ampia bianca classica a due piani con rivestimento in stucco, tetto a capanna e copertura a scandole
Foto della villa ampia bianca classica a due piani con rivestimento in stucco, tetto a capanna e copertura a scandole

Bold and beautiful colors accentuate this traditional Charleston style Lowcountry home. Warm and inviting.
Foto della facciata di una casa piccola rossa classica a due piani con rivestimento con lastre in cemento e tetto a capanna
Foto della facciata di una casa piccola rossa classica a due piani con rivestimento con lastre in cemento e tetto a capanna

: Exterior façade of modern farmhouse style home, clad in corrugated grey steel with wall lighting, offset gable roof with chimney, detached guest house and connecting breezeway, night shot. Photo by Tory Taglio Photography

Material expression and exterior finishes were carefully selected to reduce the apparent size of the house, last through many years, and add warmth and human scale to the home. The unique siding system is made up of different widths and depths of western red cedar, complementing the vision of the structure's wings which are balanced, not symmetrical. The exterior materials include a burn brick base, powder-coated steel, cedar, acid-washed concrete and Corten steel planters.
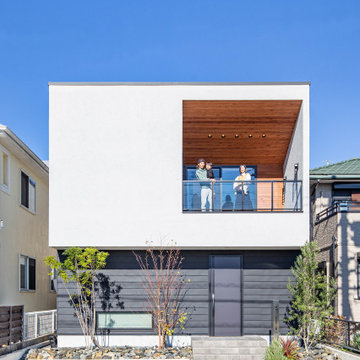
ロケーションが開けた立地に2階リビングを計画。
2トーンのBOX形状のモダンな外観と、広めのインナーバルコニーから抜け感を演出しました。
Foto della facciata di una casa contemporanea
Foto della facciata di una casa contemporanea

The front porch of the existing house remained. It made a good proportional guide for expanding the 2nd floor. The master bathroom bumps out to the side. And, hand sawn wood brackets hold up the traditional flying-rafter eaves.
Max Sall Photography

San Carlos, CA Modern Farmhouse - Designed & Built by Bay Builders in 2019.
Immagine della facciata di una casa country
Immagine della facciata di una casa country

Immagine della villa piccola bianca a due piani con rivestimento con lastre in cemento, tetto a capanna e copertura in metallo o lamiera
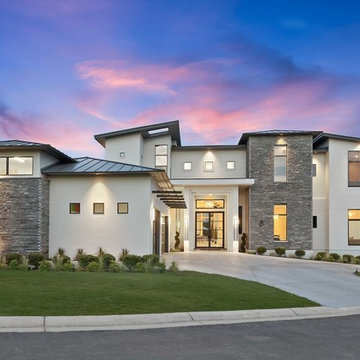
Foto della villa bianca contemporanea a due piani di medie dimensioni con rivestimento in stucco e copertura in metallo o lamiera

Front exterior of the Edge Hill Project.
Immagine della villa bianca classica a due piani con rivestimento in mattoni e copertura a scandole
Immagine della villa bianca classica a due piani con rivestimento in mattoni e copertura a scandole
Facciate di case blu
2

