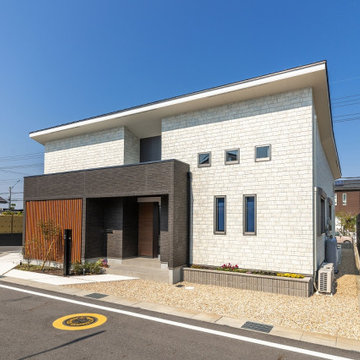Facciate di case blu di medie dimensioni
Filtra anche per:
Budget
Ordina per:Popolari oggi
1 - 20 di 33.478 foto

Ispirazione per la facciata di una casa nera contemporanea a due piani di medie dimensioni con rivestimento con lastre in cemento, tetto nero e pannelli sovrapposti
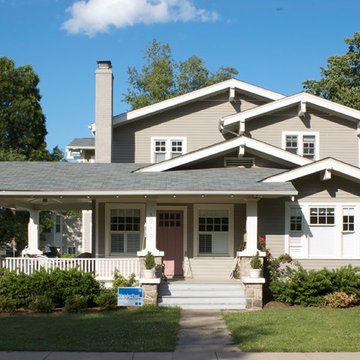
Peter VanderPoel
Idee per la villa grigia american style a due piani di medie dimensioni con rivestimento in vinile, tetto a capanna e copertura a scandole
Idee per la villa grigia american style a due piani di medie dimensioni con rivestimento in vinile, tetto a capanna e copertura a scandole

The front of the house features an open porch, a common feature in the neighborhood. Stairs leading up to it are tucked behind one of a pair of brick walls. The brick was installed with raked (recessed) horizontal joints which soften the overall scale of the walls. The clerestory windows topping the taller of the brick walls bring light into the foyer and a large closet without sacrificing privacy. The living room windows feature a slight tint which provides a greater sense of privacy during the day without having to draw the drapes. An overhang lined on its underside in stained cedar leads to the entry door which again is hidden by one of the brick walls.
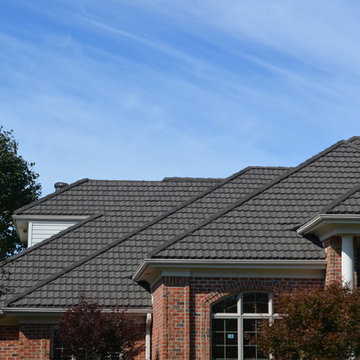
Ispirazione per la facciata di una casa rossa classica a un piano di medie dimensioni con rivestimento in mattoni e tetto a padiglione
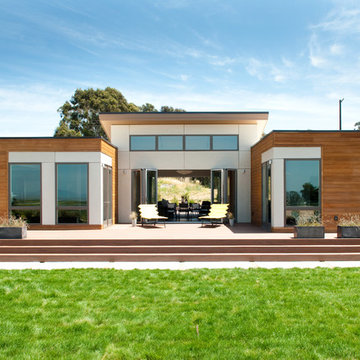
Back Exterior of the Breezehouse by Blu Homes.
Photo by Adza
Idee per la facciata di una casa marrone contemporanea a un piano di medie dimensioni con rivestimento in legno e tetto piano
Idee per la facciata di una casa marrone contemporanea a un piano di medie dimensioni con rivestimento in legno e tetto piano

Originally, the front of the house was on the left (eave) side, facing the primary street. Since the Garage was on the narrower, quieter side street, we decided that when we would renovate, we would reorient the front to the quieter side street, and enter through the front Porch.
So initially we built the fencing and Pergola entering from the side street into the existing Front Porch.
Then in 2003, we pulled off the roof, which enclosed just one large room and a bathroom, and added a full second story. Then we added the gable overhangs to create the effect of a cottage with dormers, so as not to overwhelm the scale of the site.
The shingles are stained Cabots Semi-Solid Deck and Siding Oil Stain, 7406, color: Burnt Hickory, and the trim is painted with Benjamin Moore Aura Exterior Low Luster Narraganset Green HC-157, (which is actually a dark blue).
Photo by Glen Grayson, AIA
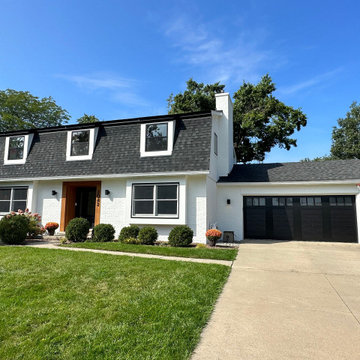
Exterior remodel, new windows and doors, painted brick, curb appeal in Ann Arbor, MI
Idee per la villa bianca country a due piani di medie dimensioni con rivestimento in mattoni, tetto nero e pannelli e listelle di legno
Idee per la villa bianca country a due piani di medie dimensioni con rivestimento in mattoni, tetto nero e pannelli e listelle di legno

Hood House is a playful protector that respects the heritage character of Carlton North whilst celebrating purposeful change. It is a luxurious yet compact and hyper-functional home defined by an exploration of contrast: it is ornamental and restrained, subdued and lively, stately and casual, compartmental and open.
For us, it is also a project with an unusual history. This dual-natured renovation evolved through the ownership of two separate clients. Originally intended to accommodate the needs of a young family of four, we shifted gears at the eleventh hour and adapted a thoroughly resolved design solution to the needs of only two. From a young, nuclear family to a blended adult one, our design solution was put to a test of flexibility.
The result is a subtle renovation almost invisible from the street yet dramatic in its expressive qualities. An oblique view from the northwest reveals the playful zigzag of the new roof, the rippling metal hood. This is a form-making exercise that connects old to new as well as establishing spatial drama in what might otherwise have been utilitarian rooms upstairs. A simple palette of Australian hardwood timbers and white surfaces are complimented by tactile splashes of brass and rich moments of colour that reveal themselves from behind closed doors.
Our internal joke is that Hood House is like Lazarus, risen from the ashes. We’re grateful that almost six years of hard work have culminated in this beautiful, protective and playful house, and so pleased that Glenda and Alistair get to call it home.

Board and Batten Single level family home with great indoor / outdoor entertaining with a large decked area
Immagine della villa grigia stile marinaro a un piano di medie dimensioni con rivestimenti misti, tetto a capanna, copertura in metallo o lamiera, tetto nero e pannelli e listelle di legno
Immagine della villa grigia stile marinaro a un piano di medie dimensioni con rivestimenti misti, tetto a capanna, copertura in metallo o lamiera, tetto nero e pannelli e listelle di legno

Esempio della villa nera moderna a un piano di medie dimensioni con rivestimento in mattoni, tetto a capanna, copertura in metallo o lamiera, tetto nero e pannelli e listelle di legno

狭小地だけど明るいリビングがいい。
在宅勤務に対応した書斎がいる。
落ち着いたモスグリーンとレッドシダーの外壁。
家事がしやすいように最適な間取りを。
家族のためだけの動線を考え、たったひとつ間取りにたどり着いた。
快適に暮らせるように付加断熱で覆った。
そんな理想を取り入れた建築計画を一緒に考えました。
そして、家族の想いがまたひとつカタチになりました。
外皮平均熱貫流率(UA値) : 0.37W/m2・K
断熱等性能等級 : 等級[4]
一次エネルギー消費量等級 : 等級[5]
耐震等級 : 等級[3]
構造計算:許容応力度計算
仕様:
長期優良住宅認定
地域型住宅グリーン化事業(長寿命型)
家族構成:30代夫婦
施工面積:95.22 ㎡ ( 28.80 坪)
竣工:2021年3月

Stunning vertical board and batten accented with a lush mixed stone watertable really makes this modern farmhouse pop! This is arguably our most complete home to date featuring the perfect balance of natural elements and crisp pops of modern clean lines.

The exterior has CertainTeed Monogram Seagrass Siding, the gables have Board and Batten CertainTeed 7” Herringbone, trimmed in white. The front porch is done in White Vinyl Polyrail in. Shingles are Owens Corning TrueDefinition-Driftwood. All windows are Anderson Windows. The front entry door is a Smooth-Star Shaker-Style Fiberglass Door w/Simulated Divided Lite Low E Glass.

Immagine della villa multicolore moderna a un piano di medie dimensioni con rivestimento con lastre in cemento, tetto nero e pannelli sovrapposti

Ispirazione per la villa blu stile marinaro a tre piani di medie dimensioni con rivestimenti misti, tetto a capanna, copertura mista e tetto grigio

West facing, front facade looking out the the Puget Sound.
Photo: Sozinho Imagery
Foto della villa grigia stile marinaro a due piani di medie dimensioni con rivestimento in legno, tetto a capanna, copertura a scandole, tetto grigio e con scandole
Foto della villa grigia stile marinaro a due piani di medie dimensioni con rivestimento in legno, tetto a capanna, copertura a scandole, tetto grigio e con scandole

Contemporary angled roof exterior in dramatic black and white contrast. Large angled exterior windows and painted brick. Glass paned garage. Lighting under the eaves.

1,000 sf addition to two hundred year old cape house. New addition houses a master suite with bathroom and walk in closet, family room, and new two car garage below. Addition is clad in James Hardie Board and Batten in Ocean Blue.
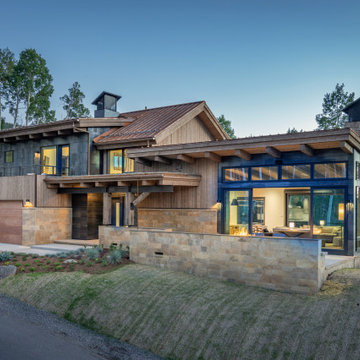
Immagine della facciata di una casa moderna di medie dimensioni con copertura in metallo o lamiera
Facciate di case blu di medie dimensioni
1
