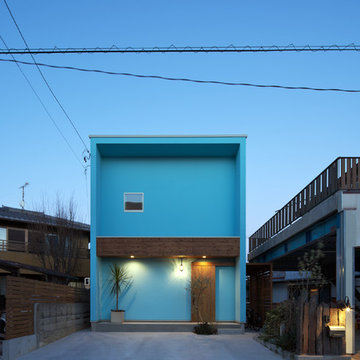Facciate di case blu con tetto piano
Filtra anche per:
Budget
Ordina per:Popolari oggi
1 - 20 di 773 foto
1 di 3
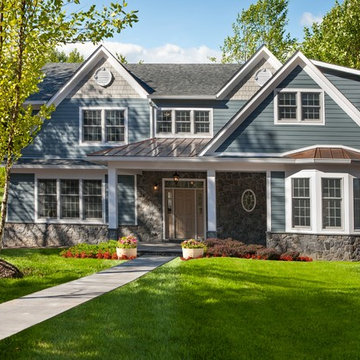
Idee per la facciata di una casa blu classica a due piani di medie dimensioni con rivestimenti misti e tetto piano
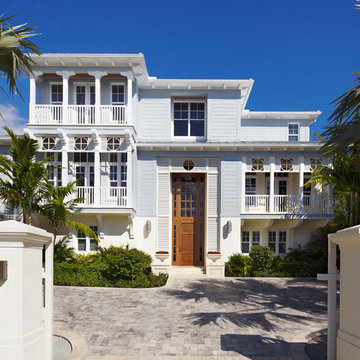
Brantley Photography
Immagine della facciata di una casa blu tropicale a tre piani con rivestimento in legno e tetto piano
Immagine della facciata di una casa blu tropicale a tre piani con rivestimento in legno e tetto piano
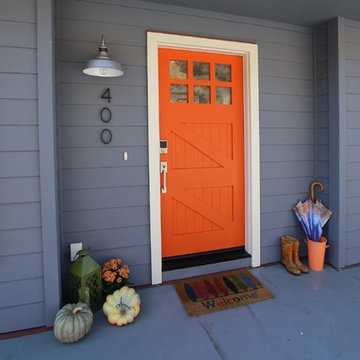
Esempio della villa piccola blu stile marinaro a un piano con rivestimento in legno e tetto piano
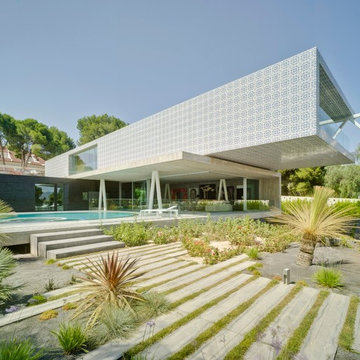
David Frutos Ruiz
Ispirazione per la facciata di una casa ampia blu contemporanea a due piani con rivestimenti misti e tetto piano
Ispirazione per la facciata di una casa ampia blu contemporanea a due piani con rivestimenti misti e tetto piano
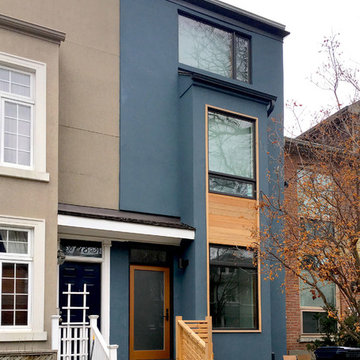
The blue stucco exterior of this facade is complemented by the cedar detail.
Ispirazione per la facciata di una casa a schiera blu moderna a due piani di medie dimensioni con rivestimento in stucco, tetto piano e copertura in metallo o lamiera
Ispirazione per la facciata di una casa a schiera blu moderna a due piani di medie dimensioni con rivestimento in stucco, tetto piano e copertura in metallo o lamiera
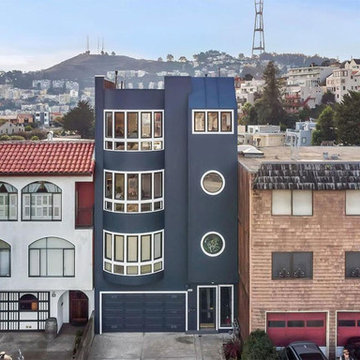
Immagine della facciata di una casa a schiera grande blu classica a tre piani con rivestimento in stucco, tetto piano e copertura in metallo o lamiera
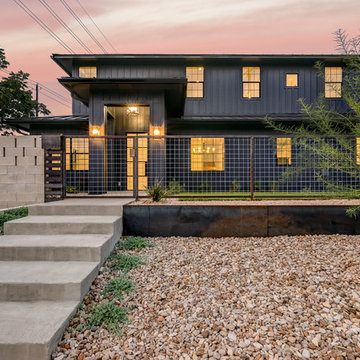
Esempio della villa blu classica a due piani di medie dimensioni con tetto piano e copertura in metallo o lamiera
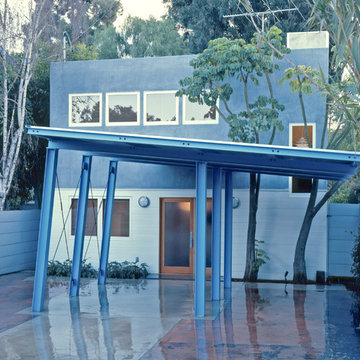
Location: Laurel Canyon, Los Angeles, CA, USA
Total remodel and new steel carport. The carport was inspired by the great 1950's gas station structures in California.
The original house had a very appealing look from the1960's but was in disrepair, and needed a lot of TLC.
Juan Felipe Goldstein Design Co.
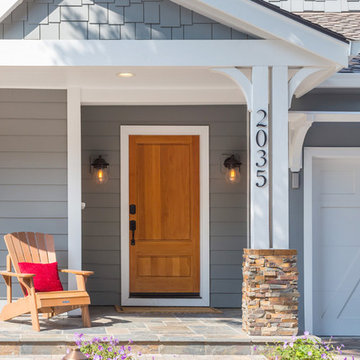
Exterior refresh in San Jose's Willow Glen neighborhood.
Idee per la villa grande blu american style a due piani con rivestimento con lastre in cemento, tetto piano e copertura a scandole
Idee per la villa grande blu american style a due piani con rivestimento con lastre in cemento, tetto piano e copertura a scandole
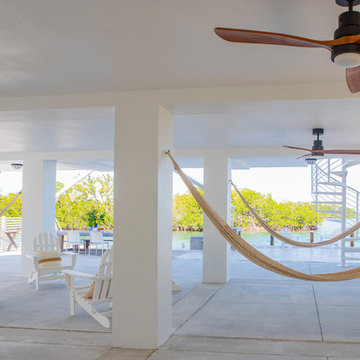
A "Happy Home" was our goal when designing this vacation home in Key Largo for a Delaware family. Lots of whites and blues accentuated by other primary colors such as orange and yellow.
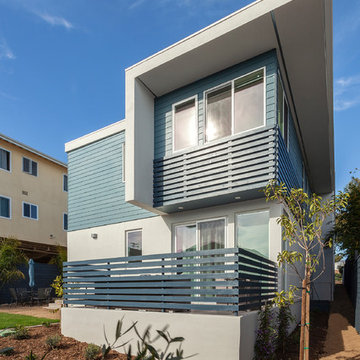
Patrick Price Photo
Ispirazione per la facciata di una casa bifamiliare blu moderna a due piani di medie dimensioni con rivestimento in stucco e tetto piano
Ispirazione per la facciata di una casa bifamiliare blu moderna a due piani di medie dimensioni con rivestimento in stucco e tetto piano
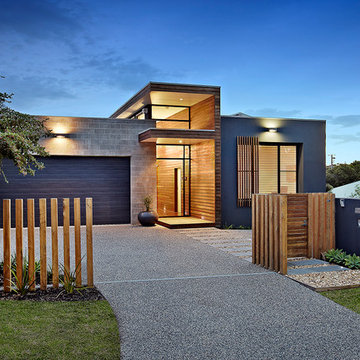
Ispirazione per la facciata di una casa blu contemporanea con rivestimenti misti e tetto piano
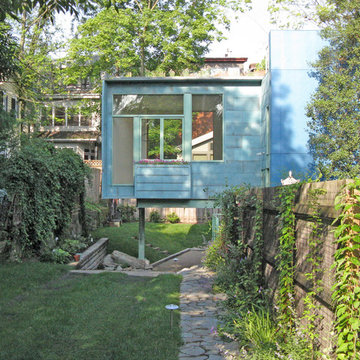
Eric Fisher
Ispirazione per la facciata di una casa blu moderna a tre piani di medie dimensioni con rivestimento in metallo e tetto piano
Ispirazione per la facciata di una casa blu moderna a tre piani di medie dimensioni con rivestimento in metallo e tetto piano
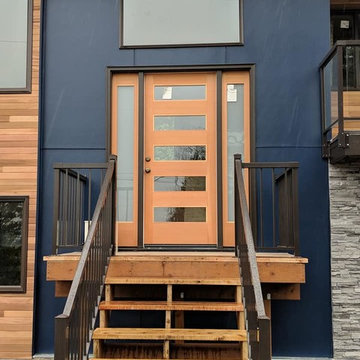
Edmonds mid-century remodel. Cement panels, cedar and stacked stone to bring in the modern elements. Modern garage door, lighting, glass railing and entry steps.
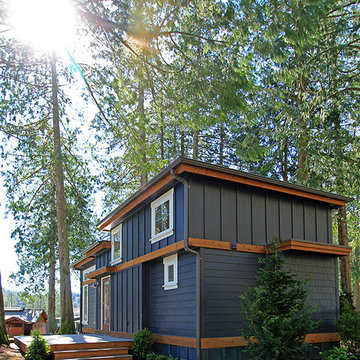
Esempio della facciata di una casa piccola blu american style a un piano con rivestimento con lastre in cemento e tetto piano
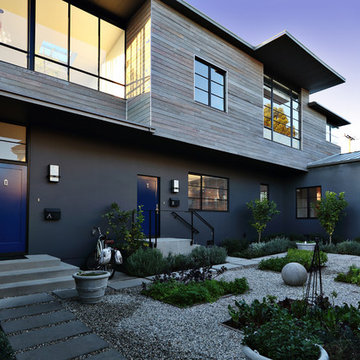
Foto della villa blu industriale a due piani di medie dimensioni con rivestimento in stucco, tetto piano e copertura in metallo o lamiera
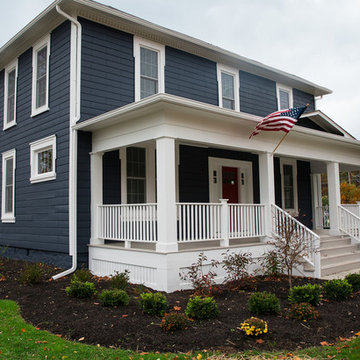
Foto della facciata di una casa blu classica a due piani di medie dimensioni con rivestimento in vinile e tetto piano
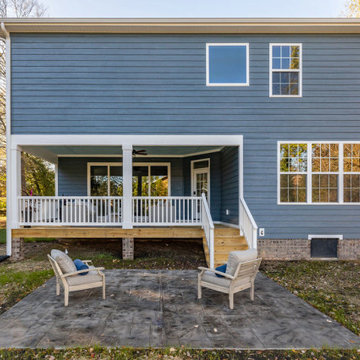
Richmond Hill Design + Build brings you this gorgeous American four-square home, crowned with a charming, black metal roof in Richmond’s historic Ginter Park neighborhood! Situated on a .46 acre lot, this craftsman-style home greets you with double, 8-lite front doors and a grand, wrap-around front porch. Upon entering the foyer, you’ll see the lovely dining room on the left, with crisp, white wainscoting and spacious sitting room/study with French doors to the right. Straight ahead is the large family room with a gas fireplace and flanking 48” tall built-in shelving. A panel of expansive 12’ sliding glass doors leads out to the 20’ x 14’ covered porch, creating an indoor/outdoor living and entertaining space. An amazing kitchen is to the left, featuring a 7’ island with farmhouse sink, stylish gold-toned, articulating faucet, two-toned cabinetry, soft close doors/drawers, quart countertops and premium Electrolux appliances. Incredibly useful butler’s pantry, between the kitchen and dining room, sports glass-front, upper cabinetry and a 46-bottle wine cooler. With 4 bedrooms, 3-1/2 baths and 5 walk-in closets, space will not be an issue. The owner’s suite has a freestanding, soaking tub, large frameless shower, water closet and 2 walk-in closets, as well a nice view of the backyard. Laundry room, with cabinetry and counter space, is conveniently located off of the classic central hall upstairs. Three additional bedrooms, all with walk-in closets, round out the second floor, with one bedroom having attached full bath and the other two bedrooms sharing a Jack and Jill bath. Lovely hickory wood floors, upgraded Craftsman trim package and custom details throughout!
Facciate di case blu con tetto piano
1

