Facciate di case blu con tetto a mansarda
Filtra anche per:
Budget
Ordina per:Popolari oggi
1 - 20 di 1.550 foto
1 di 3
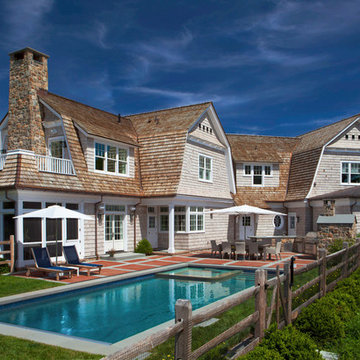
Immagine della villa beige stile marinaro a due piani con rivestimento in legno, tetto a mansarda e copertura a scandole
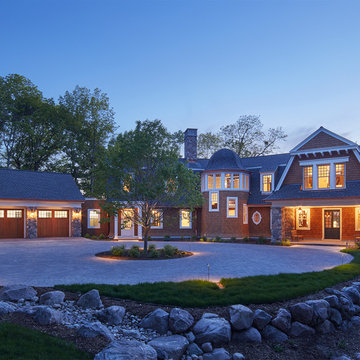
Builder: John Kraemer & Sons | Architecture: Murphy & Co. Design | Interiors: Engler Studio | Photography: Corey Gaffer
Immagine della villa grande marrone stile marinaro a due piani con rivestimenti misti, copertura a scandole e tetto a mansarda
Immagine della villa grande marrone stile marinaro a due piani con rivestimenti misti, copertura a scandole e tetto a mansarda
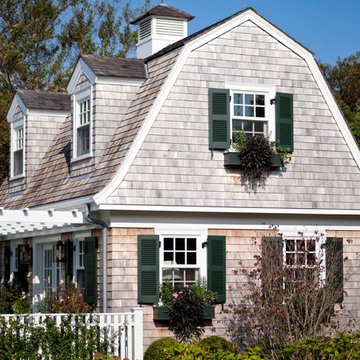
Immagine della facciata di una casa grigia vittoriana a un piano con rivestimento in legno e tetto a mansarda

Архитектурное бюро Глушкова спроектировало этот красивый и теплый дом.
Immagine della villa grande multicolore scandinava a due piani con rivestimenti misti, copertura a scandole, tetto marrone, pannelli e listelle di legno e tetto a mansarda
Immagine della villa grande multicolore scandinava a due piani con rivestimenti misti, copertura a scandole, tetto marrone, pannelli e listelle di legno e tetto a mansarda
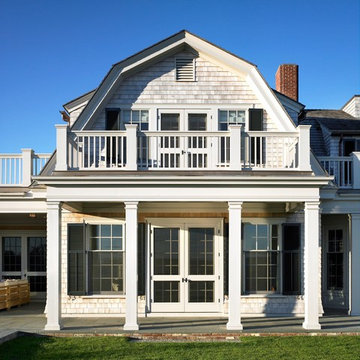
Greg Premru
Immagine della facciata di una casa grande vittoriana a due piani con rivestimento in legno e tetto a mansarda
Immagine della facciata di una casa grande vittoriana a due piani con rivestimento in legno e tetto a mansarda
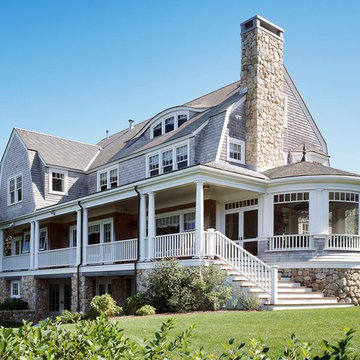
Brian Vanden Brink
Idee per la facciata di una casa grande multicolore vittoriana a tre piani con rivestimento in legno e tetto a mansarda
Idee per la facciata di una casa grande multicolore vittoriana a tre piani con rivestimento in legno e tetto a mansarda
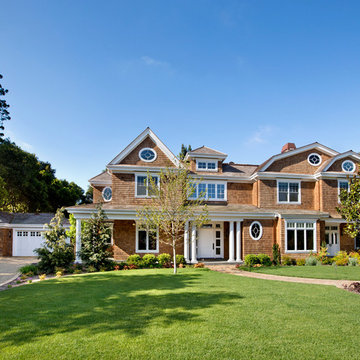
Builder: Markay Johnson Construction
visit: www.mjconstruction.com
Project Details:
This uniquely American Shingle styled home boasts a free flowing open staircase with a two-story light filled entry. The functional style and design of this welcoming floor plan invites open porches and creates a natural unique blend to its surroundings. Bleached stained walnut wood flooring runs though out the home giving the home a warm comfort, while pops of subtle colors bring life to each rooms design. Completing the masterpiece, this Markay Johnson Construction original reflects the forethought of distinguished detail, custom cabinetry and millwork, all adding charm to this American Shingle classic.
Architect: John Stewart Architects
Photographer: Bernard Andre Photography
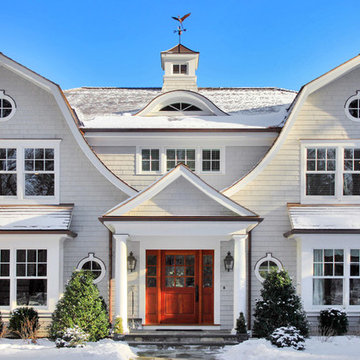
Vas
Foto della villa grande bianca country a due piani con rivestimento in legno, tetto a mansarda e copertura a scandole
Foto della villa grande bianca country a due piani con rivestimento in legno, tetto a mansarda e copertura a scandole

Idee per la villa piccola blu stile marinaro a due piani con tetto a mansarda, copertura a scandole, tetto nero, con scandole e rivestimento in vinile
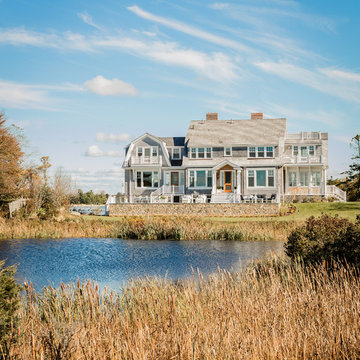
Foto della villa grigia stile marinaro a due piani con rivestimento in legno, tetto a mansarda e copertura a scandole
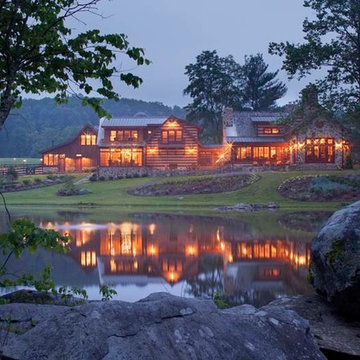
An impressive, custom lakeside home combining hand-hewn, chinked logs, stone, glass and other natural elements. Massive fireplaces are throughout the home for warmth and beauty.
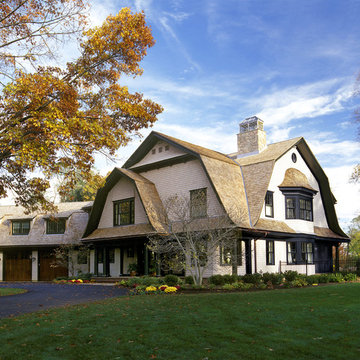
Jeff Smith Photography
Idee per la facciata di una casa classica con tetto a mansarda
Idee per la facciata di una casa classica con tetto a mansarda
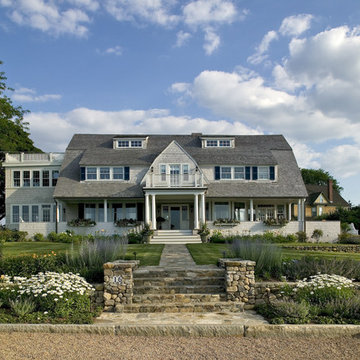
Photography by Sean Papich and Monty & Nan Abbott
Immagine della facciata di una casa grande stile marinaro a tre piani con rivestimento in legno e tetto a mansarda
Immagine della facciata di una casa grande stile marinaro a tre piani con rivestimento in legno e tetto a mansarda

Esempio della villa marrone stile marinaro a due piani con rivestimento in legno, tetto a mansarda, copertura a scandole, tetto marrone e con scandole
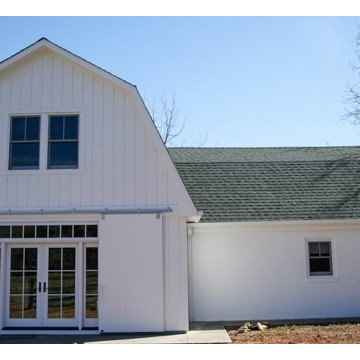
Immagine della villa piccola bianca country a due piani con rivestimento in legno, tetto a mansarda e copertura a scandole
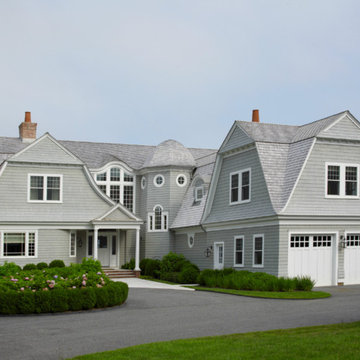
Ispirazione per la villa grigia stile marinaro a due piani con rivestimento in legno, tetto a mansarda e copertura a scandole
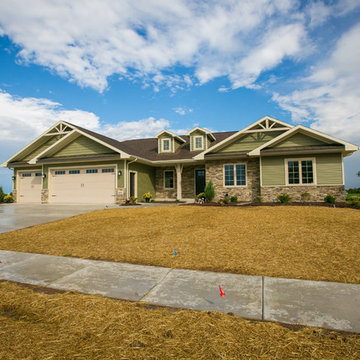
Craftsman exterior with tan lineals and columns. Certainteed Thistle Green Siding. Pella windows.
Immagine della facciata di una casa grande verde american style a un piano con rivestimenti misti e tetto a mansarda
Immagine della facciata di una casa grande verde american style a un piano con rivestimenti misti e tetto a mansarda
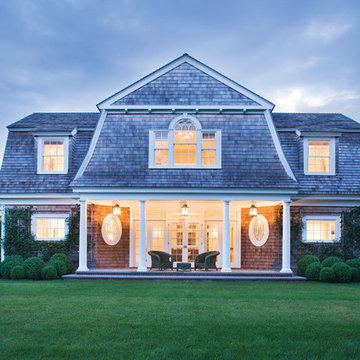
Jonathan Wallen
Immagine della facciata di una casa grande vittoriana a due piani con rivestimento in legno e tetto a mansarda
Immagine della facciata di una casa grande vittoriana a due piani con rivestimento in legno e tetto a mansarda
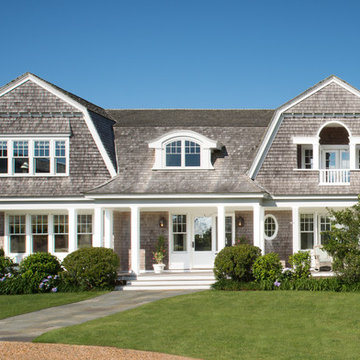
Esempio della facciata di una casa stile marinaro a due piani con rivestimento in legno e tetto a mansarda
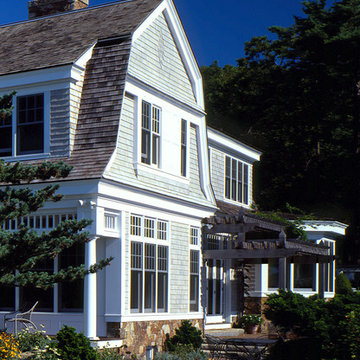
Contractor: Anderson Contracting Services, Carl Anderson
Principal Consultants: Structural Engineers - Foley Buhl Roberts & Associates, Inc.
Photographer: Dan Gair/Blind Dog Photo, Inc. & Greg Premru Photography
This gambrel home takes full advantage of its rugged costal heights, embracing intoxicating ocean views from both wings of the house. Gracious interiors include a balance of formal living spaces, casual family quarters and private domains. Romantic details such as a tower with a curving staircase and wall of windows give it distinct personality. Architects transformed the site’s topography, providing vehicular access and building a 30-foot stone retaining wall to level the site. The change in landscape was sensitively integrated into the existing terrain through use of native materials and color. Reminiscent of estate architecture, the team created connections between the elegant seaside dwelling and its outbuildings, such as the carriage house and beach house.
Facciate di case blu con tetto a mansarda
1