Facciate di case blu con rivestimento in mattoni
Filtra anche per:
Budget
Ordina per:Popolari oggi
1 - 20 di 9.755 foto
1 di 3

Front exterior of the Edge Hill Project.
Idee per la villa bianca classica a due piani con rivestimento in mattoni e copertura a scandole
Idee per la villa bianca classica a due piani con rivestimento in mattoni e copertura a scandole
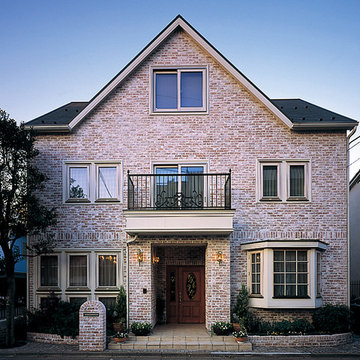
キャン’エンタープライゼズ(CAN'BRICK - STANDARD)
Foto della villa rosa classica a tre piani con rivestimento in mattoni e tetto a capanna
Foto della villa rosa classica a tre piani con rivestimento in mattoni e tetto a capanna

Photo courtesy of Joe Purvis Photos
Immagine della villa grande bianca classica a tre piani con rivestimento in mattoni e copertura a scandole
Immagine della villa grande bianca classica a tre piani con rivestimento in mattoni e copertura a scandole
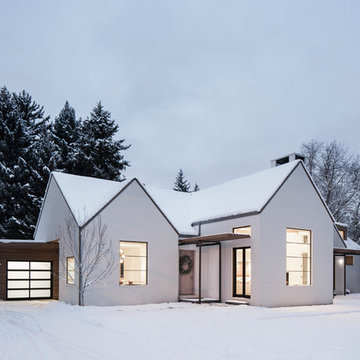
Photos: Mark Weinberg
Interiors: Ann Tempest
Foto della facciata di una casa bianca scandinava a un piano con rivestimento in mattoni
Foto della facciata di una casa bianca scandinava a un piano con rivestimento in mattoni

Esempio della facciata di una casa piccola bianca american style a un piano con rivestimento in mattoni

Ispirazione per la villa arancione moderna a due piani di medie dimensioni con rivestimento in mattoni, tetto a capanna, copertura in metallo o lamiera e tetto nero
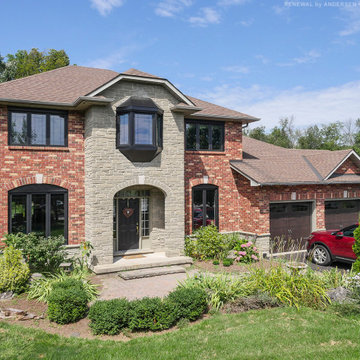
All new windows with prairie grilles we installed in this gorgeous house. This amazing brick and stone home looks great with all new black windows installed, including casement windows, picture windows and a bay window. Get started replacing the windows in your house with Renewal by Andersen of Greater Toronto, serving most of Ontario.

Sharp House Rear Yard View
Ispirazione per la facciata di una casa piccola multicolore moderna a un piano con rivestimento in mattoni, copertura in metallo o lamiera e tetto grigio
Ispirazione per la facciata di una casa piccola multicolore moderna a un piano con rivestimento in mattoni, copertura in metallo o lamiera e tetto grigio
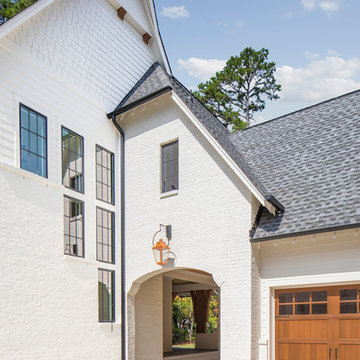
Here is a view of the Motor Court area looking back towards the front yard of the home and through the Porte Cochere. You can see the wall of staggered windows that is the grand staircase. This home has a third car garage detached from the home, perfect for extra storage, a sports car, or watercraft storage. Here is a nice angle to view the cedar beam installed with a crane at the top of the gable.

New home construction in Homewood Alabama photographed for Willow Homes, Willow Design Studio, and Triton Stone Group by Birmingham Alabama based architectural and interiors photographer Tommy Daspit. You can see more of his work at http://tommydaspit.com
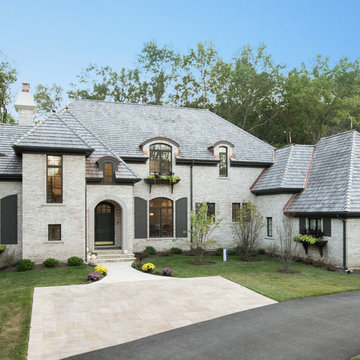
Front Elevation
Esempio della villa grande beige classica a due piani con rivestimento in mattoni, tetto a padiglione e copertura a scandole
Esempio della villa grande beige classica a due piani con rivestimento in mattoni, tetto a padiglione e copertura a scandole
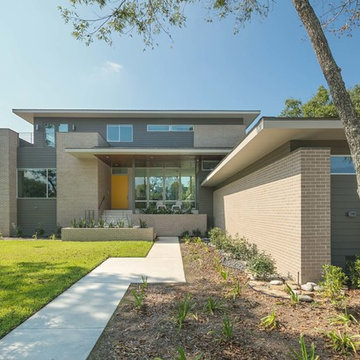
Esempio della villa grigia moderna a due piani di medie dimensioni con rivestimento in mattoni e tetto piano
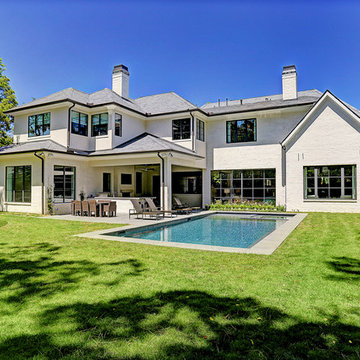
Esempio della villa bianca classica a due piani con rivestimento in mattoni, tetto a padiglione e copertura a scandole
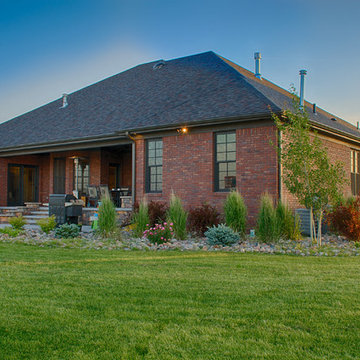
Foto della villa rossa classica a un piano di medie dimensioni con tetto a padiglione, copertura a scandole e rivestimento in mattoni
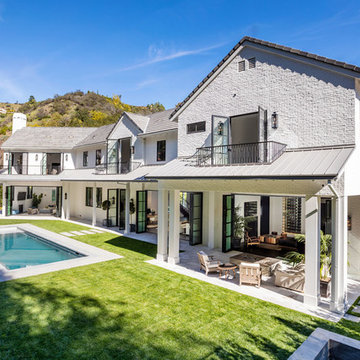
Ispirazione per la villa bianca classica a due piani con rivestimento in mattoni, tetto a capanna e copertura mista
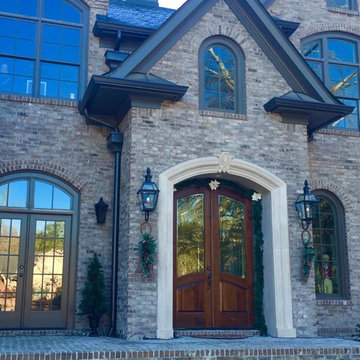
Foto della facciata di una casa grande marrone classica a due piani con rivestimento in mattoni e tetto a padiglione

Summer Beauty onion surround the stone entry columns while the Hydrangea begin to glow from the landscape lighting. Landscape design by John Algozzini. Photo courtesy of Mike Crews Photography.
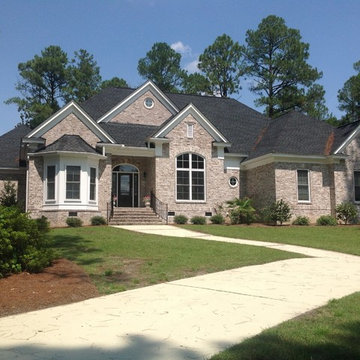
Front of Pebble Creek - Plans available at www.MartyWhite.net
Foto della facciata di una casa ampia bianca classica a un piano con rivestimento in mattoni
Foto della facciata di una casa ampia bianca classica a un piano con rivestimento in mattoni
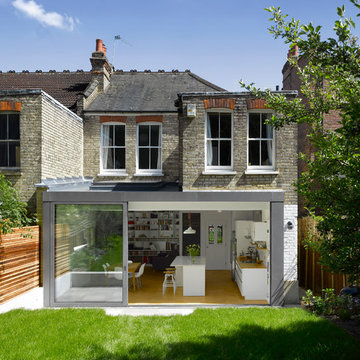
Will Pryce
Idee per la facciata di una casa contemporanea a due piani di medie dimensioni con rivestimento in mattoni e tetto a padiglione
Idee per la facciata di una casa contemporanea a due piani di medie dimensioni con rivestimento in mattoni e tetto a padiglione
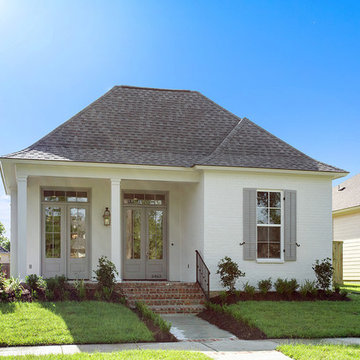
Exterior colors shown here are all from Benjamin Moore. The siding, stucco & brick feature Dove's Wing 0537. All of the exterior trim is Santo 0538. The shutters & front doors are Smokey Tone 0541.
Facciate di case blu con rivestimento in mattoni
1