Facciate di case blu con falda a timpano
Filtra anche per:
Budget
Ordina per:Popolari oggi
1 - 20 di 1.915 foto
1 di 3

Idee per la villa grande nera classica a due piani con falda a timpano, copertura in metallo o lamiera e tetto nero

The rear elevation showcase the full walkout basement, stone patio, and firepit.
Foto della villa grande grigia classica a due piani con rivestimento in pietra, falda a timpano e copertura a scandole
Foto della villa grande grigia classica a due piani con rivestimento in pietra, falda a timpano e copertura a scandole
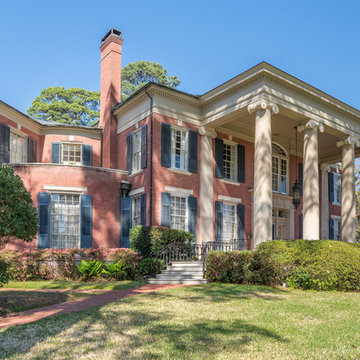
Esempio della facciata di una casa ampia rossa classica a due piani con rivestimento in mattoni e falda a timpano
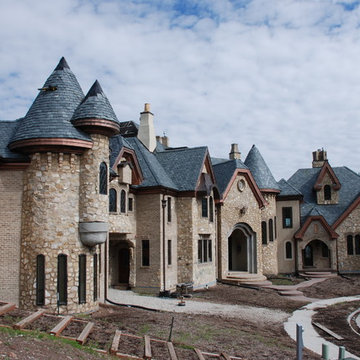
Esempio della villa ampia marrone american style a piani sfalsati con rivestimento in pietra, falda a timpano e copertura a scandole

Idee per la villa ampia bianca mediterranea a due piani con rivestimento in stucco, falda a timpano e copertura a scandole
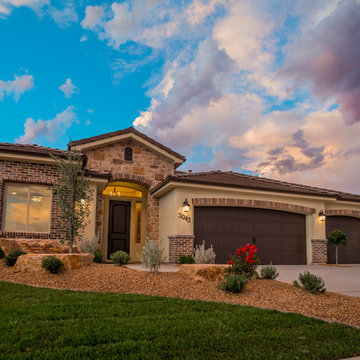
This home is our current model for our community, Tupelo Estates. A large covered porch invites you into this well appointed comfortable home. The joined great room and dining room make for perfect family time or entertaining. The workable kitchen features an island and corner pantry. Separated from the other three bedrooms, the master suite is complete with vaulted ceilings and two walk in closets. This cozy home has everything you need to enjoy the great life style offered at Tupelo Estates.
Jeremiah Barber
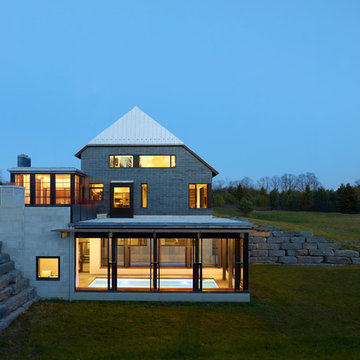
Photography: Shai Gil
Esempio della villa grande grigia contemporanea a tre piani con rivestimenti misti e falda a timpano
Esempio della villa grande grigia contemporanea a tre piani con rivestimenti misti e falda a timpano

Mitchel Shenker Photography.
Street view showing restored 1920's restored storybook house.
Immagine della villa piccola bianca classica a due piani con rivestimento in stucco, falda a timpano e copertura a scandole
Immagine della villa piccola bianca classica a due piani con rivestimento in stucco, falda a timpano e copertura a scandole

Diamant interlocking clay tiles from France look amazing at night or during the day. The angles really catch the light for a modern look
Idee per la facciata di una casa a schiera moderna a due piani di medie dimensioni con falda a timpano, copertura in tegole e tetto grigio
Idee per la facciata di una casa a schiera moderna a due piani di medie dimensioni con falda a timpano, copertura in tegole e tetto grigio

You will love the 12 foot ceilings, stunning kitchen, beautiful floors and accent tile detail in the secondary bath. This one level plan also offers a media room, study and formal dining. This award winning floor plan has been featured as a model home and can be built with different modifications.
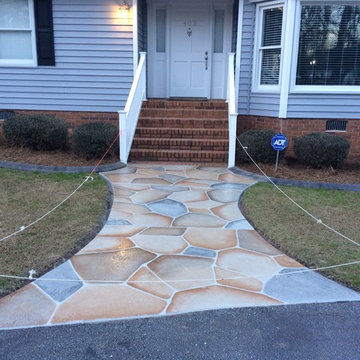
Esempio della facciata di una casa rossa classica a due piani di medie dimensioni con rivestimento in mattoni e falda a timpano
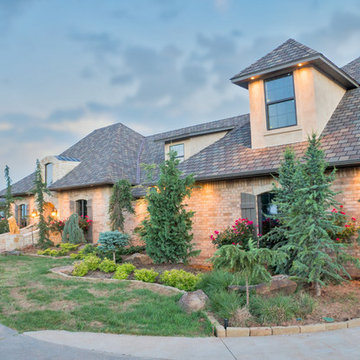
Immagine della facciata di una casa grande rossa classica a piani sfalsati con rivestimento in mattoni e falda a timpano
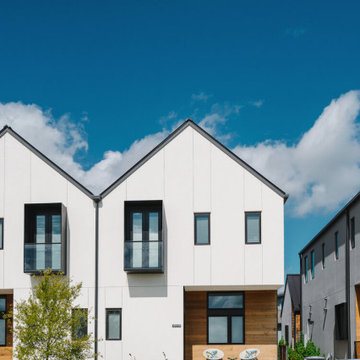
Completed in 2015, this project incorporates a Scandinavian vibe to enhance the modern architecture and farmhouse details. The vision was to create a balanced and consistent design to reflect clean lines and subtle rustic details, which creates a calm sanctuary. The whole home is not based on a design aesthetic, but rather how someone wants to feel in a space, specifically the feeling of being cozy, calm, and clean. This home is an interpretation of modern design without focusing on one specific genre; it boasts a midcentury master bedroom, stark and minimal bathrooms, an office that doubles as a music den, and modern open concept on the first floor. It’s the winner of the 2017 design award from the Austin Chapter of the American Institute of Architects and has been on the Tribeza Home Tour; in addition to being published in numerous magazines such as on the cover of Austin Home as well as Dwell Magazine, the cover of Seasonal Living Magazine, Tribeza, Rue Daily, HGTV, Hunker Home, and other international publications.
----
Featured on Dwell!
https://www.dwell.com/article/sustainability-is-the-centerpiece-of-this-new-austin-development-071e1a55
---
Project designed by the Atomic Ranch featured modern designers at Breathe Design Studio. From their Austin design studio, they serve an eclectic and accomplished nationwide clientele including in Palm Springs, LA, and the San Francisco Bay Area.
For more about Breathe Design Studio, see here: https://www.breathedesignstudio.com/
To learn more about this project, see here: https://www.breathedesignstudio.com/scandifarmhouse
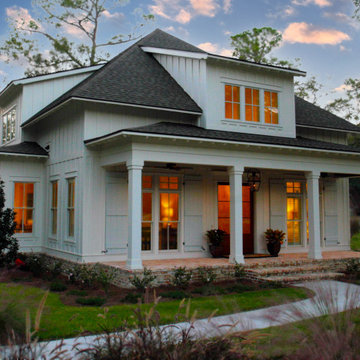
This charming southern cottage has light board and batten siding and operable shutters. The roof has an overhang with exposed rafter tails and a covered front porch. Extra details include decorative porch columns, a hanging lantern and a brick skirt. Built By: Pat Achee and Designed By: Bob Chatham Custom Home Design

Foto della facciata di una casa rustica a un piano con rivestimento in legno e falda a timpano
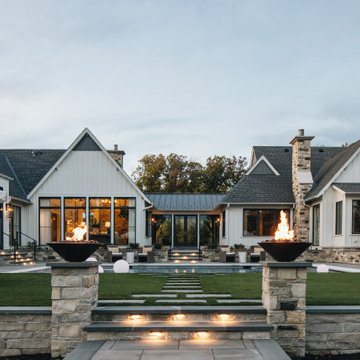
Immagine della villa grande bianca classica a un piano con falda a timpano e tetto grigio
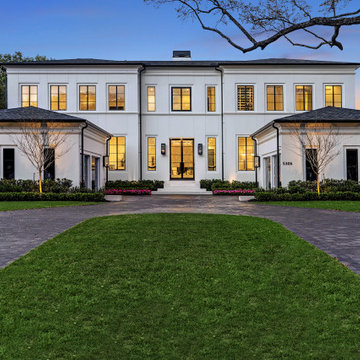
Foto della villa ampia bianca classica a due piani con falda a timpano e copertura a scandole

дачный дом из рубленого бревна с камышовой крышей
Immagine della facciata di una casa grande beige rustica a due piani con rivestimento in legno, copertura verde e falda a timpano
Immagine della facciata di una casa grande beige rustica a due piani con rivestimento in legno, copertura verde e falda a timpano
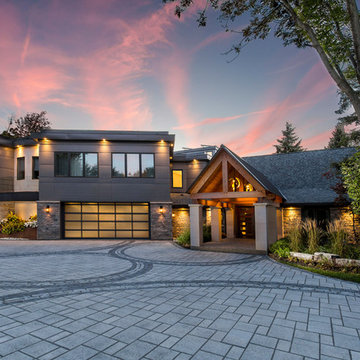
Ispirazione per la villa grande multicolore american style a due piani con rivestimenti misti, falda a timpano e copertura in metallo o lamiera
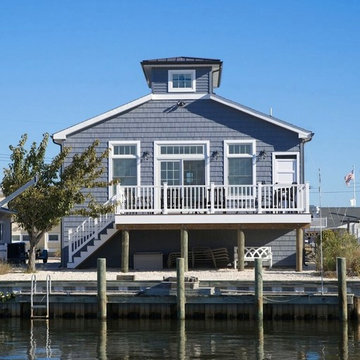
Esempio della facciata di una casa blu stile marinaro a due piani di medie dimensioni con rivestimento con lastre in cemento e falda a timpano
Facciate di case blu con falda a timpano
1