Facciate di case blu a un piano
Filtra anche per:
Budget
Ordina per:Popolari oggi
1 - 20 di 3.267 foto
1 di 3

Modern rustic exterior with stone walls, reclaimed wood accents and a metal roof.
Foto della facciata di una casa blu rustica a un piano di medie dimensioni con rivestimento con lastre in cemento e copertura in metallo o lamiera
Foto della facciata di una casa blu rustica a un piano di medie dimensioni con rivestimento con lastre in cemento e copertura in metallo o lamiera

Cottage Style Lake house
Foto della villa blu stile marinaro a un piano di medie dimensioni con rivestimento in legno, tetto a capanna e copertura a scandole
Foto della villa blu stile marinaro a un piano di medie dimensioni con rivestimento in legno, tetto a capanna e copertura a scandole
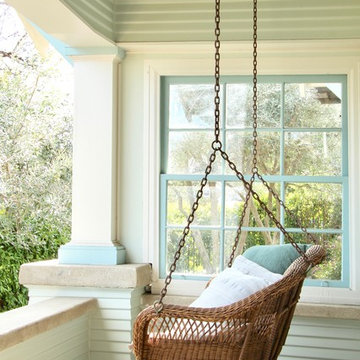
©Kelly Berg, Story & Space 2018
Idee per la villa blu american style a un piano di medie dimensioni con rivestimenti misti
Idee per la villa blu american style a un piano di medie dimensioni con rivestimenti misti
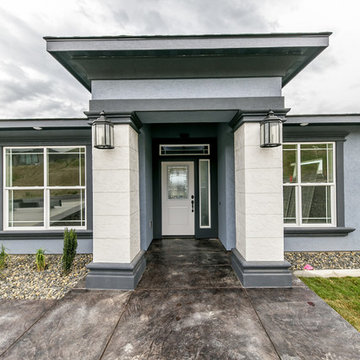
Immagine della villa blu classica a un piano di medie dimensioni con rivestimento in stucco, tetto a padiglione e copertura a scandole
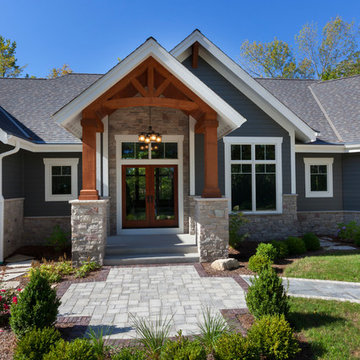
Modern mountain aesthetic in this fully exposed custom designed ranch. Exterior brings together lap siding and stone veneer accents with welcoming timber columns and entry truss. Garage door covered with standing seam metal roof supported by brackets. Large timber columns and beams support a rear covered screened porch. (Ryan Hainey)
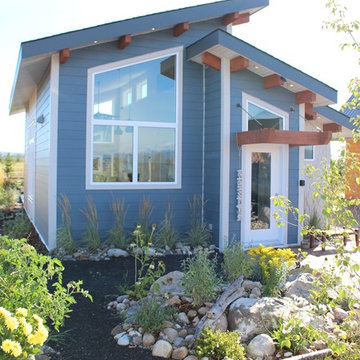
Our Cascade Model. Small modern cottage. Lots of natural light. Timber accents and Hardie exterior.
Ispirazione per la villa piccola blu stile marinaro a un piano con rivestimento con lastre in cemento e tetto a capanna
Ispirazione per la villa piccola blu stile marinaro a un piano con rivestimento con lastre in cemento e tetto a capanna

The shape of the angled porch-roof, sets the tone for a truly modern entryway. This protective covering makes a dramatic statement, as it hovers over the front door. The blue-stone terrace conveys even more interest, as it gradually moves upward, morphing into steps, until it reaches the porch.
Porch Detail
The multicolored tan stone, used for the risers and retaining walls, is proportionally carried around the base of the house. Horizontal sustainable-fiber cement board replaces the original vertical wood siding, and widens the appearance of the facade. The color scheme — blue-grey siding, cherry-wood door and roof underside, and varied shades of tan and blue stone — is complimented by the crisp-contrasting black accents of the thin-round metal columns, railing, window sashes, and the roof fascia board and gutters.
This project is a stunning example of an exterior, that is both asymmetrical and symmetrical. Prior to the renovation, the house had a bland 1970s exterior. Now, it is interesting, unique, and inviting.
Photography Credit: Tom Holdsworth Photography
Contractor: Owings Brothers Contracting
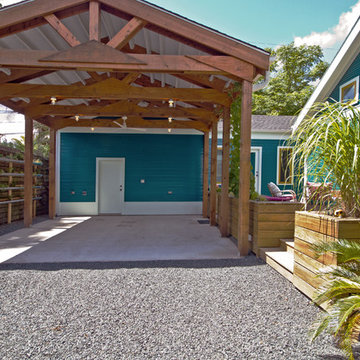
View of new carport, storage, deck, and addition from the driveway.
Ispirazione per la villa blu american style a un piano di medie dimensioni con rivestimento in legno, tetto a capanna e copertura a scandole
Ispirazione per la villa blu american style a un piano di medie dimensioni con rivestimento in legno, tetto a capanna e copertura a scandole

Peachtree Lane Full Remodel - Front Elevation After
Idee per la villa blu moderna a un piano di medie dimensioni con rivestimento in legno, tetto a padiglione, copertura a scandole, tetto marrone e pannelli sovrapposti
Idee per la villa blu moderna a un piano di medie dimensioni con rivestimento in legno, tetto a padiglione, copertura a scandole, tetto marrone e pannelli sovrapposti
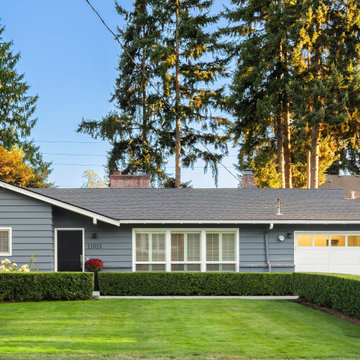
Beautifully updated rambler in highly desirable Bellevue neighborhood.
Immagine della villa blu moderna a un piano
Immagine della villa blu moderna a un piano

Ispirazione per la facciata di una casa piccola blu a un piano con rivestimento con lastre in cemento e copertura in metallo o lamiera

Foto della villa blu american style a un piano di medie dimensioni con rivestimento in legno, tetto a capanna e copertura a scandole
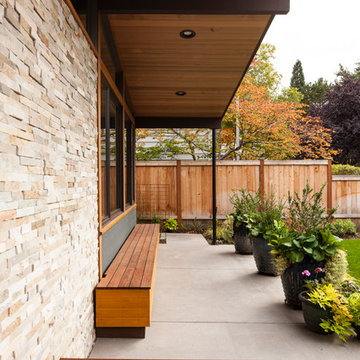
John Granen
Ispirazione per la facciata di una casa blu moderna a un piano di medie dimensioni con rivestimento con lastre in cemento
Ispirazione per la facciata di una casa blu moderna a un piano di medie dimensioni con rivestimento con lastre in cemento
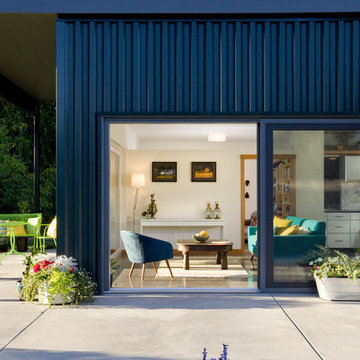
©2016 Ramsay Photography
www.ramsayphotography.com
Design:
artisansgroup.com
Esempio della facciata di una casa blu contemporanea a un piano con rivestimento in metallo e tetto piano
Esempio della facciata di una casa blu contemporanea a un piano con rivestimento in metallo e tetto piano

We found a sweet little cottage in east Nashville and fell in love. The seller's expectation was that we would tear it down and build a duplex, but we felt that this house had so much more it wanted to give.
The interior space is small, but a double-swing front porch, large rear deck and an old garage converted into studio space make for flexible living solutions.
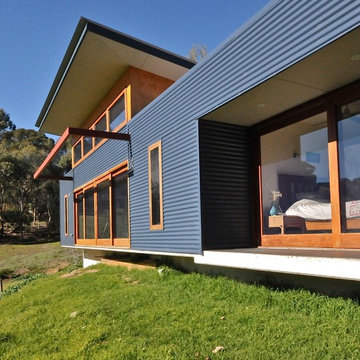
Warwick O'Brien
Idee per la facciata di una casa blu contemporanea a un piano di medie dimensioni
Idee per la facciata di una casa blu contemporanea a un piano di medie dimensioni
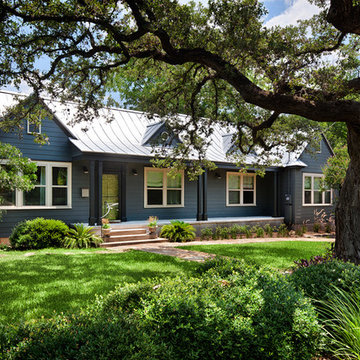
Design by Mark Evans
Project Management by Jay Schaefer
Photos by Paul Finkel
Immagine della facciata di una casa blu classica a un piano con rivestimento in legno
Immagine della facciata di una casa blu classica a un piano con rivestimento in legno

Located adjacent to Linden Park at 999 43rd street in Oakland, the property can be described as transitional on many levels. In the urban sense, the neighborhood remains somewhat edgy but is slowly absorbing some of the calming effects of gentrification. Although momentum has stalled somewhat since the economic downturn, recent re-occupation of two nearby warehouses, one as housing and one as a charter school, has contributed significantly to establishing a more hospitable and engaging character to the neighborhood. Living here remains a dynamic balance between embracing the community and maintaining privacy.
Since this was intended as a live/work compound, the building needed to accommodate an office, a residence, as well as retain its workshop. It was a tight fit even for a bachelor—the living and dining room doubled as a meeting space and lounge for bL’s crew. Growth in the business and a diminishing enchantment with the 24hr comingling of my personal and professional lives compelled phase one of expansion. This took the form of a retired freezer shipping container which we transformed into an office located in the back lot. My personal office remained in the main building while other work stations migrated out back. A year later, marriage and imminent parenthood prompted a second, contiguous shipping container conversion. Practically speaking, this allowed adequate and varied space to compactly accommodate both family and business. Architecturally, the second container allowed the formation of layered inner courtyard that provides privacy without hermetically sealing us off from our neighbors.
The container conversions are a significant part of extensive green building credentials. These include myriad reclaimed, non-toxic and sustainably sourced materials and a solar thermal system servicing both domestic hot water and hydronic heating. In 2008, Build It Green featured the property on a green home tour. Aside from the container additions, we have stayed within the bounds of the existing building envelope. The process has been and continues to be one of discovery and dialogue; the proverbial Khanian brick in the form of a north Oakland warehouse.
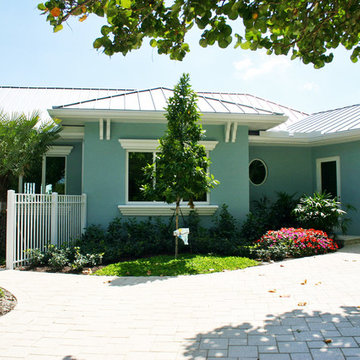
Immagine della villa blu stile marinaro a un piano di medie dimensioni con rivestimento in stucco, tetto a padiglione e copertura in metallo o lamiera
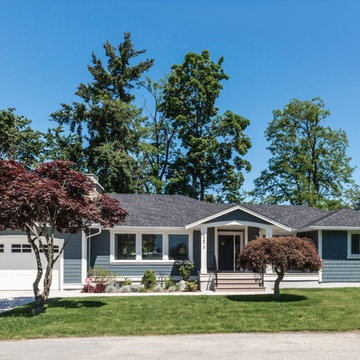
This was a challenging project for very discerning clients. The home was originally owned by the client’s father, and she inherited it when he passed. Care was taken to preserve the history in the home while upgrading it for the current owners. This home exceeds current energy codes, and all mechanical and electrical systems have been completely replaced. The clients remained in the home for the duration of the reno, so it was completed in two phases. Phase 1 involved gutting the basement, removing all asbestos containing materials (flooring, plaster), and replacing all mechanical and electrical systems, new spray foam insulation, and complete new finishing.
The clients lived upstairs while we did the basement, and in the basement while we did the main floor. They left on a vacation while we did the asbestos work.
Phase 2 involved a rock retaining wall on the rear of the property that required a lengthy approval process including municipal, fisheries, First Nations, and environmental authorities. The home had a new rear covered deck, garage, new roofline, all new interior and exterior finishing, new mechanical and electrical systems, new insulation and drywall. Phase 2 also involved an extensive asbestos abatement to remove Asbestos-containing materials in the flooring, plaster, insulation, and mastics.
Photography by Carsten Arnold Photography.
Facciate di case blu a un piano
1