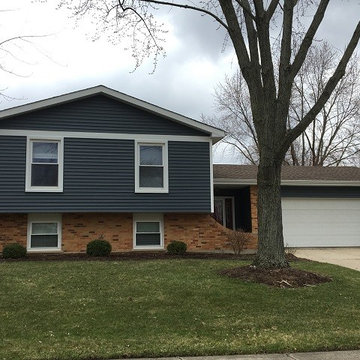Facciate di case blu a piani sfalsati
Filtra anche per:
Budget
Ordina per:Popolari oggi
1 - 20 di 329 foto

Foto della facciata di una casa piccola blu moderna a piani sfalsati con rivestimento in stucco e copertura in metallo o lamiera
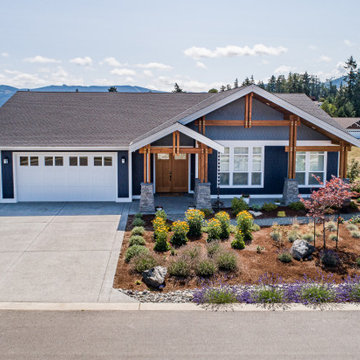
Immagine della villa blu classica a piani sfalsati di medie dimensioni con rivestimento con lastre in cemento, tetto a padiglione e copertura a scandole

The clients for this project approached SALA ‘to create a house that we will be excited to come home to’. Having lived in their house for over 20 years, they chose to stay connected to their neighborhood, and accomplish their goals by extensively remodeling their existing split-entry home.
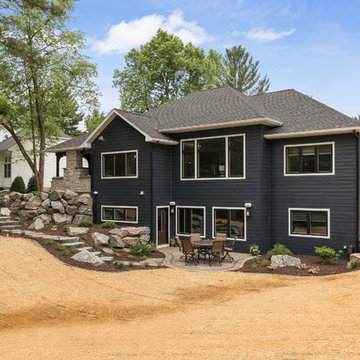
Ispirazione per la villa blu classica a piani sfalsati di medie dimensioni con rivestimento in legno e copertura a scandole
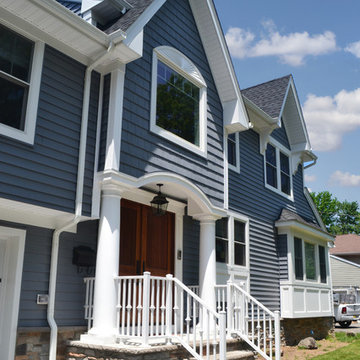
This unified split-level home maintains the original layout of a split-level while retaining the appearance of a 2-story colonial. The trend of straying away from the split-level appearance has become a popular one among clients in Bergen County and all of Northern New Jersey. Typically addition to homes like this one include a full new level which acts as the entire master suite. Gable dormers and architectural elements disguise the home and make them unrecognizable as a split-level to most, while retaining an unique aesthetic.
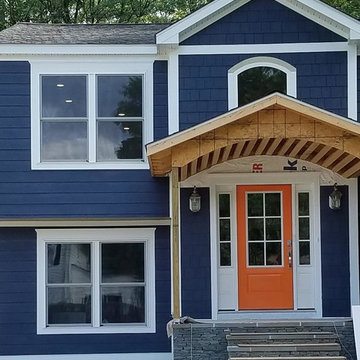
Though the home is still under construction it already has transformed and superior curb appeal. With new siding, windows, color scheme, and roof this home has been brought up to date and given new life.
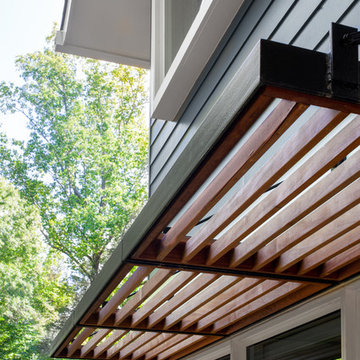
Split level modern trellis detail
Esempio della facciata di una casa blu classica a piani sfalsati di medie dimensioni con rivestimento con lastre in cemento e tetto a capanna
Esempio della facciata di una casa blu classica a piani sfalsati di medie dimensioni con rivestimento con lastre in cemento e tetto a capanna

Tri-Level with mountain views
Ispirazione per la villa blu classica a piani sfalsati di medie dimensioni con rivestimento in vinile, tetto a capanna, copertura a scandole, tetto marrone e pannelli e listelle di legno
Ispirazione per la villa blu classica a piani sfalsati di medie dimensioni con rivestimento in vinile, tetto a capanna, copertura a scandole, tetto marrone e pannelli e listelle di legno
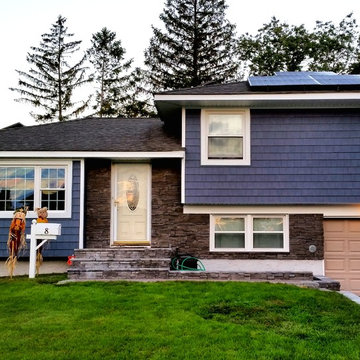
Exterior vinyl siding remodel by Incredible Home Improvements
Ispirazione per la facciata di una casa blu classica a piani sfalsati di medie dimensioni con rivestimento in vinile e tetto a padiglione
Ispirazione per la facciata di una casa blu classica a piani sfalsati di medie dimensioni con rivestimento in vinile e tetto a padiglione
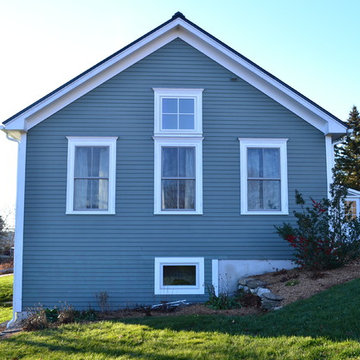
Foto della facciata di una casa grande blu classica a piani sfalsati con rivestimento in legno
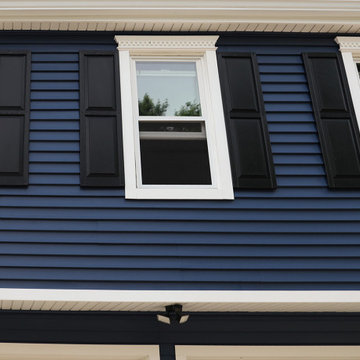
Siding project with window treatments, shutters, full weather barrier and gutter system.
Foto della villa blu classica a piani sfalsati di medie dimensioni con rivestimento in vinile, falda a timpano e copertura a scandole
Foto della villa blu classica a piani sfalsati di medie dimensioni con rivestimento in vinile, falda a timpano e copertura a scandole
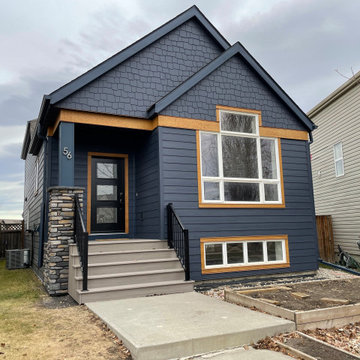
James Hardie Cedarmill Select 8.25" Siding in Deep Ocean, James Hardie Staggered Shake in Deep Ocean to Gables. Calres James Hardie Cedar Tone Trim to all windows and doors. New North Star single entry black door with Mistlite Glass. Rugged Ledge Black Canyon Stone. Timbertech Azek Vintage Coastline Deck.
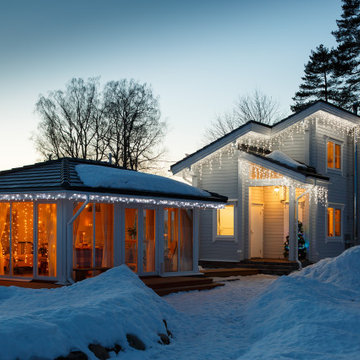
Создание дома – не просто архитектура, это создание особой атмосферы для будущего владельца в любое время года. В процессе проектирования дизайна интерьера решаются важные задачи по освещению не только интерьера,
но и экстерьера дома.
Новогоднее декорирование фасадов дома – это тема, которая часто поднимается еще до строительства сооружения.
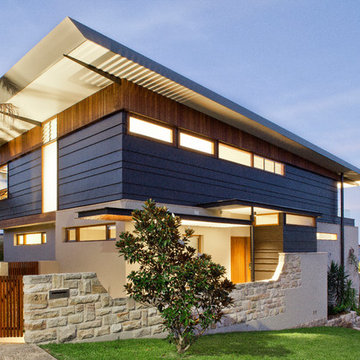
Simon Wood
Idee per la casa con tetto a falda unica blu contemporaneo a piani sfalsati con rivestimenti misti
Idee per la casa con tetto a falda unica blu contemporaneo a piani sfalsati con rivestimenti misti
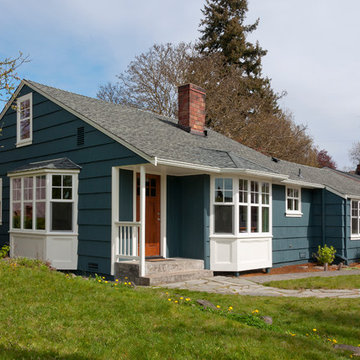
Fritz Rud
Foto della facciata di una casa blu classica a piani sfalsati di medie dimensioni con rivestimento in legno
Foto della facciata di una casa blu classica a piani sfalsati di medie dimensioni con rivestimento in legno
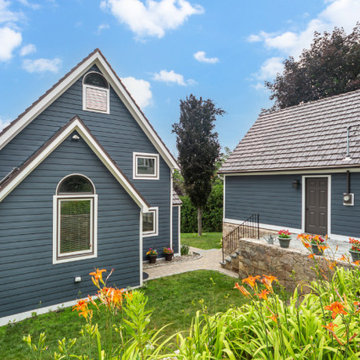
This beautiful, lakeside, colonial located in Hopkinton, MA underwent one of the most beautiful siding transformations of the year using our GorillaPlank™ Siding System.
Built in 1940, this lakeside home in Hopkinton, MA had old scalloped cedar shakes that had become old and worn out. The homeowners considered painting again, but did not want the costly expense of having to paint again, so they decided it was time to renovate and modernize their living space with a low-maintenance siding that closely resembled the appearance of wood.
Everlast Composite Siding was the siding of choice using our GorillaPlank™ Siding System.
Before installing the GorillaPlank™ Siding System, our expert team of installers went to work by stripping down the existing cedar shingles and clapboards down to the sheathing.
After verifying the underlying condition of the sheathing, our team went ahead and set staging to protect the beautiful metal roofs, then proceeded to install the moisture barrier to protect the sheathing, and then installed insulation for added protection and comfort.
Their house is now featuring Everlast Composite Siding in the 7” exposure of one of the newest colors, Blue Spruce!
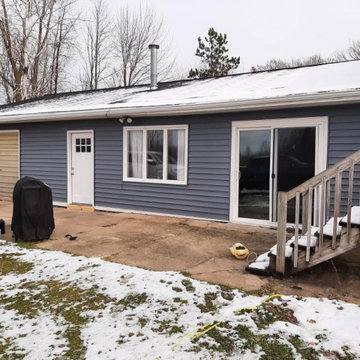
Norandex Siding - Seaport - D5
Lexington DPA - White Windows
Foto della villa blu a piani sfalsati con rivestimento in vinile
Foto della villa blu a piani sfalsati con rivestimento in vinile
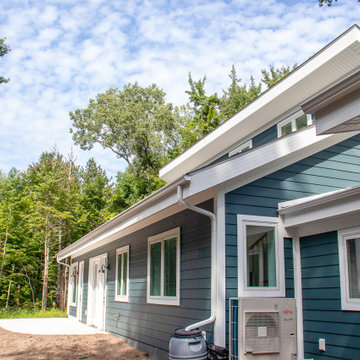
Ispirazione per la facciata di una casa blu moderna a piani sfalsati di medie dimensioni con rivestimento in vinile, copertura a scandole, tetto nero e pannelli sovrapposti
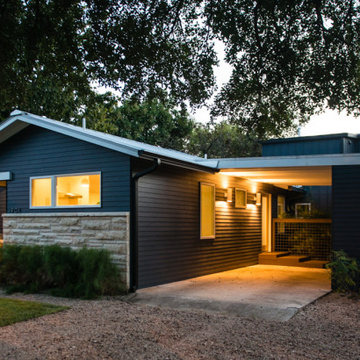
To reduce pavement on the site, a bed of gravel has instead been utilized for the front landscape, and entrance to the Piedmont House.
Esempio della villa blu moderna a piani sfalsati di medie dimensioni con rivestimenti misti, tetto a capanna e copertura a scandole
Esempio della villa blu moderna a piani sfalsati di medie dimensioni con rivestimenti misti, tetto a capanna e copertura a scandole
Facciate di case blu a piani sfalsati
1
