Facciate di Case Bifamiliari
Filtra anche per:
Budget
Ordina per:Popolari oggi
101 - 120 di 3.461 foto
1 di 2
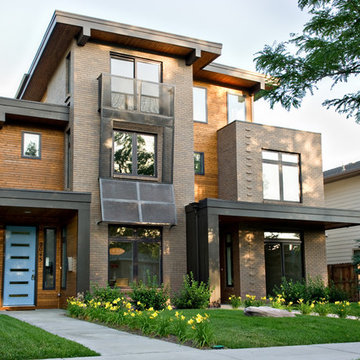
Tony Gallagher Photography
Ispirazione per la facciata di una casa bifamiliare contemporanea con rivestimento in mattoni
Ispirazione per la facciata di una casa bifamiliare contemporanea con rivestimento in mattoni

Part two storey and single storey extensions to a semi-detached 1930 home at the back of the house to expand the space for a growing family and allow for the interior to feel brighter and more joyful.
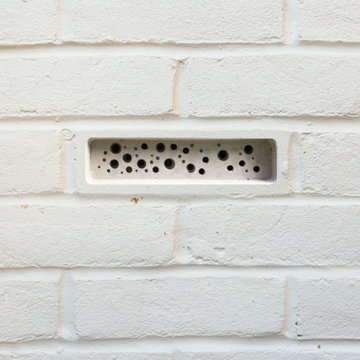
Foto della facciata di una casa bifamiliare eclettica a due piani con rivestimento in mattoni
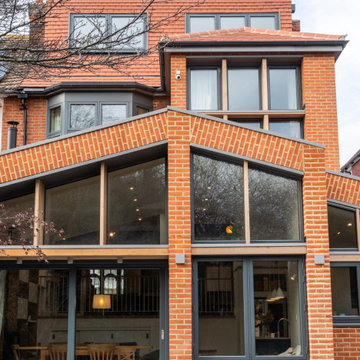
Garden extension exterior brie soleil solar shading detail to prevent overheating and maximise light and views on the souther facade. Part of the whole house extensions and a full refurbishment to a semi-detached house in East London.
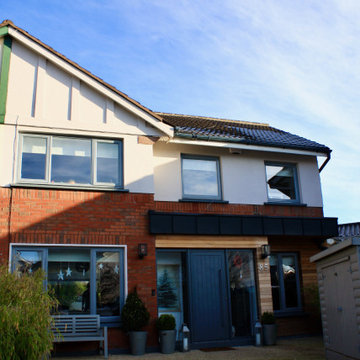
A recent project we did in Castleknock, Dublin. We renovated this house from top to bottom. Knocked down an old sunroom and replaces it with a more modern flat roof extension. We made the entire house more open plan and full of light. We also added a Dormer attic conversions with bathroom

Immagine della facciata di una casa bifamiliare piccola rossa classica a un piano con rivestimenti misti, tetto a padiglione e copertura a scandole
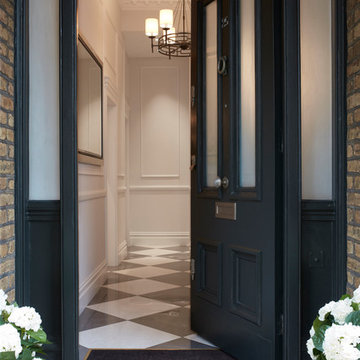
Photographer: Graham Atkins-Hughes |
Front door painted in Farrow & Ball's 'Studio Green' - eggshell. |
Porch pots are distressed tin pots from Coach House, and the hydrangeas are a pair of excellent artificial hydrangea trees from Riverside Garden Centre. |
Custom door mat from MakeAnEntrance.com
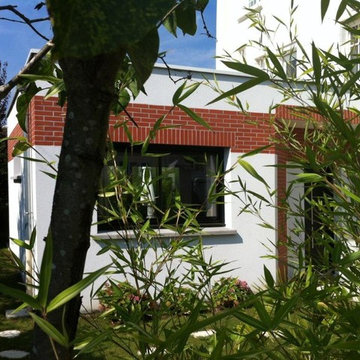
Idee per la facciata di una casa bifamiliare grande bianca contemporanea a tre piani con tetto piano
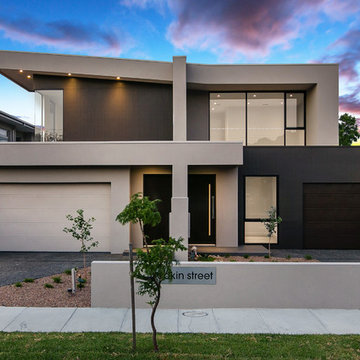
Estate Imagery
Ispirazione per la facciata di una casa bifamiliare contemporanea
Ispirazione per la facciata di una casa bifamiliare contemporanea
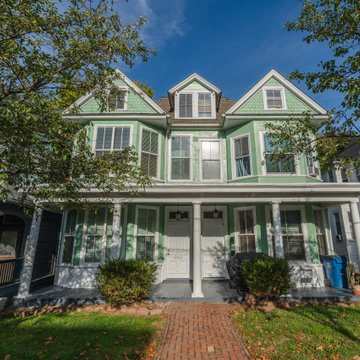
Came to this property in dire need of attention and care. We embarked on a comprehensive whole-house remodel, reimagining the layout to include three bedrooms and two full bathrooms, each with spacious walk-in closets. The heart of the home, our new kitchen, boasts ample pantry storage and a delightful coffee bar, while a built-in desk enhances the dining room. We oversaw licensed upgrades to plumbing, electrical, and introduced an efficient ductless mini-split HVAC system. Beyond the interior, we refreshed the exterior with new trim and a fresh coat of paint. Modern LED recessed lighting and beautiful luxury vinyl plank flooring throughout, paired with elegant bathroom tiles, completed this transformative journey. We also dedicated our craftsmanship to refurbishing and restoring the original staircase railings, bringing them back to life and preserving the home's timeless character.
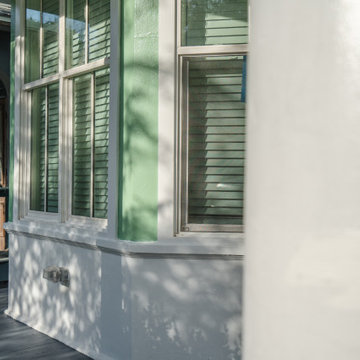
Came to this property in dire need of attention and care. We embarked on a comprehensive whole-house remodel, reimagining the layout to include three bedrooms and two full bathrooms, each with spacious walk-in closets. The heart of the home, our new kitchen, boasts ample pantry storage and a delightful coffee bar, while a built-in desk enhances the dining room. We oversaw licensed upgrades to plumbing, electrical, and introduced an efficient ductless mini-split HVAC system. Beyond the interior, we refreshed the exterior with new trim and a fresh coat of paint. Modern LED recessed lighting and beautiful luxury vinyl plank flooring throughout, paired with elegant bathroom tiles, completed this transformative journey. We also dedicated our craftsmanship to refurbishing and restoring the original staircase railings, bringing them back to life and preserving the home's timeless character.

Entry of the "Primordial House", a modern duplex by DVW
Immagine della facciata di una casa bifamiliare piccola grigia scandinava a un piano con rivestimento in legno, tetto a capanna, copertura in metallo o lamiera e tetto grigio
Immagine della facciata di una casa bifamiliare piccola grigia scandinava a un piano con rivestimento in legno, tetto a capanna, copertura in metallo o lamiera e tetto grigio
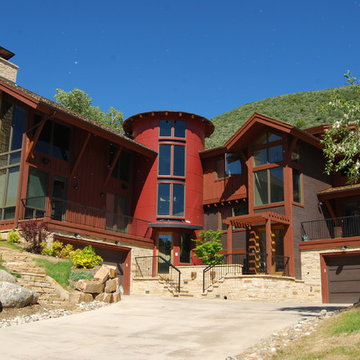
A custom duplex residence in the Vail Valley of Colorado. The main effort was to "soften" the symmetry often found in duplexes while maintaining their own identity. Many have looked at this home and not even known it is a duplex.

Ispirazione per la facciata di una casa bifamiliare grande marrone contemporanea a tre piani con rivestimento in cemento, tetto a capanna, copertura in metallo o lamiera, tetto grigio e pannelli e listelle di legno
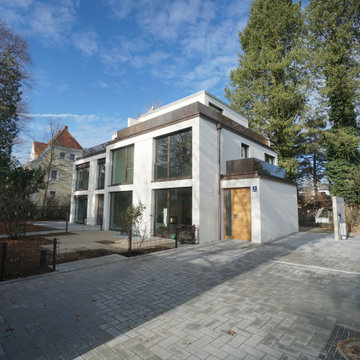
Ansicht des parkartigen Grundstücks von Südosten, Foto Thomas Schilling
Immagine della facciata di una casa bifamiliare grande beige contemporanea con rivestimento in stucco, tetto piano e copertura verde
Immagine della facciata di una casa bifamiliare grande beige contemporanea con rivestimento in stucco, tetto piano e copertura verde
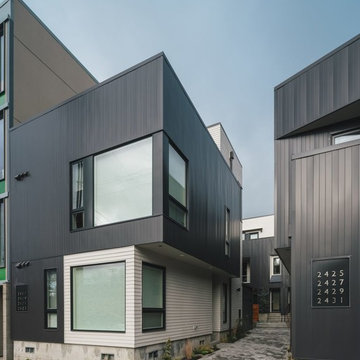
Ankeny 4/5 is an eight-unit infill housing project in SE Portland. The development is comprised of 4 duplex Buildings. These four duplexes form a central courtyard. Each unit’s front door is accessed off of this courtyard. The central idea is to create an urban space that supports the housing
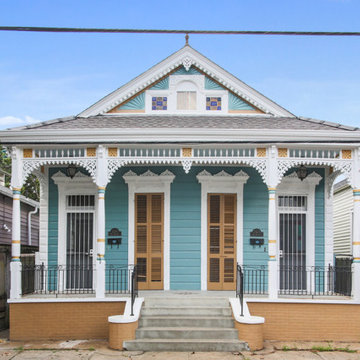
Immagine della facciata di una casa bifamiliare piccola blu eclettica a un piano con rivestimento in vinile, tetto a capanna e copertura a scandole

Josh Hill Photography
Foto della facciata di una casa bifamiliare multicolore contemporanea a due piani con rivestimenti misti e tetto piano
Foto della facciata di una casa bifamiliare multicolore contemporanea a due piani con rivestimenti misti e tetto piano
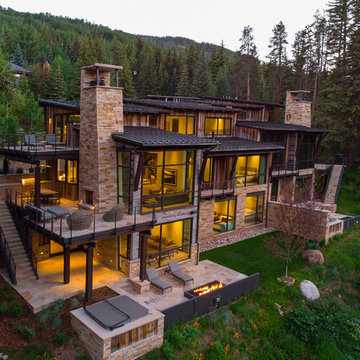
Ric Stovall
Immagine della facciata di una casa ampia rustica a tre piani con rivestimenti misti e copertura in metallo o lamiera
Immagine della facciata di una casa ampia rustica a tre piani con rivestimenti misti e copertura in metallo o lamiera
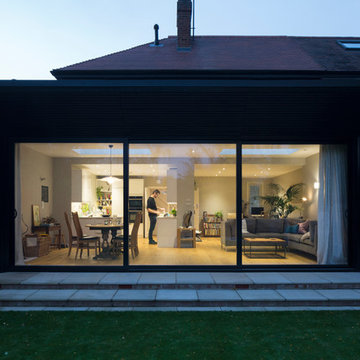
Richard Chivers
Esempio della facciata di una casa bifamiliare nera moderna a due piani di medie dimensioni con rivestimento in legno, tetto piano e copertura in metallo o lamiera
Esempio della facciata di una casa bifamiliare nera moderna a due piani di medie dimensioni con rivestimento in legno, tetto piano e copertura in metallo o lamiera
Facciate di Case Bifamiliari
6