Facciate di Case Bifamiliari marroni
Filtra anche per:
Budget
Ordina per:Popolari oggi
1 - 20 di 255 foto
1 di 3

A Victorian semi-detached house in Wimbledon has been remodelled and transformed
into a modern family home, including extensive underpinning and extensions at lower
ground floor level in order to form a large open-plan space.
Photographer: Nick Smith
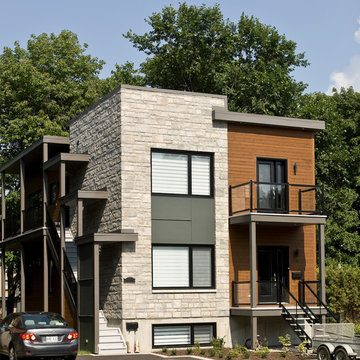
Idee per la facciata di una casa bifamiliare marrone moderna a due piani con tetto piano
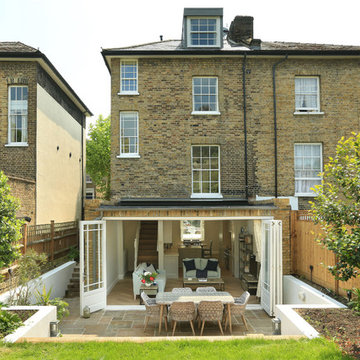
Ispirazione per la facciata di una casa bifamiliare marrone classica a tre piani di medie dimensioni con rivestimento in mattoni e tetto a padiglione

The project sets out to remodel of a large semi-detached Victorian villa, built approximately between 1885 and 1911 in West Dulwich, for a family who needed to rationalize their long neglected house to transform it into a sequence of suggestive spaces culminating with the large garden.
The large extension at the back of the property as built without Planning Permission and under the framework of the Permitted Development.
The restricted choice of materials available, set out in the Permitted Development Order, does not constitute a limitation. On the contrary, the design of the façades becomes an exercise in the composition of only two ingredients, brick and steel, which come together to decorate the fabric of the building and create features that are expressed externally and internally.
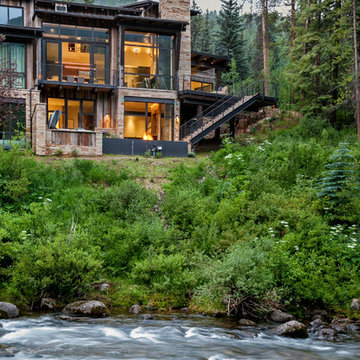
LIV Sotheby's International Realty
Foto della facciata di una casa ampia marrone rustica a tre piani con rivestimenti misti e copertura in metallo o lamiera
Foto della facciata di una casa ampia marrone rustica a tre piani con rivestimenti misti e copertura in metallo o lamiera
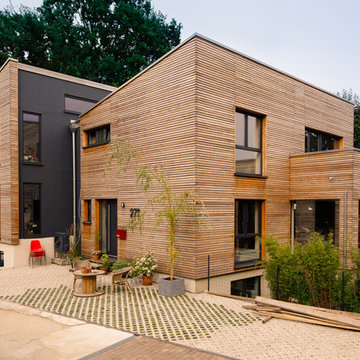
Das Doppelhaus in Düsseldorf mit Pultdach ist auf Wunsch der Baufamilien mit unbehandeltem Lärchenholz verkleidet, das in der Zukunft natürlich vergrauen wird
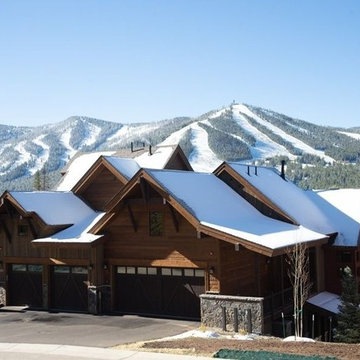
A beautiful custom built duplex built with a view of Winter Park Ski Resort. A spacious two-story home with rustic design expected in a Colorado home, but with a pop of color to give the home some rhythm.
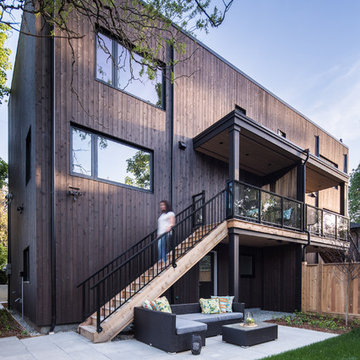
Rear exterior of duplex. Features vertical cedar siding stained with Broda (Burnt Wood).
Immagine della facciata di una casa bifamiliare marrone contemporanea a tre piani di medie dimensioni con rivestimento in legno e tetto piano
Immagine della facciata di una casa bifamiliare marrone contemporanea a tre piani di medie dimensioni con rivestimento in legno e tetto piano
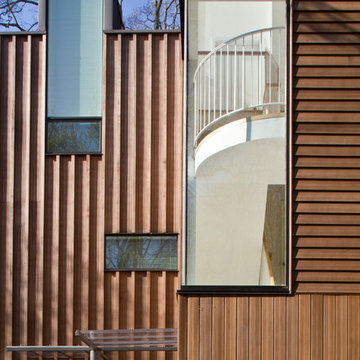
Immagine della facciata di una casa bifamiliare marrone contemporanea a tre piani di medie dimensioni con rivestimento in legno, tetto piano, copertura mista, tetto grigio e pannelli e listelle di legno

Photo by Chris Snook
Immagine della facciata di una casa bifamiliare marrone contemporanea a tre piani di medie dimensioni con rivestimento in mattoni, tetto a mansarda e copertura a scandole
Immagine della facciata di una casa bifamiliare marrone contemporanea a tre piani di medie dimensioni con rivestimento in mattoni, tetto a mansarda e copertura a scandole

Esempio della facciata di una casa bifamiliare marrone moderna a un piano di medie dimensioni con rivestimento in legno, tetto a capanna, tetto marrone e pannelli sovrapposti
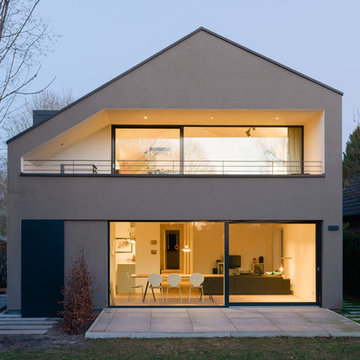
Kay Riechers
Immagine della facciata di una casa bifamiliare grande marrone moderna a due piani con rivestimento in stucco, tetto a capanna e copertura in tegole
Immagine della facciata di una casa bifamiliare grande marrone moderna a due piani con rivestimento in stucco, tetto a capanna e copertura in tegole
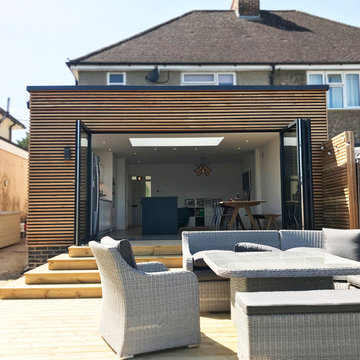
Immagine della facciata di una casa bifamiliare piccola marrone contemporanea a un piano con rivestimento in legno
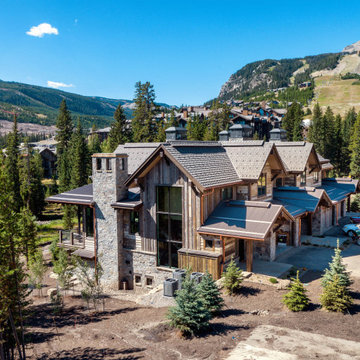
Project is in the final steps of completion
Ispirazione per la facciata di una casa bifamiliare grande marrone rustica a tre piani con rivestimento in legno, tetto a capanna e copertura in tegole
Ispirazione per la facciata di una casa bifamiliare grande marrone rustica a tre piani con rivestimento in legno, tetto a capanna e copertura in tegole
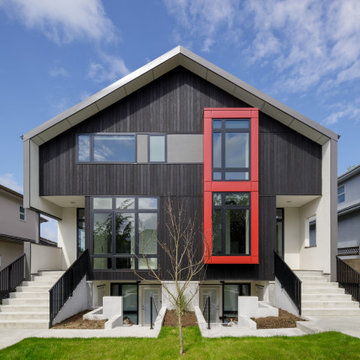
Modern shallow peaked roof side-by-side duplex with secondary suites on the lower level. Exterior is metal fascia and burnt wood exterior siding and bold red metal feature of some front windows.
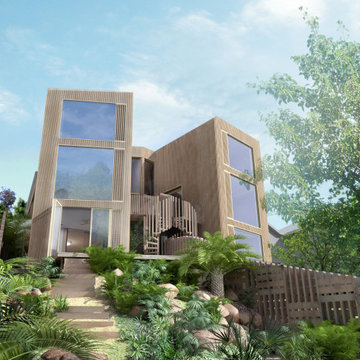
Development of two expressive timber townhouses on a cascading site using Cross-laminated Timber as their structural system, surrounding by native Australian Landscaping

LIV Sotheby's International Realty
Ispirazione per la facciata di una casa ampia marrone rustica a tre piani con rivestimenti misti e copertura in metallo o lamiera
Ispirazione per la facciata di una casa ampia marrone rustica a tre piani con rivestimenti misti e copertura in metallo o lamiera
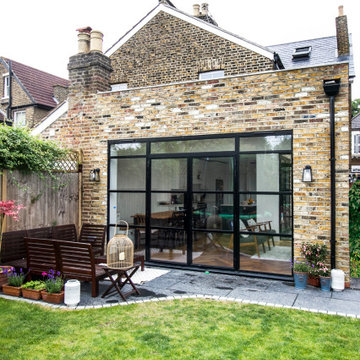
Flat roof rear extension, exposed brick, and Crittall doors.
Idee per la facciata di una casa bifamiliare marrone classica a tre piani di medie dimensioni con rivestimento in mattoni, tetto piano, copertura mista e tetto nero
Idee per la facciata di una casa bifamiliare marrone classica a tre piani di medie dimensioni con rivestimento in mattoni, tetto piano, copertura mista e tetto nero
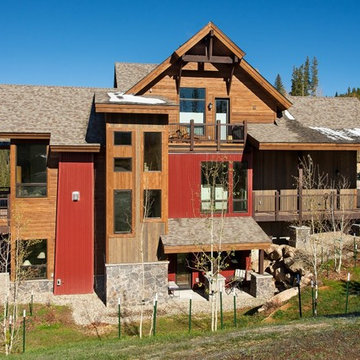
A beautiful custom built duplex built with a view of Winter Park Ski Resort. A spacious two-story home with rustic design expected in a Colorado home, but with a pop of color to give the home some rhythm.
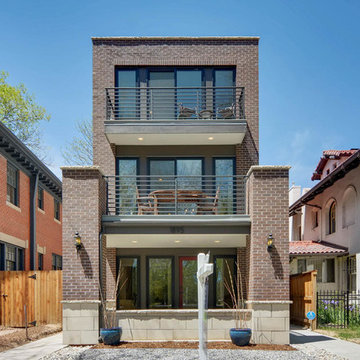
Esempio della facciata di una casa bifamiliare marrone contemporanea a tre piani di medie dimensioni con rivestimento in mattoni
Facciate di Case Bifamiliari marroni
1