Facciate di Case Bifamiliari industriali
Filtra anche per:
Budget
Ordina per:Popolari oggi
1 - 20 di 35 foto
1 di 3
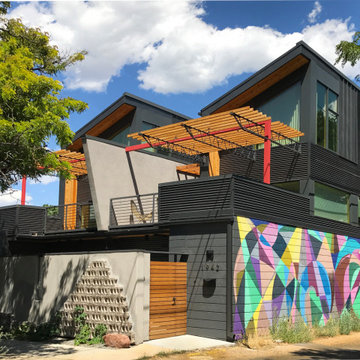
Immagine della facciata di una casa grigia industriale a tre piani di medie dimensioni con rivestimenti misti e copertura in metallo o lamiera
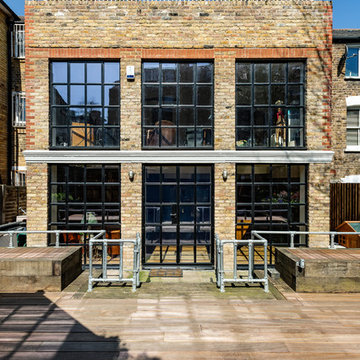
Jo Bridges
Ispirazione per la facciata di una casa bifamiliare industriale a due piani con rivestimento in mattoni
Ispirazione per la facciata di una casa bifamiliare industriale a due piani con rivestimento in mattoni
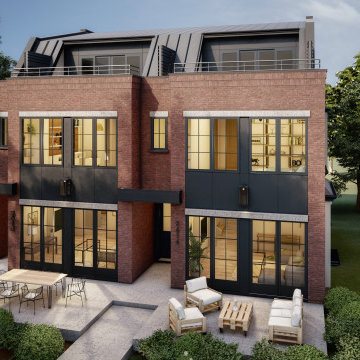
If you enjoy industrial architectural elements such as red brick, black metal, tall ceilings and floor-to-ceiling windows, you’ll love this Rideau Park multifamily residence. Rideau is nestled near the Elbow River. Its mature-tree-lined streets are filled with upscale homes, condos, and townhouses such as this one. Containing two spacious, natural-light-filled units, this Industrial-style townhouse has a great vibe and is a wonderful place to call home. Inside, you’ll find an open plan layout with a clean, sophisticated, and streamlined aesthetic. This beautiful home offers plenty of indoor and outdoor living space, including a large patio and rooftop access.
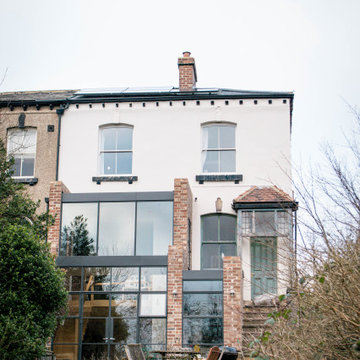
Two storey rear extension to a Victorian property that sits on a site with a large level change. The extension has a large double height space that connects the entrance and lounge areas to the Kitchen/Dining/Living and garden below. The space is filled with natural light due to the large expanses of crittall glazing, also allowing for amazing views over the landscape that falls away. Extension and house remodel by Butterfield Architecture Ltd.
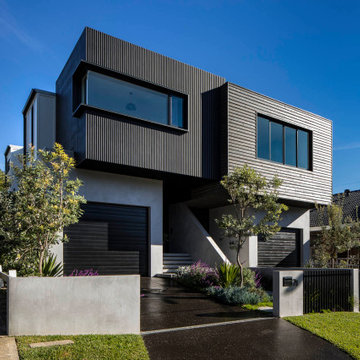
External Facade
Foto della facciata di una casa bifamiliare nera industriale a due piani con rivestimento in cemento e tetto nero
Foto della facciata di una casa bifamiliare nera industriale a due piani con rivestimento in cemento e tetto nero
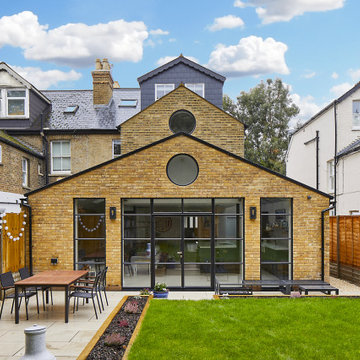
Ispirazione per la facciata di una casa bifamiliare gialla industriale a tre piani di medie dimensioni con tetto a capanna, copertura in tegole e tetto nero
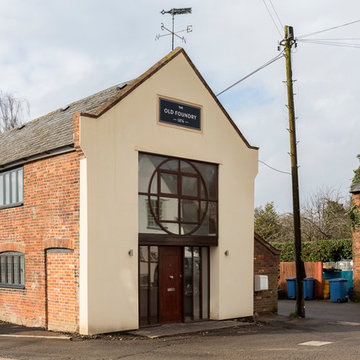
Chris Snook
Esempio della facciata di una casa bifamiliare rossa industriale a due piani con rivestimento in pietra, tetto a capanna e copertura in tegole
Esempio della facciata di una casa bifamiliare rossa industriale a due piani con rivestimento in pietra, tetto a capanna e copertura in tegole
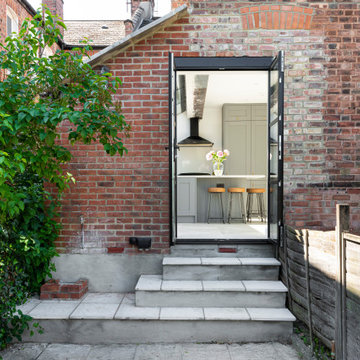
These Londoners came to us wanting to use a side infill to open up the ground floor and create a quirky, practical space that's ideal for family dining.
One of the top priorities on the homeowner’s wish list was to flood the newly created space with natural light. By including a beautiful glass ceiling that keeps the industrial style with the use of black metal, this space is perfect for both cooking and socialising.
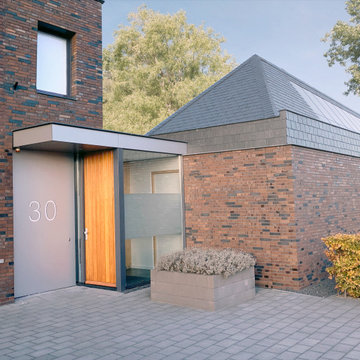
Ispirazione per la facciata di una casa bifamiliare piccola industriale a un piano con rivestimento in vetro
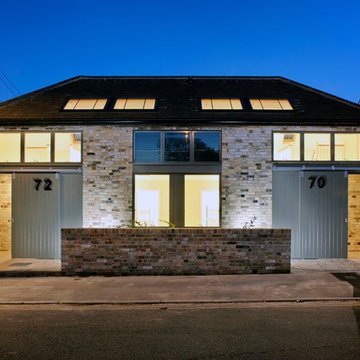
Evening front elevation of our garage conversion project.
Foto della facciata di una casa bifamiliare piccola grigia industriale a due piani con rivestimento in mattoni, tetto a padiglione e copertura in tegole
Foto della facciata di una casa bifamiliare piccola grigia industriale a due piani con rivestimento in mattoni, tetto a padiglione e copertura in tegole
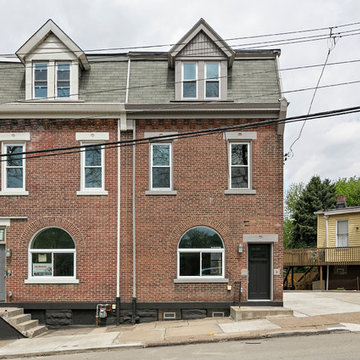
Gene Yuger, PREM Pittsburgh Real Estate Media
Esempio della facciata di una casa bifamiliare rossa industriale a tre piani di medie dimensioni con rivestimento in mattoni, tetto piano e copertura a scandole
Esempio della facciata di una casa bifamiliare rossa industriale a tre piani di medie dimensioni con rivestimento in mattoni, tetto piano e copertura a scandole
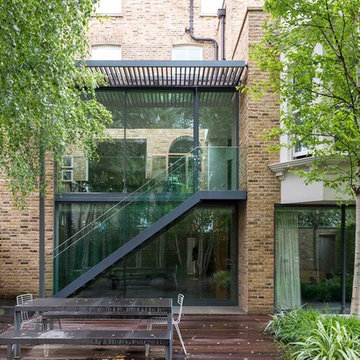
Idee per la facciata di una casa bifamiliare grande marrone industriale a tre piani con rivestimento in mattoni
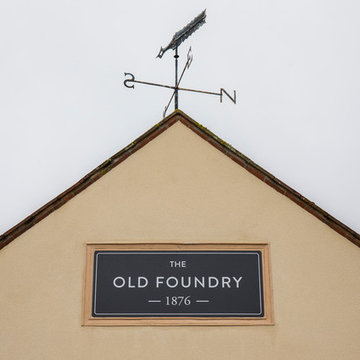
Chris Snook
Immagine della facciata di una casa bifamiliare rossa industriale a due piani con rivestimento in pietra, tetto a capanna e copertura in tegole
Immagine della facciata di una casa bifamiliare rossa industriale a due piani con rivestimento in pietra, tetto a capanna e copertura in tegole
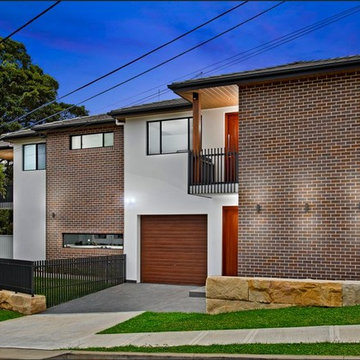
Foto della facciata di una casa bifamiliare grigia industriale a due piani con rivestimento in mattoni e copertura in tegole
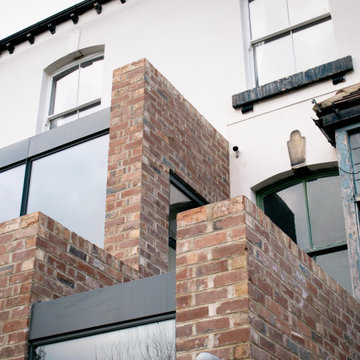
Two storey rear extension to a Victorian property that sits on a site with a large level change. The extension has a large double height space that connects the entrance and lounge areas to the Kitchen/Dining/Living and garden below. The space is filled with natural light due to the large expanses of crittall glazing, also allowing for amazing views over the landscape that falls away. Extension and house remodel by Butterfield Architecture Ltd.
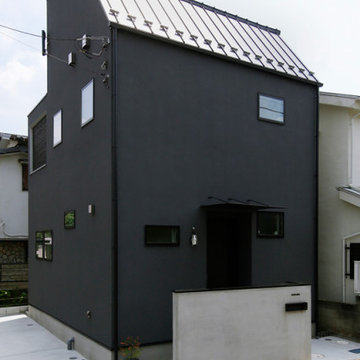
街中にあっても、シックなマットブラックの外観が、ひときわ目を引きます。無骨なモルタルの門壁が、モダンデザインのシルエットを引き立てています。
Esempio della facciata di una casa bifamiliare piccola nera industriale a due piani con rivestimenti misti, falda a timpano e copertura in metallo o lamiera
Esempio della facciata di una casa bifamiliare piccola nera industriale a due piani con rivestimenti misti, falda a timpano e copertura in metallo o lamiera
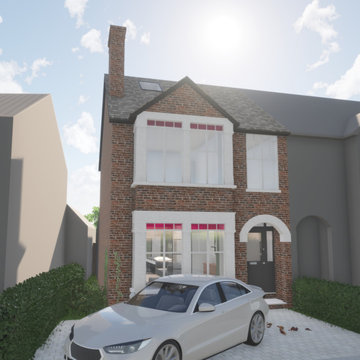
Front house external
Foto della facciata di una casa bifamiliare industriale a tre piani di medie dimensioni
Foto della facciata di una casa bifamiliare industriale a tre piani di medie dimensioni
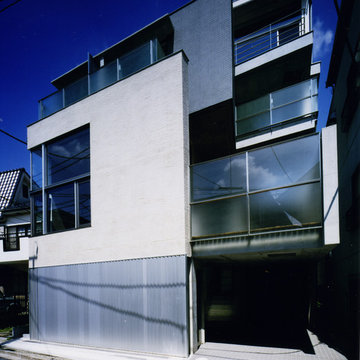
Ispirazione per la facciata di una casa bifamiliare grande grigia industriale a tre piani con rivestimento in cemento e tetto piano
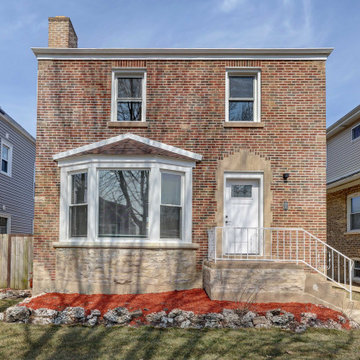
Esempio della facciata di una casa bifamiliare industriale a due piani con rivestimento in mattoni, copertura a scandole e tetto marrone

Foto della facciata di una casa nera industriale a tre piani di medie dimensioni con rivestimenti misti e copertura in metallo o lamiera
Facciate di Case Bifamiliari industriali
1