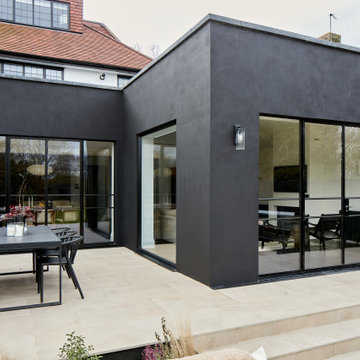Facciate di Case Bifamiliari grigie
Filtra anche per:
Budget
Ordina per:Popolari oggi
1 - 20 di 162 foto

H. Stolz
Foto della facciata di una casa bifamiliare grigia contemporanea a due piani di medie dimensioni con rivestimento in stucco e tetto a capanna
Foto della facciata di una casa bifamiliare grigia contemporanea a due piani di medie dimensioni con rivestimento in stucco e tetto a capanna

New Construction of 3-story Duplex, Modern Transitional Architecture inside and out
Foto della facciata di una casa bifamiliare grande nera classica a tre piani con rivestimento in stucco, tetto a padiglione e copertura a scandole
Foto della facciata di una casa bifamiliare grande nera classica a tre piani con rivestimento in stucco, tetto a padiglione e copertura a scandole

Neo Gothic inspirations drawn from the history of Hawthorn developed an aesthetic and form, aspiring to promote design for context and local significance. Challenging historic boundaries, the response seeks to engage the modern user as well as the existing fabric of the tight streets leading down to the Yarra river. Local bricks, concrete and steel form the basis of the dramatic response to site conditions.

Dormont Park is a development of 8 low energy homes in rural South Scotland. Built to PassivHaus standards, they are so airtight and energy efficient that the entire house can be heated with just one small radiator.
Here you can see the exterior of the semi-detached houses, which are clad with larch and pink render.
The project has been lifechanging for some of the tenants, who found the improved air quality of a Passivhaus resolved long standing respiratory health issues. Others who had been struggling with fuel poverty in older rentals found the low heating costs meant they now had much more disposable income to improve their quality of life.
Photo © White Hill Design Studio LLP
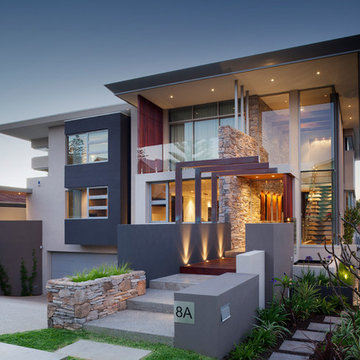
Ron Tan Photography
Ispirazione per la facciata di una casa bifamiliare contemporanea
Ispirazione per la facciata di una casa bifamiliare contemporanea

Exterior gate and walk to the 2nd floor unit
Esempio della facciata di una casa bifamiliare beige classica a tre piani di medie dimensioni con rivestimento in legno, tetto a capanna, copertura a scandole, tetto grigio e con scandole
Esempio della facciata di una casa bifamiliare beige classica a tre piani di medie dimensioni con rivestimento in legno, tetto a capanna, copertura a scandole, tetto grigio e con scandole

Foto: Katja Velmans
Idee per la facciata di una casa bifamiliare bianca contemporanea a due piani di medie dimensioni con tetto a capanna, rivestimento in stucco, copertura in tegole e tetto nero
Idee per la facciata di una casa bifamiliare bianca contemporanea a due piani di medie dimensioni con tetto a capanna, rivestimento in stucco, copertura in tegole e tetto nero

Esempio della facciata di una casa bifamiliare marrone moderna a un piano di medie dimensioni con rivestimento in legno, tetto a capanna, tetto marrone e pannelli sovrapposti
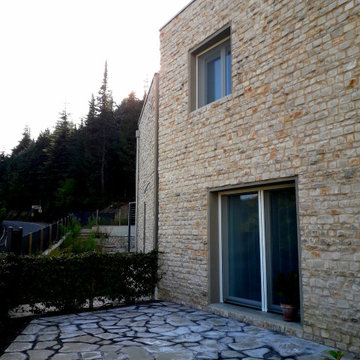
Immagine della facciata di una casa bifamiliare grigia a tre piani di medie dimensioni con rivestimento in pietra, tetto piano e copertura verde
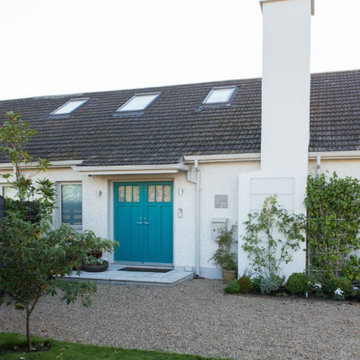
The retrofit works on this house were comprehensive and included an air to water heat pump with underfloor heating. The insulation is a combination of internal dry-lining to the walls, high density insulation under the ground floor and a combination of insulations to the roof including spray foam and insulated composite plasterboard slabs. Air tightness measures include membranes and air tight tapes. Windows are triple glazed generally, but double glazed on south facing elevations to maximise solar gain. The house is fully rewired and low energy LED lights have been installed. Ventilation is an Aereco demand controlled ventilation system. Our client made a conscious decision not to install solar panels, although the house is enabled for installation of solar panels in the future. Neither did they invest in heat recovery ventilation. Nevertheless, the final energy rating is B2.
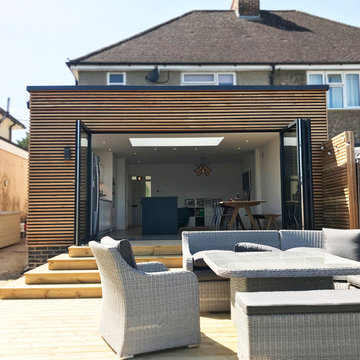
Immagine della facciata di una casa bifamiliare piccola marrone contemporanea a un piano con rivestimento in legno

Side passageway
Immagine della facciata di una casa bifamiliare piccola grigia moderna a due piani con rivestimento in mattoni, tetto piano e tetto bianco
Immagine della facciata di una casa bifamiliare piccola grigia moderna a due piani con rivestimento in mattoni, tetto piano e tetto bianco
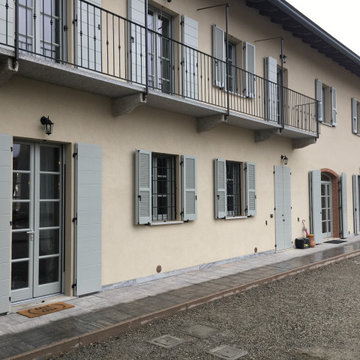
Immagine della facciata di una casa bifamiliare grande beige country a due piani con rivestimenti misti, tetto a capanna e copertura in tegole
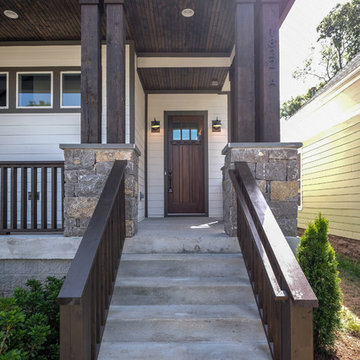
Ispirazione per la facciata di una casa bifamiliare multicolore american style a due piani di medie dimensioni con rivestimenti misti, tetto a capanna e copertura mista
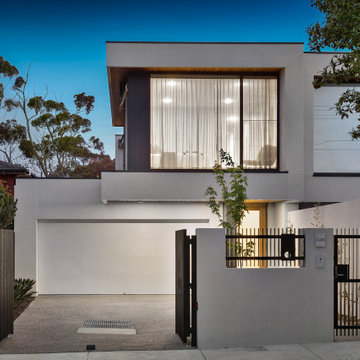
Esempio della facciata di una casa bifamiliare grande grigia contemporanea a due piani con rivestimento in cemento, tetto piano e copertura mista
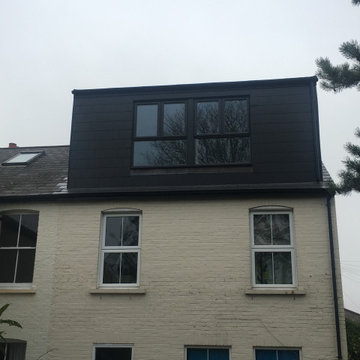
Idee per la facciata di una casa bifamiliare bianca moderna a tre piani di medie dimensioni con rivestimento in mattoni, tetto a capanna e copertura a scandole

Esempio della facciata di una casa bifamiliare grande marrone contemporanea a tre piani con rivestimento in cemento, tetto a capanna, copertura in metallo o lamiera, tetto grigio e pannelli e listelle di legno

Each unit is 2,050 SF and has it's own private entrance and single car garage. Sherwin Williams Cyber Space was used as an accent against the white color.

We had an interesting opportunity with this project to take the staircase out of the house altogether, thus freeing up space internally, and to construct a new stair tower on the side of the building. We chose to do the new staircase in steel and glass with fully glazed walls to both sides of the tower. The new tower is therefore a lightweight structure and allows natural light to pass right through the extension ... and at the same time affording dynamic vistas to the north and south as one walks up and down the staircase.
By removing the staircase for the internal core of the house, we have been free to use that space for useful accommodation, and therefore to make better us of the space within the house. We have modernised the house comprehensively and introduce large areas of glazing to bring as much light into the property as possible.
Facciate di Case Bifamiliari grigie
1
