Facciate di Case Bifamiliari con rivestimento in cemento
Filtra anche per:
Budget
Ordina per:Popolari oggi
1 - 20 di 133 foto

Baitul Iman Residence is a modern design approach to design the Triplex Residence for a family of 3 people. The site location is at the Bashundhara Residential Area, Dhaka, Bangladesh. Land size is 3 Katha (2160 sft). Ground Floor consist of parking, reception lobby, lift, stair and the other ancillary facilities. On the 1st floor, there is an open formal living space with a large street-view green terrace, Open kitchen and dining space. This space is connected to the open family living on the 2nd floor by a sculptural stair. There are one-bedroom with attached toilet and a common toilet on 1st floor. Similarly on the 2nd the floor there are Three-bedroom with attached toilet. 3rd floor is consist of a gym, laundry facilities, bbq space and an open roof space with green lawns.
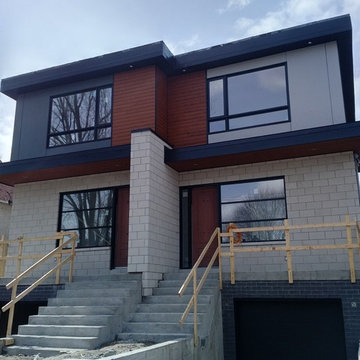
Ultra Modern semi-detached home! James Hardie Panels - Smooth Finish (4x10') in Night Gray & Pearl Gray create clean lines! The Maibec siding is done in a modern brushed finished in Algonquin Amber. Black soffit and fascia ties in perfectly with the black windows and trims. Massive decks on the rear of the buildings add additional outdoor living space!
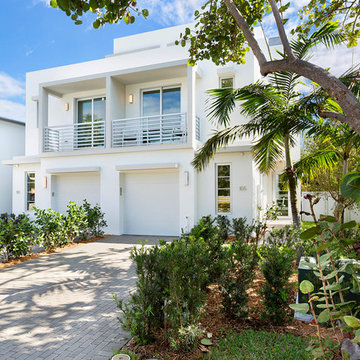
Esempio della facciata di una casa bifamiliare grande bianca moderna a tre piani con tetto piano e rivestimento in cemento
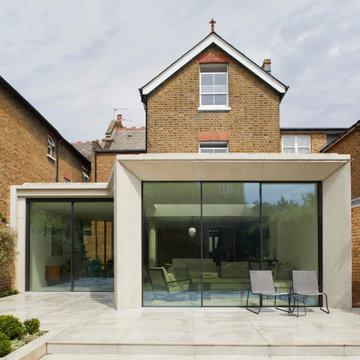
A key element to the design was the introduction of an angled glazed atrium / courtyard garden providing natural light and green views at the centre of the plan. The angled form allows for slices of green to be seen from the main front reception and draws the eye to the rear addition.
The angled treatment of the rear façade provides for a generous terrace for alfresco dining and reflects the courtyard design. Internally the angled and stepped glazed panels provide panoramic views to the garden and beyond.
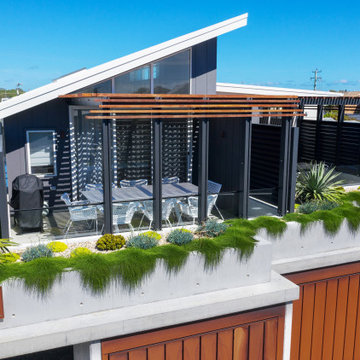
With views out to sea, ocean breezes, and an east-facing aspect, our challenge was to create 2 light-filled homes which will be comfortable through the year. The form of the design has been carefully considered to compliment the surroundings in shape, scale and form, with an understated contemporary appearance. Skillion roofs and raked ceilings, along with large expanses of northern glass and light-well stairs draw light into each unit and encourage cross ventilation. Each home embraces the views from upper floor living areas and decks, with feature green roof gardens adding colour and texture to the street frontage as well as providing privacy and shade. Family living areas open onto lush and shaded garden courtyards at ground level for easy-care family beach living. Materials selection for longevity and beauty include weatherboard, corten steel and hardwood, creating a timeless 'beach-vibe'.
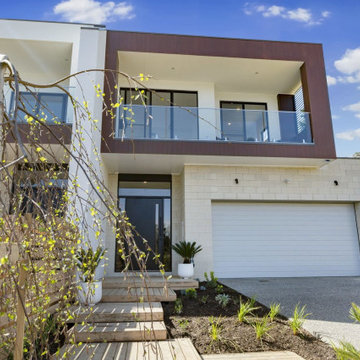
What a facade with impeccable street appeal. So many features with the black front door, timber feature, exposed aggregate driveway, timber steps, stone feature around the garage, feature lighting above the garage door, landscaping, the list goes on.

Immagine della facciata di una casa bifamiliare grigia contemporanea a due piani con rivestimento in cemento e tetto piano
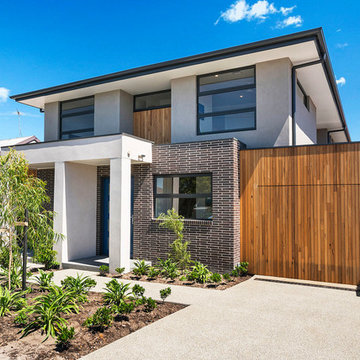
Pair of Modern Contemporary 2 storey townhouses featuring timber on the facade and hidden door on the garage with Linear feature bricks and render. A coastal palette exterior and interior. Each townhouse slightly different in colour palette and materials with high quality finish.
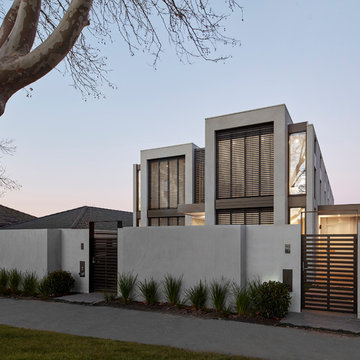
Peter Clarke
Foto della facciata di una casa bifamiliare grigia contemporanea a due piani di medie dimensioni con rivestimento in cemento, tetto piano e copertura in metallo o lamiera
Foto della facciata di una casa bifamiliare grigia contemporanea a due piani di medie dimensioni con rivestimento in cemento, tetto piano e copertura in metallo o lamiera
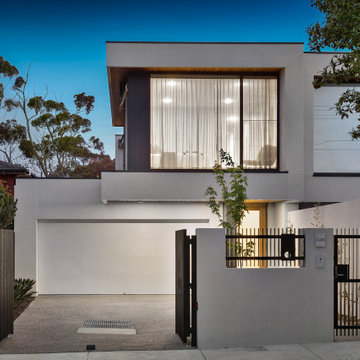
Esempio della facciata di una casa bifamiliare grande grigia contemporanea a due piani con rivestimento in cemento, tetto piano e copertura mista
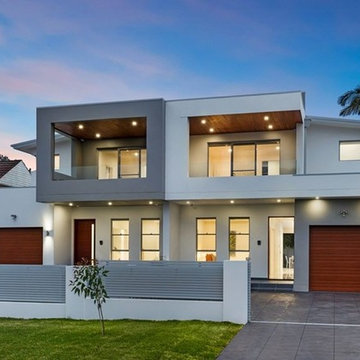
Ispirazione per la facciata di una casa bifamiliare grande grigia a due piani con rivestimento in cemento e copertura in metallo o lamiera
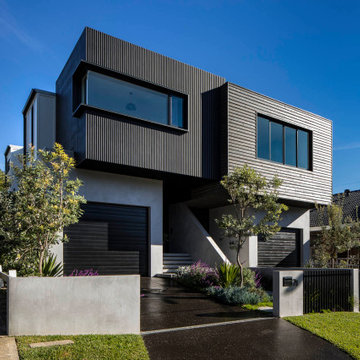
External Facade
Foto della facciata di una casa bifamiliare nera industriale a due piani con rivestimento in cemento e tetto nero
Foto della facciata di una casa bifamiliare nera industriale a due piani con rivestimento in cemento e tetto nero
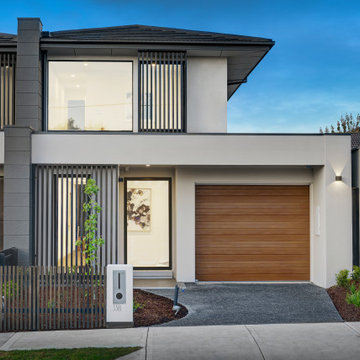
Front Facade
Esempio della facciata di una casa bifamiliare multicolore contemporanea a due piani di medie dimensioni con rivestimento in cemento, tetto a padiglione e copertura in tegole
Esempio della facciata di una casa bifamiliare multicolore contemporanea a due piani di medie dimensioni con rivestimento in cemento, tetto a padiglione e copertura in tegole
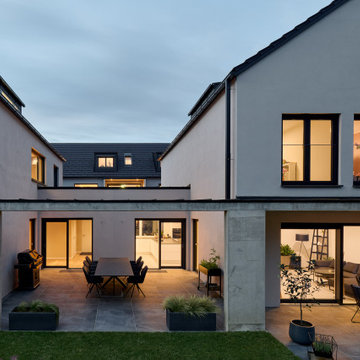
In fußläufiger Entfernung zum historischen Stadtzentrum entsteht ein Ensemble aus einem Mehrfamilienhaus und zwei Doppelhäusern. Trotz der hohen Verdichtung erlaubt eine Tiefgarage, an die auch die beiden Doppelhäuser angeschlossen sind, hochwertig begrünte und attraktive Gebäudezwischenräume.
Energetisch ist das Ensemble als 0-Energie-Komplex konzipiert. Von Anfang an berücksichtigte Solarpaneele, nicht nur auf den Dächern sondern auch in der Fassade, tragen dies selbstbewusst nach außen.
Eine differenzierte Fassadengliederung, ungewöhnliche Balkon- und Loggienausbildungen schaffen Zonierung und Wertigkeit und heben das Projekt aus der Beliebigkeit sonstiger Geschosswohnungsbauten und gleichförmiger Doppelhäuser mit Doppelgaragen heraus. Hier dominiert nicht das Auto, sondern die für Menschen konzipierten und begrünten „Zwischenräume“.
Die historisch-farbige Altstadt wird abgewandelt in Form eines Farbkonzeptes mit diversen Pastelltönen aufgegriffen.
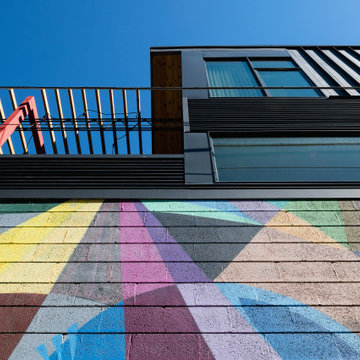
Ispirazione per la facciata di una casa industriale a tre piani di medie dimensioni con rivestimento in cemento e copertura in metallo o lamiera

Esempio della facciata di una casa bifamiliare grande marrone contemporanea a tre piani con rivestimento in cemento, tetto a capanna, copertura in metallo o lamiera, tetto grigio e pannelli e listelle di legno
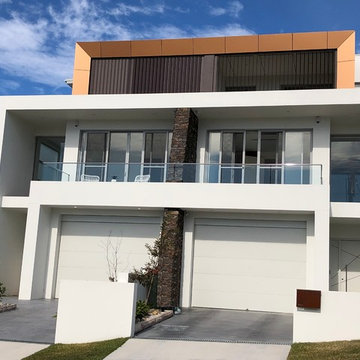
Idee per la facciata di una casa bifamiliare grande multicolore contemporanea a due piani con rivestimento in cemento, tetto piano e copertura in metallo o lamiera
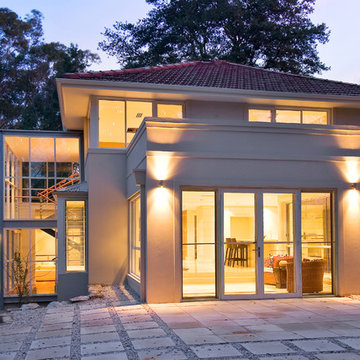
Esempio della facciata di una casa bifamiliare grande beige contemporanea a due piani con rivestimento in cemento, tetto a capanna e copertura in tegole
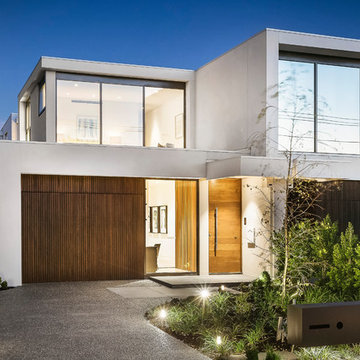
Hallbury Homes - Brighton East Project
Immagine della facciata di una casa bifamiliare grande a due piani con rivestimento in cemento, tetto piano e copertura in metallo o lamiera
Immagine della facciata di una casa bifamiliare grande a due piani con rivestimento in cemento, tetto piano e copertura in metallo o lamiera
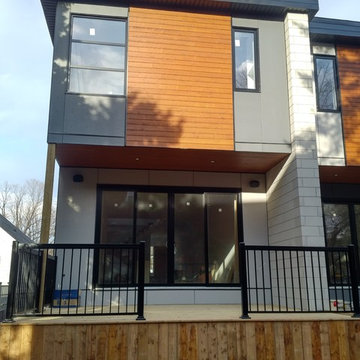
Ultra Modern semi-detached home! James Hardie Panels - Smooth Finish (4x10') in Night Gray & Pearl Gray create clean lines! The Maibec siding is done in a modern brushed finished in Algonquin Amber. Black soffit and fascia ties in perfectly with the black windows and trims. Massive decks on the rear of the buildings add additional outdoor living space!
Facciate di Case Bifamiliari con rivestimento in cemento
1