Facciate di Case Bifamiliari american style
Filtra anche per:
Budget
Ordina per:Popolari oggi
1 - 20 di 85 foto
1 di 3
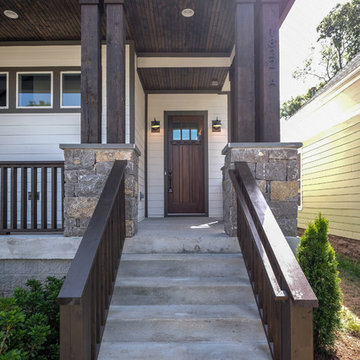
Ispirazione per la facciata di una casa bifamiliare multicolore american style a due piani di medie dimensioni con rivestimenti misti, tetto a capanna e copertura mista
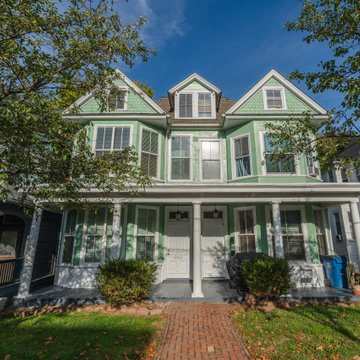
Came to this property in dire need of attention and care. We embarked on a comprehensive whole-house remodel, reimagining the layout to include three bedrooms and two full bathrooms, each with spacious walk-in closets. The heart of the home, our new kitchen, boasts ample pantry storage and a delightful coffee bar, while a built-in desk enhances the dining room. We oversaw licensed upgrades to plumbing, electrical, and introduced an efficient ductless mini-split HVAC system. Beyond the interior, we refreshed the exterior with new trim and a fresh coat of paint. Modern LED recessed lighting and beautiful luxury vinyl plank flooring throughout, paired with elegant bathroom tiles, completed this transformative journey. We also dedicated our craftsmanship to refurbishing and restoring the original staircase railings, bringing them back to life and preserving the home's timeless character.
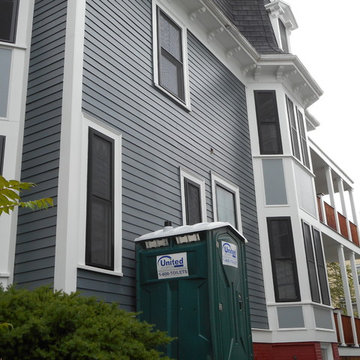
Esempio della facciata di una casa bifamiliare grande grigia american style a tre piani con rivestimento con lastre in cemento
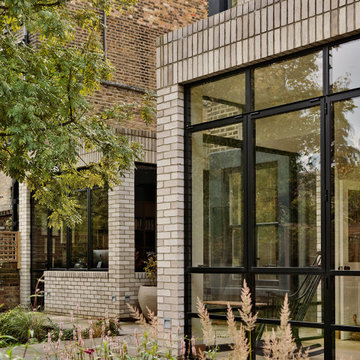
Copyright Ben Quinton
Esempio della facciata di una casa bifamiliare grande american style a tre piani con rivestimento in mattoni, tetto a capanna, copertura in tegole e tetto grigio
Esempio della facciata di una casa bifamiliare grande american style a tre piani con rivestimento in mattoni, tetto a capanna, copertura in tegole e tetto grigio
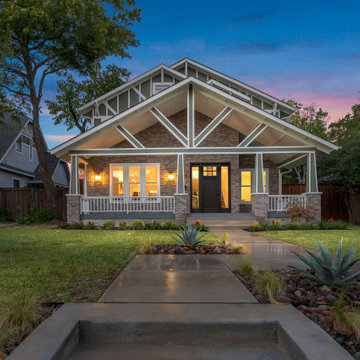
Masterfully Crafted 4,200 SF Craftsman Home in Vibrant Community
Welcome to a pinnacle of craftsmanship in the heart of East Dallas. Nestled in the Belmont Addition Conservation District, this stunning 4,200 square foot Craftsman-style residence is a testament to sophisticated living and top-tier workmanship. This home sits on an 8,800 square foot elevated lot, offering not just a house, but a lifestyle.
Community & Lifestyle:
Embark on a life enriched by diversity and neighborhood camaraderie. The Belmont Addition is a tapestry of various cultures, creating a dynamic and inclusive environment. Residents enjoy frequent social events, fostering a uniquely warm and engaging community atmosphere. Positioned in the bustling Lower Greenville section, you’re at the epicenter of local boutiques, exquisite dining, and vibrant nightlife.
Uncompromised Quality:
Experience a home where every detail is a conversation piece, and no expense has been spared. From the foundational to the aesthetic, each aspect has been meticulously selected for quality, durability, and refinement.
Notable Features Include:
Outdoor Excellence: Immerse yourself in the outdoor splendor of a rare elevated lot, offering sweeping views of the meticulously landscaped yard from the vantage point of a generous front porch. Crafted with durable Trex Select Composite Decking, this space is designed for endless seasons of relaxation and social gatherings. Transition to the backyard, a private escape boasting a detached, oversized 2-car garage, providing not just storage but opportunities for a workshop or hobby space. Situated on Palo Pinto, one of the wider avenues in Lower Greenville, residents relish the tranquility afforded by limited through traffic, enhancing the property's peaceful character and creating a serene urban oasis amidst the vibrant city pulse.
Elegant Interiors: Bask in an interior defined by luxurious white oak wood flooring, solid core doors adorned with Baldwin hardware, and custom cabinetry that adds a personal touch to the sophisticated layout. Indulge in the convenience of a state-of-the-art wine cellar, accommodating over 300 bottles, and two stylish wet bars.
Gourmet Kitchen: A culinary enthusiast's dream, featuring high-end Subzero, Wolf, and Cove appliances, set against stunning Cambria Quartz countertops.
Efficient & Comfortable: Comprehensive foam insulation and a Navien gas condensing tankless water heater ensure consistent comfort throughout the seasons. The inclusion of a crawlspace dehumidifier and a whole-home generator provides uninterrupted tranquility.
Smart & Secure: From the motorized gate at the alley entrance to advanced pre-wiring for data and future AV options, security and technology are seamlessly integrated.
Structural Integrity: Geotechnical & Structural engineering anchors the home with a robust pier & beam foundation, safeguarded by a comprehensive 2-10 Home Warranty for ultimate peace of mind.
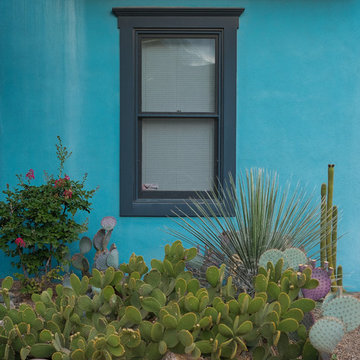
Desert landscaping saves water in this desert home located in historic Tucson neighborhood.
Immagine della facciata di una casa bifamiliare piccola blu american style a due piani con rivestimento in adobe e copertura mista
Immagine della facciata di una casa bifamiliare piccola blu american style a due piani con rivestimento in adobe e copertura mista
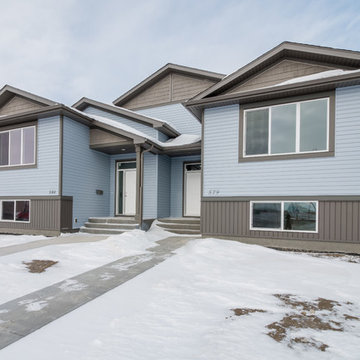
Foto della facciata di una casa bifamiliare piccola blu american style a un piano con rivestimento in vinile, tetto a capanna e copertura a scandole
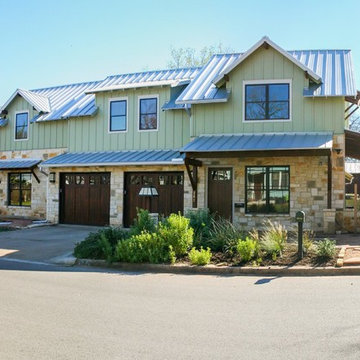
- Design by Jeff Overman at Overman Custom Design
www.austinhomedesigner.com
@overmancustomdesign
- Photography by Anna Lisa Photography
www.AnnaLisa.Photography
@anna.lisa.photography
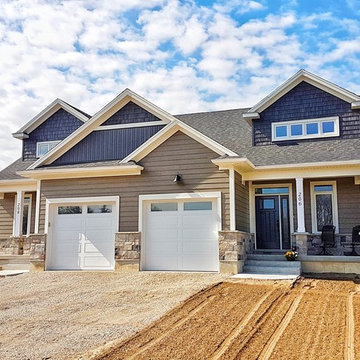
Foto della facciata di una casa bifamiliare piccola beige american style a due piani con rivestimento con lastre in cemento, tetto a capanna e copertura a scandole
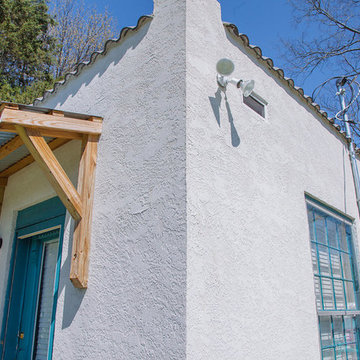
Stucco installation, terracotta roofing, porch overhangs and accent paint job
Ispirazione per la facciata di una casa bifamiliare piccola bianca american style a un piano con rivestimento in stucco, tetto piano e copertura a scandole
Ispirazione per la facciata di una casa bifamiliare piccola bianca american style a un piano con rivestimento in stucco, tetto piano e copertura a scandole
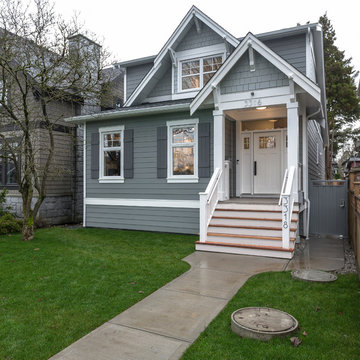
Foto della facciata di una casa bifamiliare piccola blu american style a tre piani con rivestimento con lastre in cemento, tetto a capanna e copertura a scandole
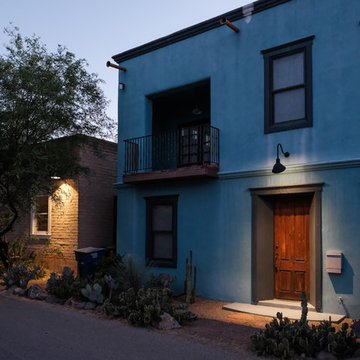
2nd story balcony overlooks a picturesque street view in this rammed earth/frame house.
Ispirazione per la facciata di una casa bifamiliare piccola blu american style a due piani con rivestimento in adobe e copertura mista
Ispirazione per la facciata di una casa bifamiliare piccola blu american style a due piani con rivestimento in adobe e copertura mista
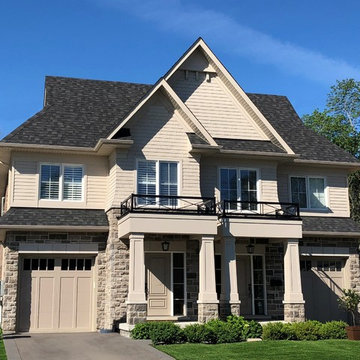
New Age Design
Idee per la facciata di una casa bifamiliare multicolore american style a due piani di medie dimensioni con rivestimenti misti, tetto a capanna e copertura a scandole
Idee per la facciata di una casa bifamiliare multicolore american style a due piani di medie dimensioni con rivestimenti misti, tetto a capanna e copertura a scandole
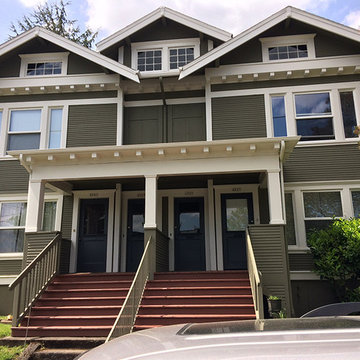
Esempio della facciata di una casa bifamiliare grande verde american style a due piani con rivestimento in legno, tetto a capanna e copertura a scandole
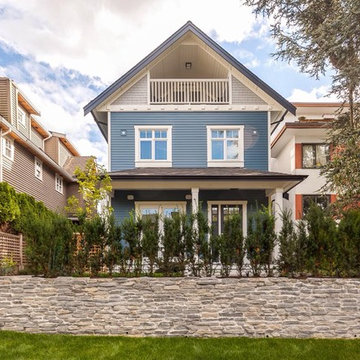
Photo credit : Re/Max Select Realty
Esempio della facciata di una casa bifamiliare blu american style a due piani di medie dimensioni con rivestimento con lastre in cemento, tetto a capanna e copertura a scandole
Esempio della facciata di una casa bifamiliare blu american style a due piani di medie dimensioni con rivestimento con lastre in cemento, tetto a capanna e copertura a scandole
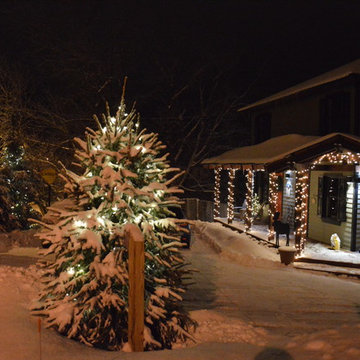
Marc Eves
Foto della facciata di una casa bifamiliare verde american style a due piani di medie dimensioni con rivestimento con lastre in cemento, tetto a padiglione e copertura in metallo o lamiera
Foto della facciata di una casa bifamiliare verde american style a due piani di medie dimensioni con rivestimento con lastre in cemento, tetto a padiglione e copertura in metallo o lamiera
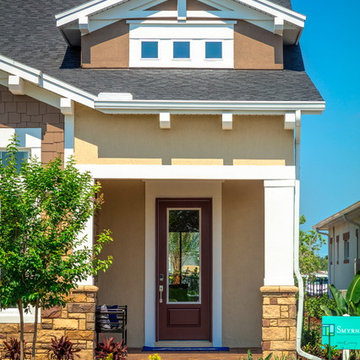
Jeremy Flowers Photography
Immagine della facciata di una casa bifamiliare grande marrone american style a un piano con rivestimenti misti, tetto a capanna e copertura a scandole
Immagine della facciata di una casa bifamiliare grande marrone american style a un piano con rivestimenti misti, tetto a capanna e copertura a scandole
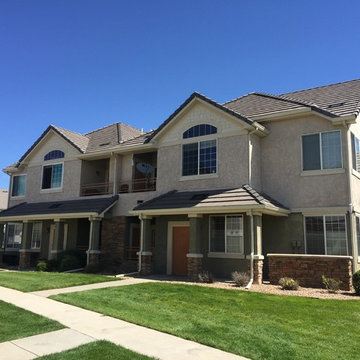
Immagine della facciata di una casa bifamiliare beige american style a due piani di medie dimensioni con rivestimento in stucco, tetto a capanna e copertura in tegole
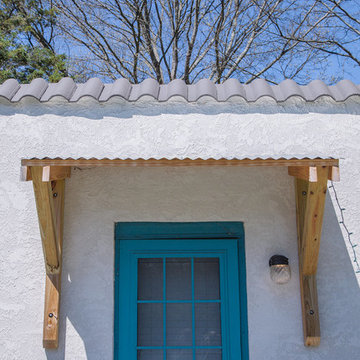
Stucco installation, terracotta roofing, porch overhangs and accent paint job
Immagine della facciata di una casa bifamiliare piccola bianca american style a un piano con rivestimento in stucco, tetto piano e copertura a scandole
Immagine della facciata di una casa bifamiliare piccola bianca american style a un piano con rivestimento in stucco, tetto piano e copertura a scandole
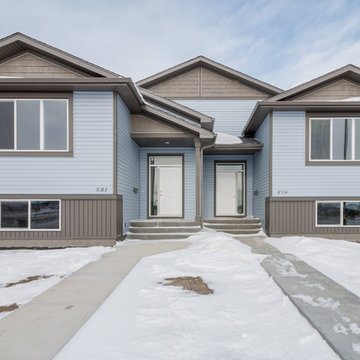
Foto della facciata di una casa bifamiliare piccola blu american style a un piano con rivestimento in vinile, tetto a capanna e copertura a scandole
Facciate di Case Bifamiliari american style
1