Facciate di Case Bifamiliari a piani sfalsati
Filtra anche per:
Budget
Ordina per:Popolari oggi
1 - 20 di 39 foto
1 di 3
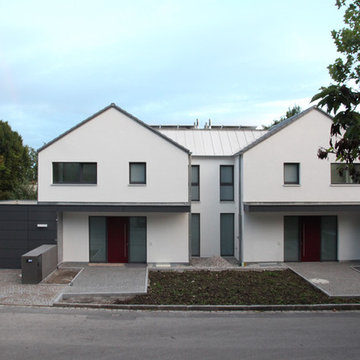
Zweifamilienhaus E, Söcking, ©baehr rödel architekten und stadtplaner
Idee per la facciata di una casa bifamiliare bianca contemporanea a piani sfalsati con rivestimento in stucco, tetto a capanna e copertura mista
Idee per la facciata di una casa bifamiliare bianca contemporanea a piani sfalsati con rivestimento in stucco, tetto a capanna e copertura mista
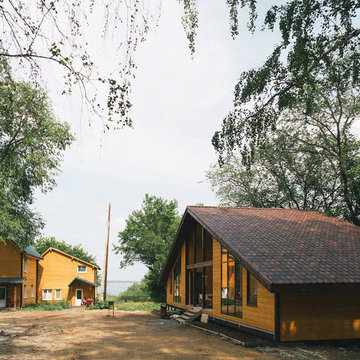
Гостевой дом на берегу озера Калды в Челябинской области построен с панорамными окнами выходящим на озеро. Светлое пространство гостиной переменной высоты доходит прямо до крыши. Высота гостиной более 4м. На двусветной общей террасе планируется устройство сетки-гамака.
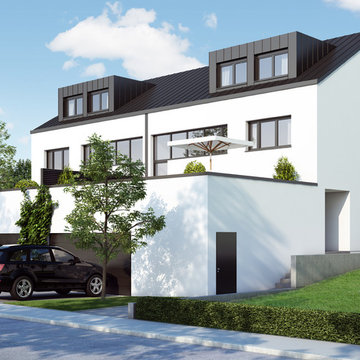
Foto della facciata di una casa bifamiliare piccola bianca contemporanea a piani sfalsati con rivestimento in stucco, tetto a capanna e copertura in metallo o lamiera
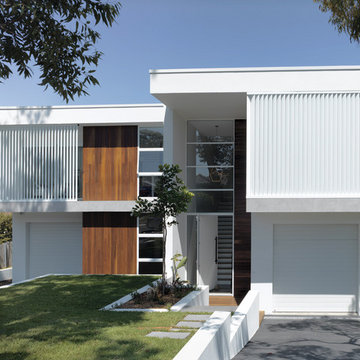
Ispirazione per la facciata di una casa bifamiliare bianca stile marinaro a piani sfalsati
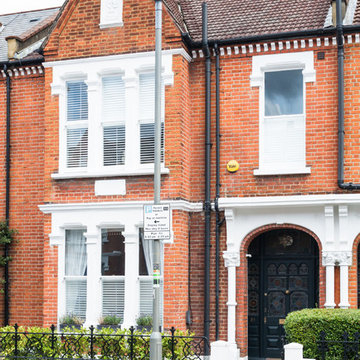
Idee per la facciata di una casa bifamiliare grande rossa classica a piani sfalsati con rivestimento in mattoni, tetto a capanna e copertura in tegole
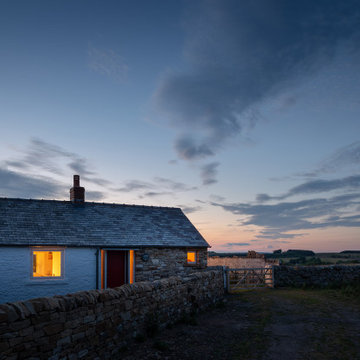
Idee per la facciata di una casa bifamiliare piccola multicolore scandinava a piani sfalsati con rivestimento in pietra, tetto a capanna e copertura in tegole
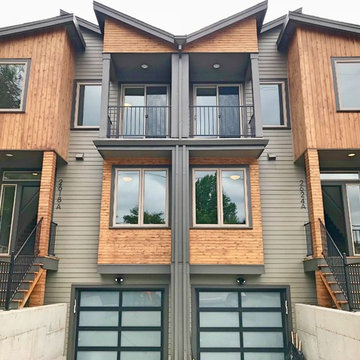
Home is where memories are made
Immagine della facciata di una casa bifamiliare multicolore moderna a piani sfalsati di medie dimensioni con rivestimenti misti, tetto a padiglione e copertura a scandole
Immagine della facciata di una casa bifamiliare multicolore moderna a piani sfalsati di medie dimensioni con rivestimenti misti, tetto a padiglione e copertura a scandole
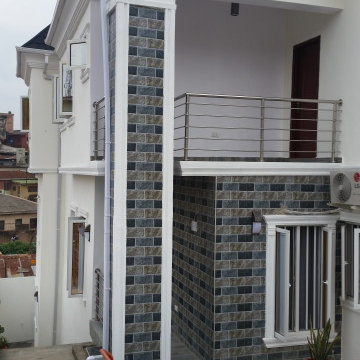
Idee per la facciata di una casa bifamiliare bianca contemporanea a piani sfalsati con tetto nero
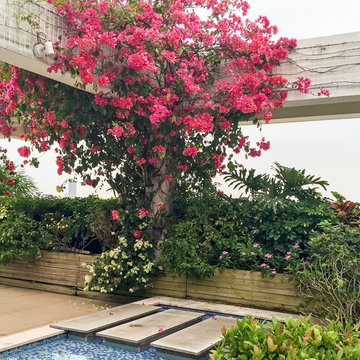
Ispirazione per la facciata di una casa bifamiliare beige a piani sfalsati di medie dimensioni con rivestimento in legno, tetto piano e copertura mista

We had an interesting opportunity with this project to take the staircase out of the house altogether, thus freeing up space internally, and to construct a new stair tower on the side of the building. We chose to do the new staircase in steel and glass with fully glazed walls to both sides of the tower. The new tower is therefore a lightweight structure and allows natural light to pass right through the extension ... and at the same time affording dynamic vistas to the north and south as one walks up and down the staircase.
By removing the staircase for the internal core of the house, we have been free to use that space for useful accommodation, and therefore to make better us of the space within the house. We have modernised the house comprehensively and introduce large areas of glazing to bring as much light into the property as possible.
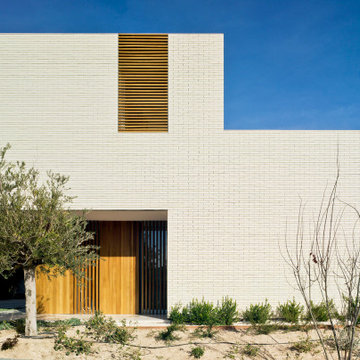
Idee per la facciata di una casa bifamiliare piccola bianca moderna a piani sfalsati con rivestimento in mattoni e tetto piano
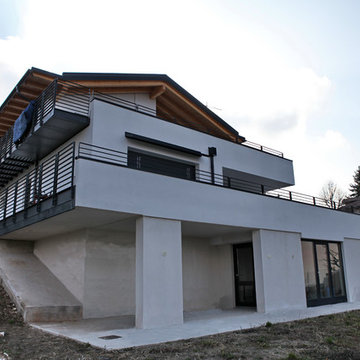
Luca Pedrotti
Idee per la facciata di una casa bifamiliare bianca contemporanea a piani sfalsati di medie dimensioni con rivestimento in stucco, tetto a capanna e copertura in metallo o lamiera
Idee per la facciata di una casa bifamiliare bianca contemporanea a piani sfalsati di medie dimensioni con rivestimento in stucco, tetto a capanna e copertura in metallo o lamiera
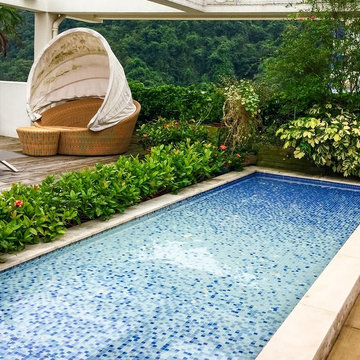
Idee per la facciata di una casa bifamiliare beige a piani sfalsati di medie dimensioni con rivestimento in legno, tetto piano e copertura mista
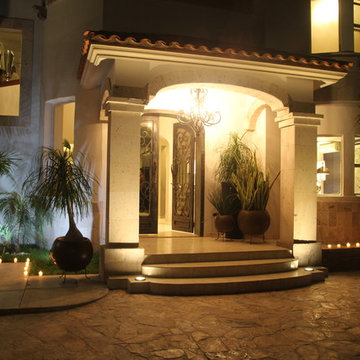
Los elementos diferentes crean la calidez en la fachada de está casa, la fusión de la cantera, piedra laja,jardineria y La Luz indirecta, hace que luzca su esplendor total
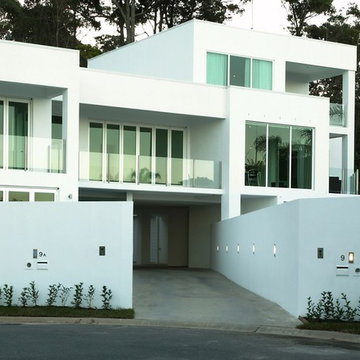
Immagine della facciata di una casa bifamiliare bianca contemporanea a piani sfalsati con tetto piano
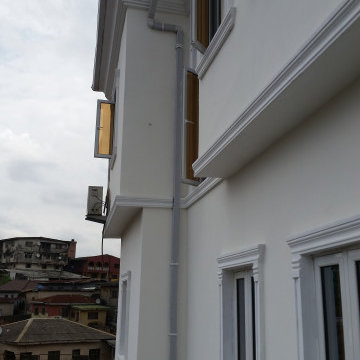
Immagine della facciata di una casa bifamiliare bianca contemporanea a piani sfalsati con tetto nero
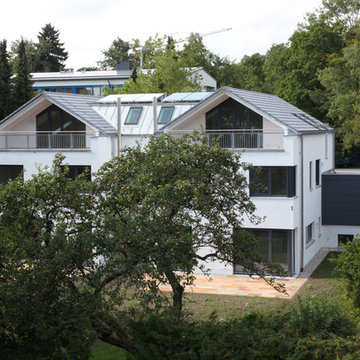
Zweifamilienhaus E, Söcking, ©baehr-rödel necologix architects
Ispirazione per la facciata di una casa bifamiliare bianca contemporanea a piani sfalsati con rivestimento in stucco, tetto a capanna e copertura mista
Ispirazione per la facciata di una casa bifamiliare bianca contemporanea a piani sfalsati con rivestimento in stucco, tetto a capanna e copertura mista
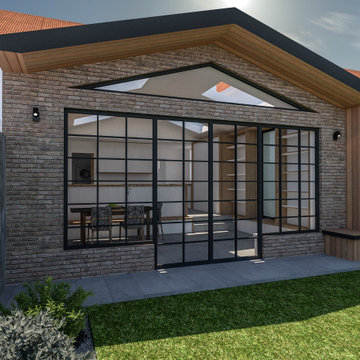
A contemporary rear extension and ground floor refurbishment to a semi-detached property in South Oxford. The brief was to create a bright open plan kitchen and dining area, with some informal lounge space close to the rear garden. Due to the site being on a slope the design has incorporated a step down, allowing views to be retained from both the dining area and the raised kitchen area, and also creating the opportunity for some built in bench seating.
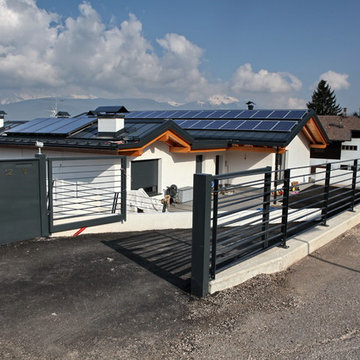
Luca Pedrotti
Idee per la facciata di una casa bifamiliare bianca contemporanea a piani sfalsati di medie dimensioni con rivestimento in stucco, tetto a capanna e copertura in metallo o lamiera
Idee per la facciata di una casa bifamiliare bianca contemporanea a piani sfalsati di medie dimensioni con rivestimento in stucco, tetto a capanna e copertura in metallo o lamiera
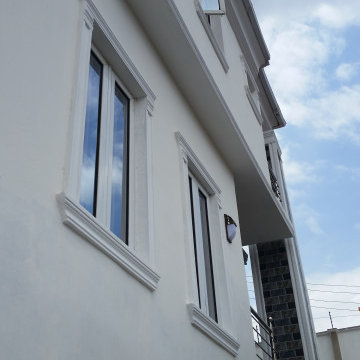
Esempio della facciata di una casa bifamiliare contemporanea a piani sfalsati con tetto nero
Facciate di Case Bifamiliari a piani sfalsati
1