Facciate di Case Bifamiliari a due piani
Filtra anche per:
Budget
Ordina per:Popolari oggi
1 - 20 di 1.687 foto

Indulge in the perfect fusion of modern comfort and rustic allure with our exclusive Barndominium House Plan. Spanning 3915 sq-ft, it begins with a captivating entry porch, setting the stage for the elegance that lies within.

Emma Thompson
Esempio della facciata di una casa bifamiliare rossa contemporanea a due piani di medie dimensioni con rivestimento in mattoni
Esempio della facciata di una casa bifamiliare rossa contemporanea a due piani di medie dimensioni con rivestimento in mattoni
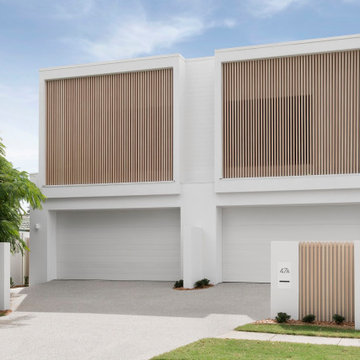
Designers: Zephyr & Stone
Product: 40 x 80 mm DecoBattens
Colour: DecoWood Natural Curly Birch
The clean lines of the timber-look aluminium battens used on the façade create an architectural design statement that heightens the homes ‘WOW’ factor. Finished in natural Curly Birch from the Australian Contemporary range by DecoWood, these battens not only add texture but provide a light and airy finishing touch to the facade.
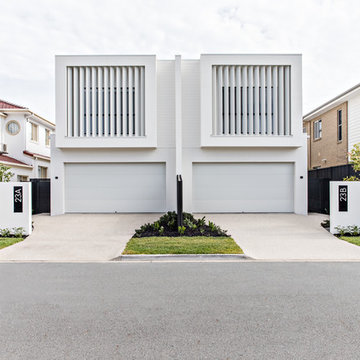
Foto della facciata di una casa bifamiliare bianca contemporanea a due piani con tetto piano
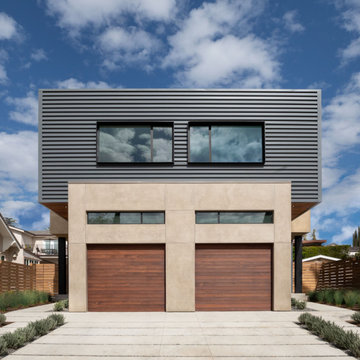
Esempio della facciata di una casa bifamiliare moderna a due piani con rivestimento in metallo
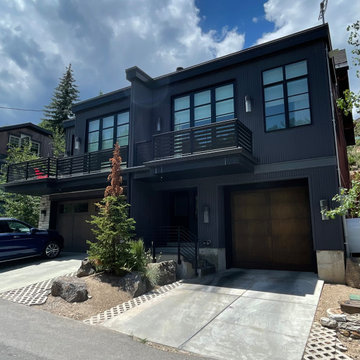
Idee per la facciata di una casa bifamiliare grande moderna a due piani con rivestimento in metallo
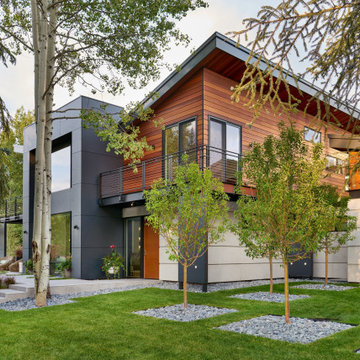
When our Boulder studio was tasked with furnishing this home, we went all out to create a gorgeous space for our clients. We decorated the bedroom with an in-stock bed, nightstand, and beautiful bedding. An original painting by an LA artist elevates the vibe and pulls the color palette together. The fireside sitting area of this home features a lovely lounge chair, and the limestone and blackened steel fireplace create a sophisticated vibe. A thick shag rug pulls the entire space together.
In the dining area, we used a light oak table and custom-designed complements. This light-filled corner engages easily with the greenery outside through large lift-and-slide doors. A stylish powder room with beautiful blue tiles adds a pop of freshness.
---
Joe McGuire Design is an Aspen and Boulder interior design firm bringing a uniquely holistic approach to home interiors since 2005.
For more about Joe McGuire Design, see here: https://www.joemcguiredesign.com/
To learn more about this project, see here:
https://www.joemcguiredesign.com/aspen-west-end
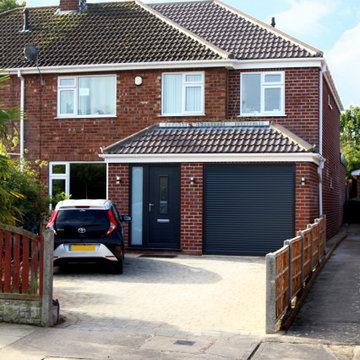
Two story side and rear extension creating a large open plan Living and Dining area, Study, two additional Bedrooms, Garage and Utility.
Idee per la facciata di una casa bifamiliare a due piani di medie dimensioni con rivestimento in mattoni, tetto a capanna e copertura in tegole
Idee per la facciata di una casa bifamiliare a due piani di medie dimensioni con rivestimento in mattoni, tetto a capanna e copertura in tegole
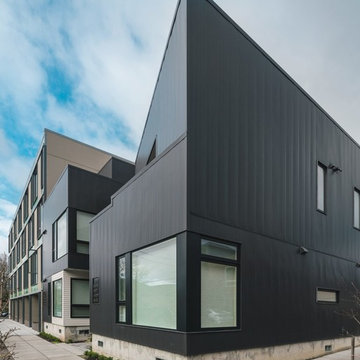
Ankeny 4/5 is an eight-unit infill housing project in SE Portland. The development is comprised of 4 duplex Buildings. These four duplexes form a central courtyard. Each unit’s front door is accessed off of this courtyard. The central idea is to create an urban space that supports the housing
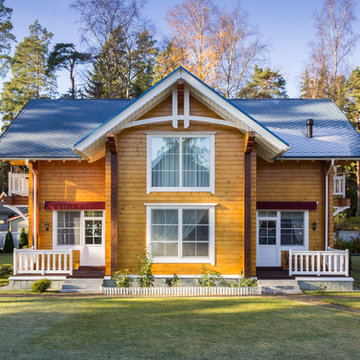
Михаил Устинов – фотограф
fixhaus.ru – проект и реализация
Foto della facciata di una casa bifamiliare marrone classica a due piani con rivestimento in legno e tetto a capanna
Foto della facciata di una casa bifamiliare marrone classica a due piani con rivestimento in legno e tetto a capanna
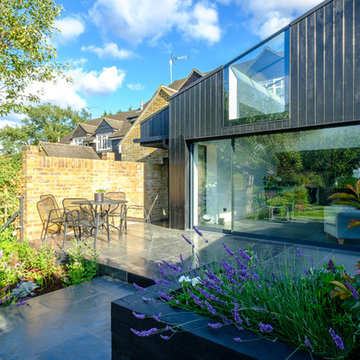
Jonathan Wignall
Idee per la facciata di una casa nera contemporanea a due piani di medie dimensioni con rivestimento in metallo
Idee per la facciata di una casa nera contemporanea a due piani di medie dimensioni con rivestimento in metallo
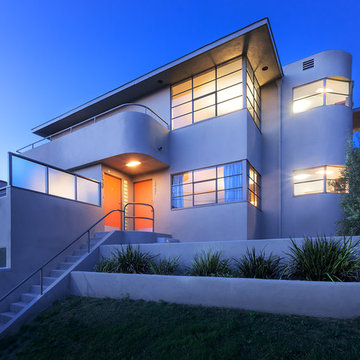
©Teague Hunziker
Ispirazione per la facciata di una casa bifamiliare bianca moderna a due piani con rivestimento in stucco, tetto piano e copertura mista
Ispirazione per la facciata di una casa bifamiliare bianca moderna a due piani con rivestimento in stucco, tetto piano e copertura mista
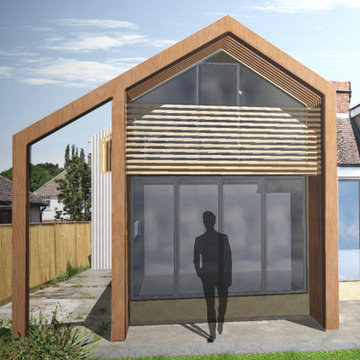
External render of rear extension and loft conversion.
Idee per la facciata di una casa bifamiliare bianca contemporanea a due piani di medie dimensioni con rivestimento in legno, falda a timpano e copertura in tegole
Idee per la facciata di una casa bifamiliare bianca contemporanea a due piani di medie dimensioni con rivestimento in legno, falda a timpano e copertura in tegole
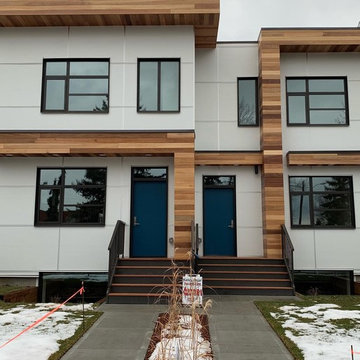
Idee per la facciata di una casa bifamiliare bianca contemporanea a due piani con rivestimento con lastre in cemento e tetto piano
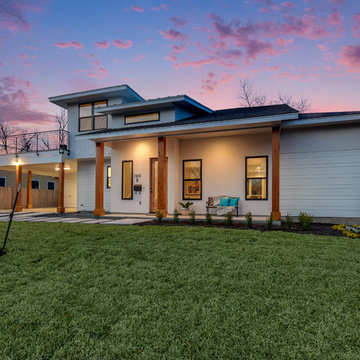
Shutterbug
Immagine della facciata di una casa bifamiliare bianca moderna a due piani di medie dimensioni con rivestimenti misti, tetto a padiglione e copertura a scandole
Immagine della facciata di una casa bifamiliare bianca moderna a due piani di medie dimensioni con rivestimenti misti, tetto a padiglione e copertura a scandole

Idee per la facciata di una casa bifamiliare piccola bianca moderna a due piani con rivestimento in mattoni, tetto a capanna e copertura in metallo o lamiera

Immagine della facciata di una casa bifamiliare contemporanea a due piani con rivestimento in mattoni
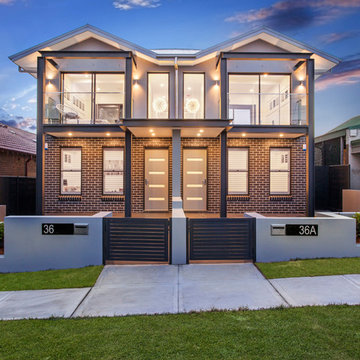
Idee per la facciata di una casa bifamiliare grigia contemporanea a due piani di medie dimensioni con rivestimento in mattoni e copertura in metallo o lamiera
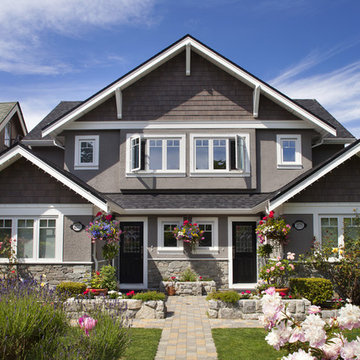
photographer: Ema Peter
Idee per la facciata di una casa bifamiliare grigia classica a due piani di medie dimensioni con rivestimento in stucco e tetto a capanna
Idee per la facciata di una casa bifamiliare grigia classica a due piani di medie dimensioni con rivestimento in stucco e tetto a capanna
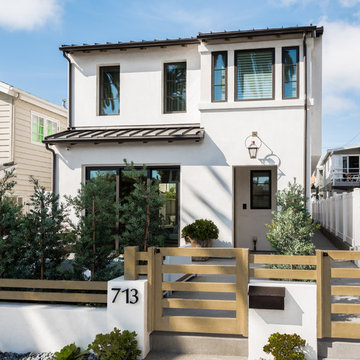
Foto della facciata di una casa bifamiliare bianca contemporanea a due piani di medie dimensioni con rivestimento in stucco, tetto piano e copertura in metallo o lamiera
Facciate di Case Bifamiliari a due piani
1