Facciate di case bianche turchesi
Filtra anche per:
Budget
Ordina per:Popolari oggi
1 - 20 di 756 foto

Hood House is a playful protector that respects the heritage character of Carlton North whilst celebrating purposeful change. It is a luxurious yet compact and hyper-functional home defined by an exploration of contrast: it is ornamental and restrained, subdued and lively, stately and casual, compartmental and open.
For us, it is also a project with an unusual history. This dual-natured renovation evolved through the ownership of two separate clients. Originally intended to accommodate the needs of a young family of four, we shifted gears at the eleventh hour and adapted a thoroughly resolved design solution to the needs of only two. From a young, nuclear family to a blended adult one, our design solution was put to a test of flexibility.
The result is a subtle renovation almost invisible from the street yet dramatic in its expressive qualities. An oblique view from the northwest reveals the playful zigzag of the new roof, the rippling metal hood. This is a form-making exercise that connects old to new as well as establishing spatial drama in what might otherwise have been utilitarian rooms upstairs. A simple palette of Australian hardwood timbers and white surfaces are complimented by tactile splashes of brass and rich moments of colour that reveal themselves from behind closed doors.
Our internal joke is that Hood House is like Lazarus, risen from the ashes. We’re grateful that almost six years of hard work have culminated in this beautiful, protective and playful house, and so pleased that Glenda and Alistair get to call it home.

Birchwood Construction had the pleasure of working with Jonathan Lee Architects to revitalize this beautiful waterfront cottage. Located in the historic Belvedere Club community, the home's exterior design pays homage to its original 1800s grand Southern style. To honor the iconic look of this era, Birchwood craftsmen cut and shaped custom rafter tails and an elegant, custom-made, screen door. The home is framed by a wraparound front porch providing incomparable Lake Charlevoix views.
The interior is embellished with unique flat matte-finished countertops in the kitchen. The raw look complements and contrasts with the high gloss grey tile backsplash. Custom wood paneling captures the cottage feel throughout the rest of the home. McCaffery Painting and Decorating provided the finishing touches by giving the remodeled rooms a fresh coat of paint.
Photo credit: Phoenix Photographic
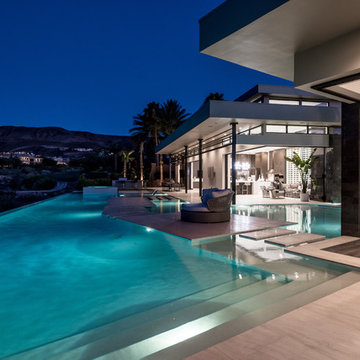
Master bedroom outdoor deck and sitting area off of the pool.
Ispirazione per la villa grande bianca contemporanea a un piano con rivestimento in stucco e tetto piano
Ispirazione per la villa grande bianca contemporanea a un piano con rivestimento in stucco e tetto piano
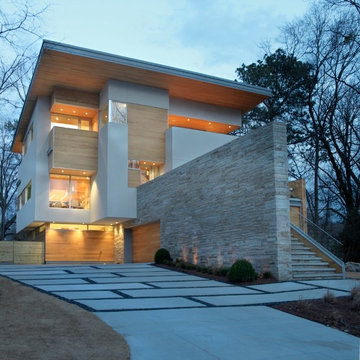
Idee per la facciata di una casa grande bianca moderna a tre piani con rivestimenti misti e tetto piano

El espacio exterior de la vivienda combina a la perfección lujo y naturaleza. Creamos una zona de sofás donde poder relajarse y disfrutar de un cóctel antes de la cena.
Para ello elegimos la colección Factory de Vondom en tonos beiges con cojines en terracota. La zona de comedor al aire libre es de la firma Fast, sillas Ria y mesa All size, en materiales como aluminio, cuerda y piedra.
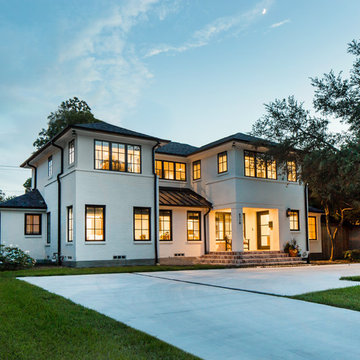
The bright white brick and stucco exterior is greatly accented by the aluminum clad black windows, standing seam metal roof and half-round gutters and downspouts.
Ken Vaughan - Vaughan Creative Media

Esempio della facciata di un appartamento grande bianco mediterraneo a due piani con rivestimento in pietra, tetto a capanna, copertura mista e tetto marrone
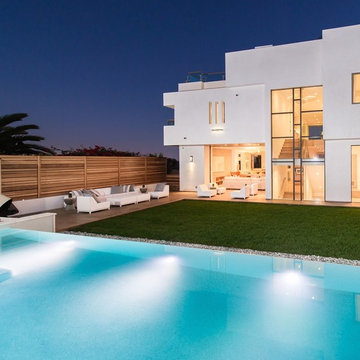
Ispirazione per la facciata di una casa grande bianca moderna a tre piani con rivestimento in stucco e tetto piano

Immagine della villa grande bianca classica con tetto nero e copertura in metallo o lamiera

Exterior of barn with shingle roof and porch.
Esempio della villa bianca country a due piani di medie dimensioni con tetto a capanna e copertura a scandole
Esempio della villa bianca country a due piani di medie dimensioni con tetto a capanna e copertura a scandole
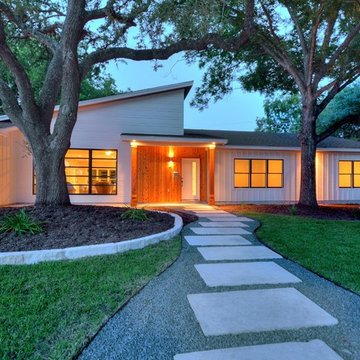
Esempio della casa con tetto a falda unica bianco moderno a un piano con rivestimento in legno
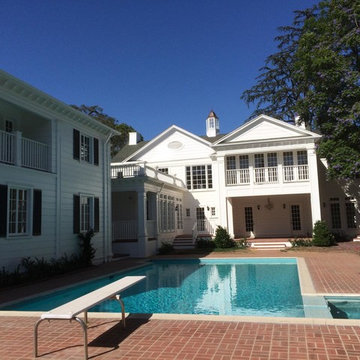
Foto della facciata di una casa grande bianca a due piani con rivestimento con lastre in cemento e tetto a capanna
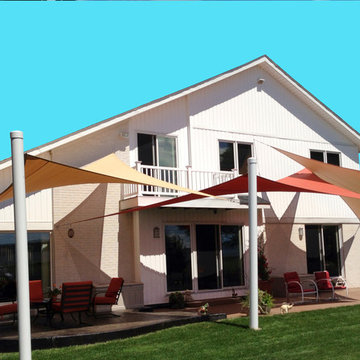
Homeowner installed. Design and Custom Shadesails by California Sailshades
Photos: Sam Holdsworth
Immagine della facciata di una casa bianca stile marinaro a due piani di medie dimensioni
Immagine della facciata di una casa bianca stile marinaro a due piani di medie dimensioni
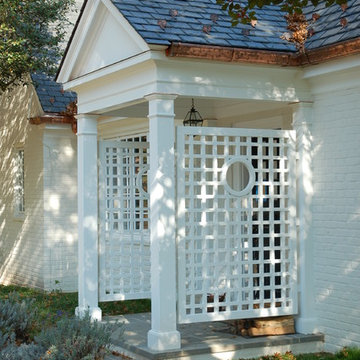
photo by Timothy Clites
Idee per la facciata di una casa bianca classica a due piani con rivestimento in mattoni
Idee per la facciata di una casa bianca classica a due piani con rivestimento in mattoni
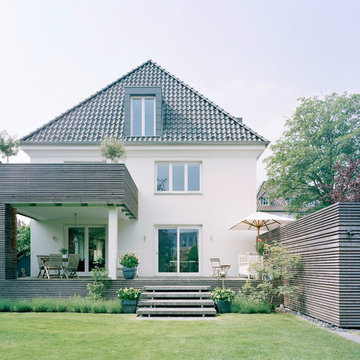
brüchner-hüttemann pasch bhp Architekten + Generalplaner GmbH , Bielefeld
Ispirazione per la facciata di una casa bianca contemporanea a tre piani di medie dimensioni con tetto a padiglione
Ispirazione per la facciata di una casa bianca contemporanea a tre piani di medie dimensioni con tetto a padiglione
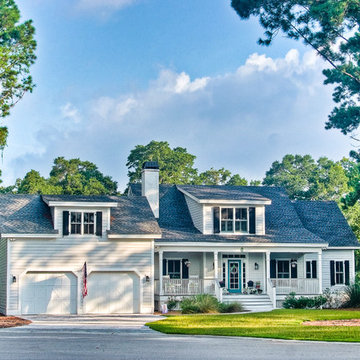
Ispirazione per la facciata di una casa bianca classica a due piani di medie dimensioni con rivestimento in legno e tetto a capanna
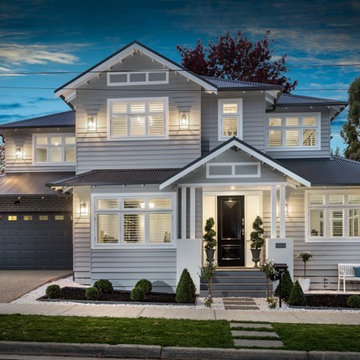
Idee per la villa grande bianca classica a due piani con rivestimento in vinile, tetto a padiglione e copertura in metallo o lamiera

This home won every award at the 2020 Lubbock Parade of Homes in Escondido Ranch. It is an example of our Napa Floor Plan and can be built in the Trails or the Enclave at Kelsey Park.
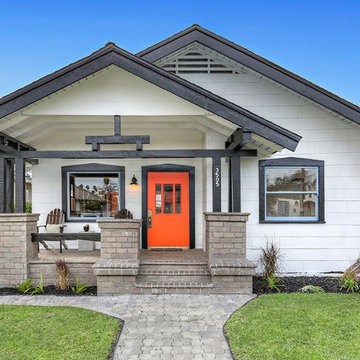
Immagine della facciata di una casa bianca american style a un piano con tetto a capanna

Exterior, Brooklyn brownstone
Rosie McCobb Photography
Esempio della facciata di una casa a schiera bianca vittoriana a tre piani con rivestimento in pietra, tetto piano, copertura mista e tetto nero
Esempio della facciata di una casa a schiera bianca vittoriana a tre piani con rivestimento in pietra, tetto piano, copertura mista e tetto nero
Facciate di case bianche turchesi
1