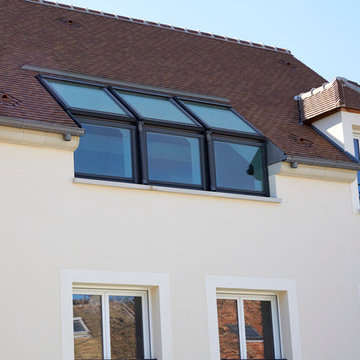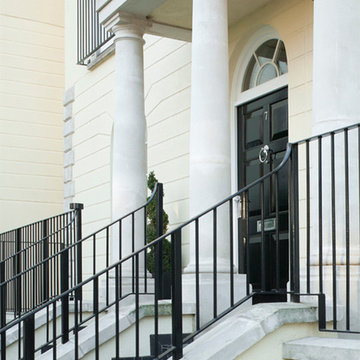Facciate di case bianche
Filtra anche per:
Budget
Ordina per:Popolari oggi
1 - 20 di 271 foto
1 di 3
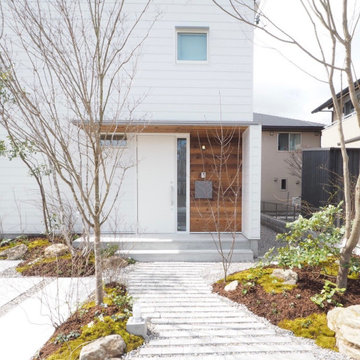
「家の顔」といえる玄関までのアプローチ。四季折々の表情を見せてくれるので、毎日家に帰るのがもっと楽しみになります。
Foto della villa bianca scandinava a due piani di medie dimensioni con rivestimenti misti, tetto a capanna, copertura in metallo o lamiera e tetto grigio
Foto della villa bianca scandinava a due piani di medie dimensioni con rivestimenti misti, tetto a capanna, copertura in metallo o lamiera e tetto grigio

Recently, TaskRabbit challenged a group of 10 Taskers to build a Tiny House in the middle of Manhattan in just 72 hours – all for a good cause.
Building a fully outfitted tiny house in 3 days was a tall order – a build like this often takes months – but we set out to prove the power of collaboration, showing the kind of progress that can be made when people come together, bringing their best insights, skills and creativity to achieve something that seems impossible.
It was quite a week. New York was wonderful (and quite lovely, despite a bit of rain), our Taskers were incredible, and TaskRabbit’s Tiny House came together in record time, due to the planning, dedication and hard work of all involved.
A Symbol for Change
The TaskRabbit Tiny House was auctioned off with 100% of the proceeds going to our partner, Community Solutions, a national nonprofit helping communities take on complex social challenges – issues like homelessness, unemployment and health inequity – through collaboration and creative problem solving. This Tiny House was envisioned as a small symbol of the change that is possible when people have the right tools and opportunities to work together. Through our three-day build, our Taskers proved that amazing things can happen when we put our hearts into creating substantive change in our communities.
The Winning Bid
We’re proud to report that we were able to raise $26,600 to support Community Solutions’ work. Sarah, a lovely woman from New Hampshire, placed the winning bid – and it’s nice to know our tiny home is in good hands.
#ATinyTask: Behind the Scenes
The Plans
A lot of time and effort went into making sure this Tiny Home was as efficient, cozy and welcoming as possible. Our master planners, designer Lesley Morphy and TaskRabbit Creative Director Scott Smith, maximized every square inch in the little house with comfort and style in mind, utilizing a lofted bed, lofted storage, a floor-to-ceiling tiled shower, a compost toilet, and custom details throughout. There’s a surprising amount of built-in storage in the kitchen, while a conscious decision was made to keep the living space open so you could actually exist comfortably without feeling cramped.
The Build
Our Taskers worked long, hard shifts while our team made sure they were well fed, hydrated and in good spirits. The team brought amazing energy and we couldn’t be prouder of the way they worked together. Stay tuned, as we’ll be highlighting more of our Tiny House Taskers’ stories in coming days – they were so great that we want to make sure all of you get to know them better.
The Final Product
Behold, the completed Tiny House! For more photos, be sure to check out our Facebook page.
This was an incredibly inspiring project, and we really enjoyed watching the Tiny House come to life right in the middle of Manhattan. It was amazing to see what our Taskers are capable of, and we’re so glad we were able to support Community Solutions and help fight homelessness, unemployment and health inequity with #ATinyTask.
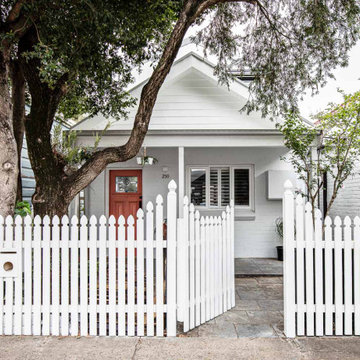
Esempio della villa piccola bianca contemporanea a un piano con rivestimento in mattoni, tetto a capanna e copertura in metallo o lamiera
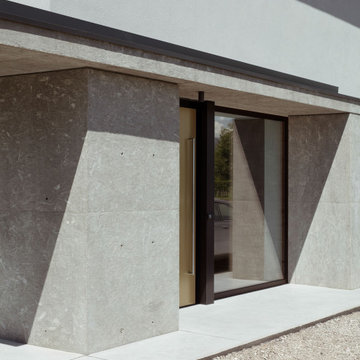
Idee per la villa piccola grigia moderna a due piani con rivestimento in cemento, tetto a capanna, copertura in tegole e tetto nero
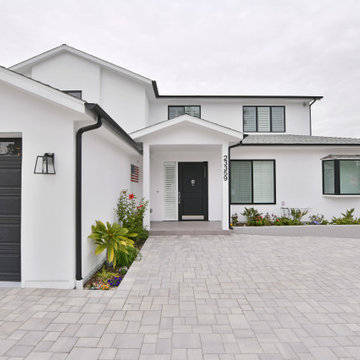
@BuildCisco 1-877-BUILD-57
Ispirazione per la villa bianca classica a due piani di medie dimensioni con rivestimento in stucco
Ispirazione per la villa bianca classica a due piani di medie dimensioni con rivestimento in stucco
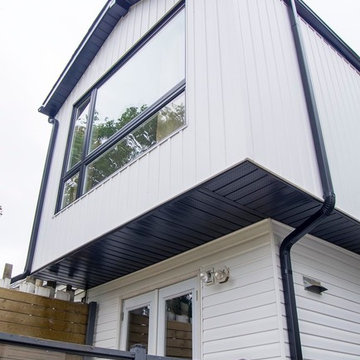
A rear second storey addition to an existing semi-detached house in Toronto. This project went straight to building permit and built in a few months.

Ispirazione per la facciata di una casa bianca country a due piani di medie dimensioni con rivestimento in legno
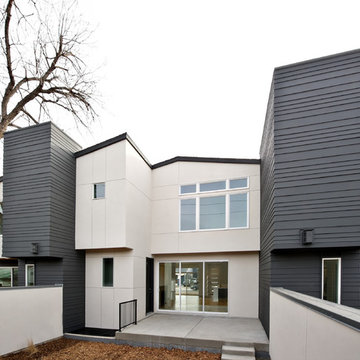
copyright 2014 BcDc
Esempio della facciata di una casa nera moderna a due piani di medie dimensioni con rivestimenti misti
Esempio della facciata di una casa nera moderna a due piani di medie dimensioni con rivestimenti misti
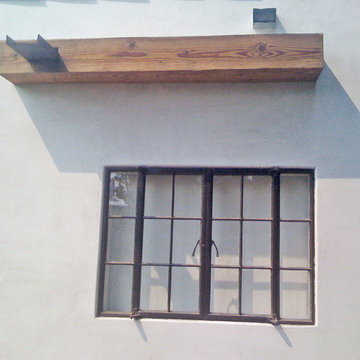
Scupper / gutter detail. Photo by Hsu McCullough
Esempio della villa piccola bianca rustica a un piano con rivestimento in stucco, tetto piano e copertura a scandole
Esempio della villa piccola bianca rustica a un piano con rivestimento in stucco, tetto piano e copertura a scandole
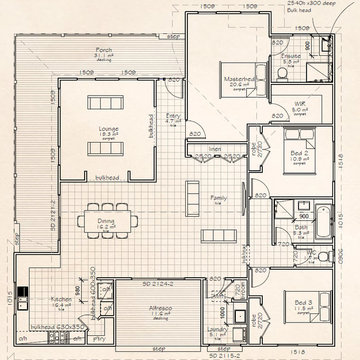
Ispirazione per la facciata di una casa grigia stile marinaro di medie dimensioni con rivestimento con lastre in cemento
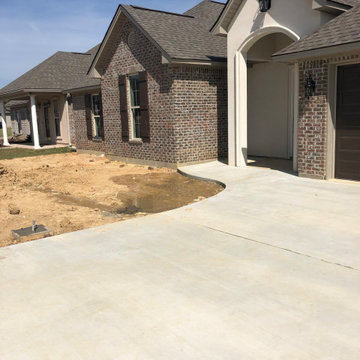
Oxmoor Valley Acme Brick
Ispirazione per la villa a un piano di medie dimensioni con rivestimento in mattoni e copertura a scandole
Ispirazione per la villa a un piano di medie dimensioni con rivestimento in mattoni e copertura a scandole
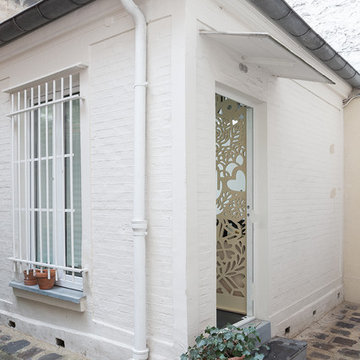
Maude Artarit
Ispirazione per la facciata di una casa piccola bianca contemporanea a due piani con rivestimento in mattoni, tetto piano e copertura in metallo o lamiera
Ispirazione per la facciata di una casa piccola bianca contemporanea a due piani con rivestimento in mattoni, tetto piano e copertura in metallo o lamiera
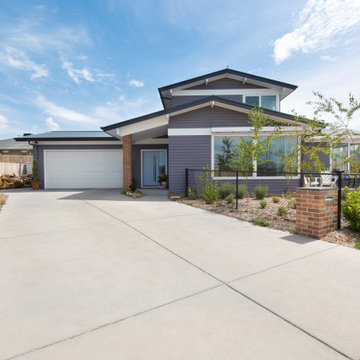
Esempio della villa viola moderna a due piani di medie dimensioni con rivestimenti misti, tetto a padiglione, copertura in metallo o lamiera, tetto grigio e pannelli sovrapposti
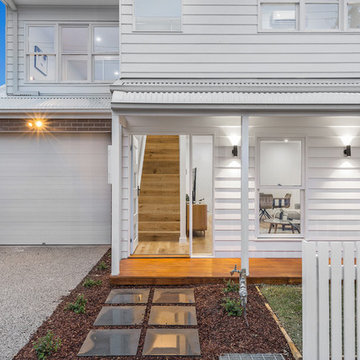
Sam Martin - 4 Walls Media
Ispirazione per la facciata di una casa a schiera piccola bianca contemporanea a due piani con rivestimento in legno, tetto a capanna e copertura in metallo o lamiera
Ispirazione per la facciata di una casa a schiera piccola bianca contemporanea a due piani con rivestimento in legno, tetto a capanna e copertura in metallo o lamiera
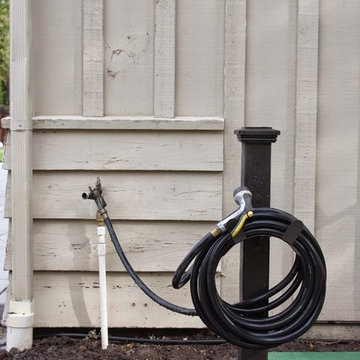
Easy DIY project to contain that cumbersome garden hose. Find the tutorial here on my blog: http://www.simplyorganized.me/2014/10/simple-diy-hose-holder.html
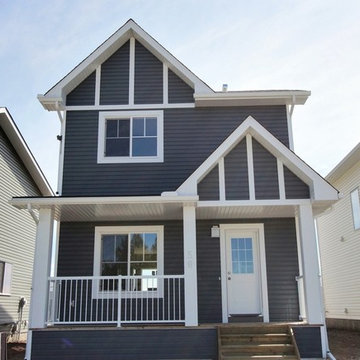
Chris Adamchuk
Foto della facciata di una casa piccola blu american style a due piani con rivestimento in vinile e tetto a capanna
Foto della facciata di una casa piccola blu american style a due piani con rivestimento in vinile e tetto a capanna

Stapelung der Funktionen so weit dies durch den Bebauungsplan möglich war. OG2 mit privatem Freiraum vom Schlafzimmer aus und Blick aufs Elbtal
Material EG - Polycarbonatfassade
Material OG - Putzfassade
Material DG - Holz
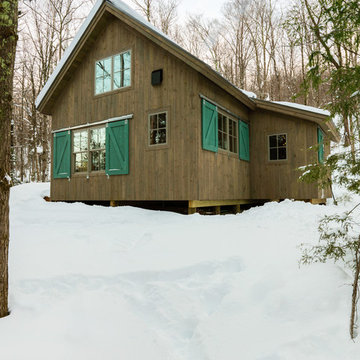
photos by Susan Teare • www.susanteare.com
Ispirazione per la facciata di una casa piccola beige rustica a un piano con rivestimento in legno e tetto a capanna
Ispirazione per la facciata di una casa piccola beige rustica a un piano con rivestimento in legno e tetto a capanna
Facciate di case bianche
1
