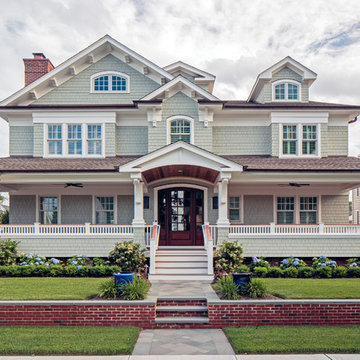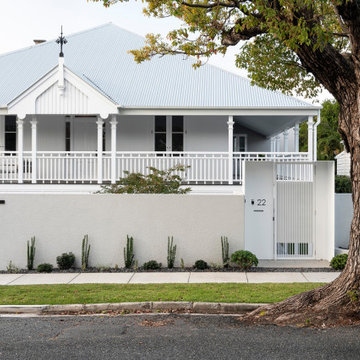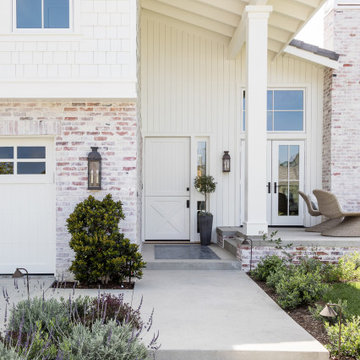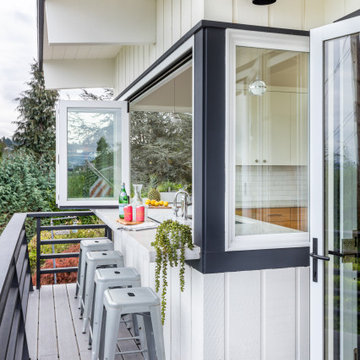Facciate di case bianche
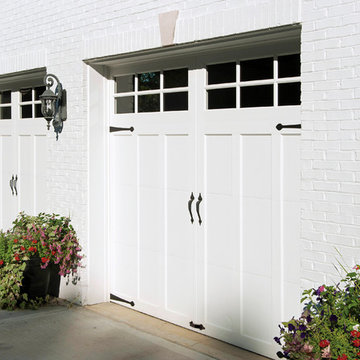
Esempio della facciata di una casa grande bianca classica a un piano con rivestimento in pietra

Photography: Danny Grizzle
Immagine della facciata di una casa rustica a due piani con rivestimento in legno
Immagine della facciata di una casa rustica a due piani con rivestimento in legno
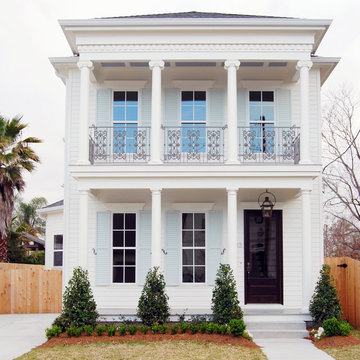
House was built by LHC Builders in Old Metairie. Jefferson Door supplied int/ext doors, moulding, columns and hardware.
Esempio della facciata di una casa bianca classica a due piani con rivestimento in legno e tetto a padiglione
Esempio della facciata di una casa bianca classica a due piani con rivestimento in legno e tetto a padiglione
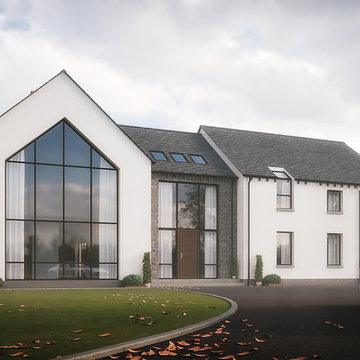
Poseyhill House, Doagh, County Antrim
Located on the edge of a Doagh village this new build replacement required careful consideration in relation to its location. The existing house was over 100yrs old and not structurally sound, therefore refurbishing this was a no -starter.
The careful use of open plan spaces, separate spaces and children’s playroom meant for a highly useable family house with stables & plenty of space for the horses and children to play. Major garden and landscaping works were required to ensure the holistic integration of the house to its grounds to what is a simple, elegant and timeless design solution.
This large modern country style house is inspired by structures of the countryside. The living space has large windows faces the fantastic views. The style is rural vernacular with a contemporary feel which sets ideally into the local countryside.
The clients expect to start on site Spring 2014
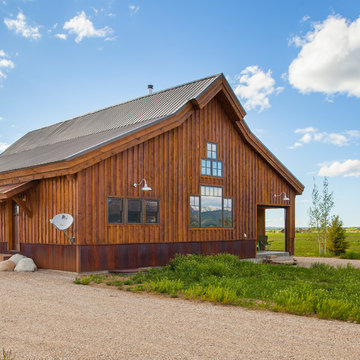
Sand Creek Post & Beam Traditional Wood Barns and Barn Homes
Learn more & request a free catalog: www.sandcreekpostandbeam.com
Ispirazione per la facciata di una casa fienile ristrutturato marrone country
Ispirazione per la facciata di una casa fienile ristrutturato marrone country
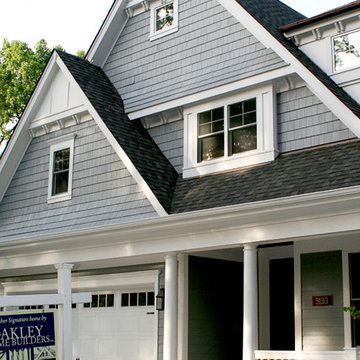
Ispirazione per la villa grigia classica a due piani di medie dimensioni con rivestimento in legno, tetto a capanna e copertura a scandole
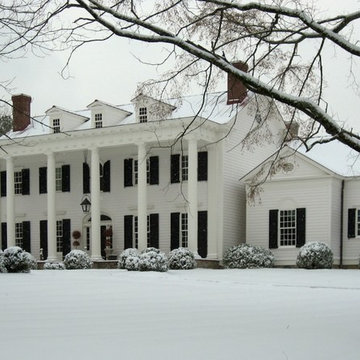
Esempio della facciata di una casa grande classica a tre piani con rivestimento in legno

Clubhouse exterior.
Idee per la villa grande beige classica a un piano con rivestimenti misti, tetto a capanna, copertura a scandole, tetto rosso e pannelli sovrapposti
Idee per la villa grande beige classica a un piano con rivestimenti misti, tetto a capanna, copertura a scandole, tetto rosso e pannelli sovrapposti
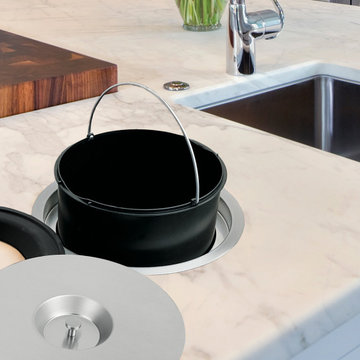
Rev-A-Shelf presents another ultramodern innovation with the Counter Mount Waste Container. Ideal for medical offices, retail counters, recreational vehicles, upscale outdoor kitchens, and more; this waste management system sits inside the cabinet with full access to the container from the counter top. The 8-060 Series is available with an 11 or 13-liter removable container and features a stainless steel lid and soft rubber inner ring designed to seal odors.

modern farmhouse exterior; white painted brick with wood accents
Esempio della villa bianca country a tre piani di medie dimensioni con rivestimento in mattoni, tetto a capanna, copertura mista, tetto nero e pannelli e listelle di legno
Esempio della villa bianca country a tre piani di medie dimensioni con rivestimento in mattoni, tetto a capanna, copertura mista, tetto nero e pannelli e listelle di legno

Front elevation closeup modern prairie style lava rock landscape native plants and cactus 3-car garage
Esempio della villa bianca moderna a un piano con rivestimento in stucco, tetto a padiglione, copertura in tegole e tetto nero
Esempio della villa bianca moderna a un piano con rivestimento in stucco, tetto a padiglione, copertura in tegole e tetto nero
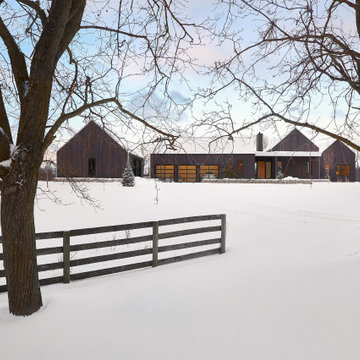
Idee per la villa scandinava con rivestimento in legno, tetto a capanna e copertura in metallo o lamiera
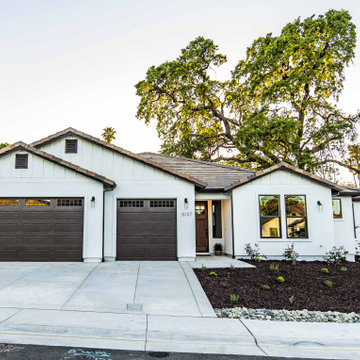
Foto della villa bianca classica a un piano di medie dimensioni con rivestimenti misti, tetto a capanna e copertura in tegole

Modern Home Los Altos with cedar siding built to PassivHaus standards (extremely energy-efficient)
Esempio della villa beige moderna a un piano con rivestimenti misti e tetto piano
Esempio della villa beige moderna a un piano con rivestimenti misti e tetto piano
Facciate di case bianche
8
