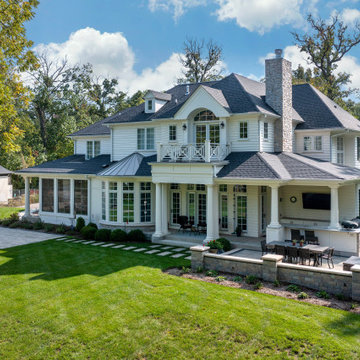Facciate di case bianche
Filtra anche per:
Budget
Ordina per:Popolari oggi
61 - 80 di 78.736 foto
1 di 2
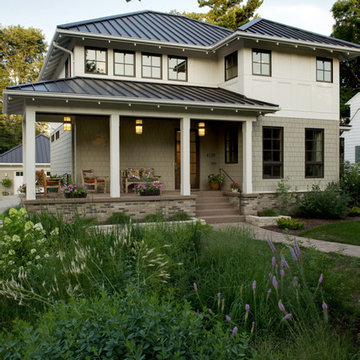
These homeowners are interested in sustainable landscaping. To capture the rain water coming off the tin roof, they put a rain garden in one corner of their front yard.
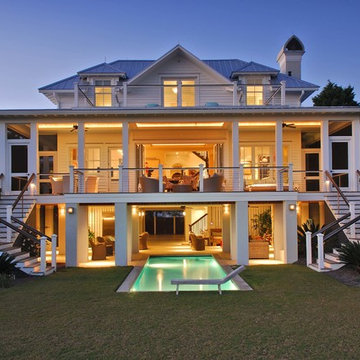
Photo by: Tripp Smith
Esempio della villa bianca stile marinaro a tre piani con copertura in metallo o lamiera e scale
Esempio della villa bianca stile marinaro a tre piani con copertura in metallo o lamiera e scale

Photo by Ed Gohlich
Esempio della villa piccola bianca classica a un piano con rivestimento in legno, tetto a capanna e copertura a scandole
Esempio della villa piccola bianca classica a un piano con rivestimento in legno, tetto a capanna e copertura a scandole

Normandy Designer Stephanie Bryant CKD worked closely with these Clarendon Hills homeowners to create a front porch entry that was not only welcoming to family and guests, but boosted the curb appeal of this traditional home.

The original house, built in 1953, was a red brick, rectangular box.
All that remains of the original structure are three walls and part of the original basement. We added everything you see including a bump-out and addition for a gourmet, eat-in kitchen, family room, expanded master bedroom and bath. And the home blends nicely into the neighborhood without looking bigger (wider) from the street.
Every city and town in America has similar houses which can be recycled.
Photo courtesy Andrea Hubbell

The rooftop deck is accessed from the Primary Bedroom and affords incredible sunset views. The tower provides a study for the owners, and natural light pours into the main living space on the first floor through large sliding glass windows, letting the outside in.

Ispirazione per la villa grande bianca contemporanea a due piani con rivestimento in stucco, tetto piano e tetto bianco

This sprawling ranch features a family-friendly floor plan with a rear located garage. The board-and-batten siding is complemented by stone, metal roof accents, and a gable bracket while a wide porch hugs the front facade. A fireplace and coffered ceiling enhance the great room and a rear porch with skylights extends living outdoors. The kitchen enjoys an island, and a sun tunnel above filters in daylight. Nearby, a butler's pantry and walk-in pantry provide convenience and a spacious dining room welcomes family meals. The master suite is luxurious with a tray ceiling, fireplace, and a walk-in closet. In the master bathroom, find a double vanity, walk-in shower, and freestanding bathtub with built-in shelves on either side. An office/bedroom meets the needs of the homeowner while two additional bedrooms are across the floor plan with a shared full bathroom. Extra amenities include a powder room, drop zone, and a large utility room with laundry sink. Upstairs, an optional bonus room and bedroom suite offer expansion opportunities.
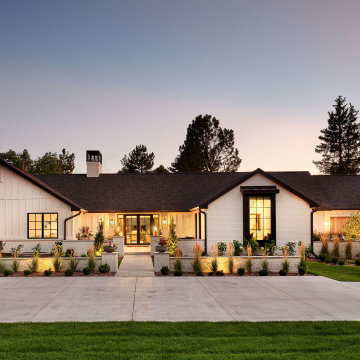
Esempio della villa bianca classica a un piano di medie dimensioni con rivestimenti misti e tetto nero

Pool built adjacent to the house to maximize yard space but also to create a nice water feature viewable through two picture windows.
Esempio della villa bianca classica a due piani di medie dimensioni con rivestimento con lastre in cemento, tetto a capanna, copertura in metallo o lamiera, tetto nero e pannelli sovrapposti
Esempio della villa bianca classica a due piani di medie dimensioni con rivestimento con lastre in cemento, tetto a capanna, copertura in metallo o lamiera, tetto nero e pannelli sovrapposti

This modest modern farmhouse design features a simple board-and-batten facade with metal roof accents. The great room and island kitchen share a vaulted ceiling while the dining room is defined by columns. A rear porch with skylights extends living outdoors. The master suite enjoys a tray ceiling, rear porch access, a walk-in closet, and an efficient bathroom. An office/bedroom is available to meet the needs of the homeowner and two additional bedrooms are across the floor plan. The two-car garage opens to a multifunctional space with a utility room, pantry, and drop zone. A bonus room above the garage awaits a future expansion.
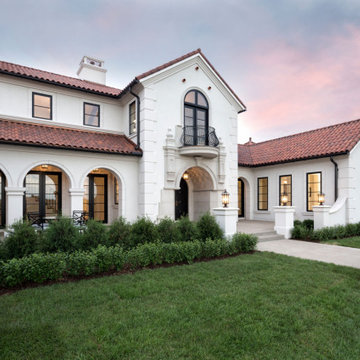
Ispirazione per la villa bianca mediterranea a due piani con tetto a capanna, copertura in tegole e tetto rosso
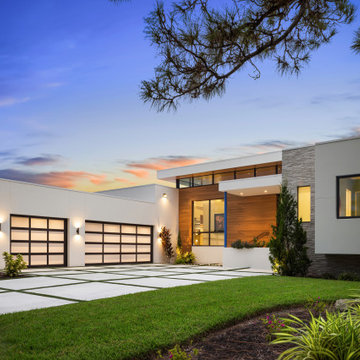
Foto della facciata di una casa bianca contemporanea a un piano di medie dimensioni con rivestimento in stucco e tetto piano
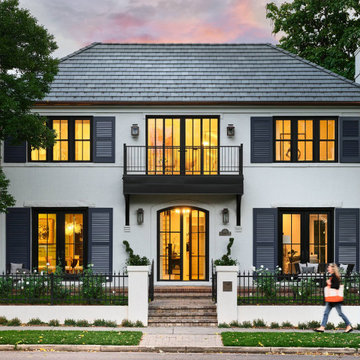
Instead of removing or painting the brick, Paul covered it with a slurry coat and added an accent of creamy white painted trim. Keeping it also created an interesting bonus: A bit of the brick’s texture is still faintly visible and adds dimension. Leaning into the French Provincial theme, Aegean blue-painted shutters offer a pop of welcoming contrast, as do the rich copper downspouts and collector heads along each side of the residence.

The stark volumes of the Albion Avenue Duplex were a reinvention of the traditional gable home.
The design grew from a homage to the existing brick dwelling that stood on the site combined with the idea to reinterpret the lightweight costal vernacular.
Two different homes now sit on the site, providing privacy and individuality from the existing streetscape.
Light and breeze were concepts that powered a need for voids which provide open connections throughout the homes and help to passively cool them.
Built by NorthMac Constructions.

Esempio della villa bianca scandinava a due piani di medie dimensioni con rivestimento in mattoni, tetto a capanna, copertura a scandole e tetto nero

Sumptuous spaces are created throughout the house with the use of dark, moody colors, elegant upholstery with bespoke trim details, unique wall coverings, and natural stone with lots of movement.
The mix of print, pattern, and artwork creates a modern twist on traditional design.

This lovely little modern farmhouse is located at the base of the foothills in one of Boulder’s most prized neighborhoods. Tucked onto a challenging narrow lot, this inviting and sustainably designed 2400 sf., 4 bedroom home lives much larger than its compact form. The open floor plan and vaulted ceilings of the Great room, kitchen and dining room lead to a beautiful covered back patio and lush, private back yard. These rooms are flooded with natural light and blend a warm Colorado material palette and heavy timber accents with a modern sensibility. A lyrical open-riser steel and wood stair floats above the baby grand in the center of the home and takes you to three bedrooms on the second floor. The Master has a covered balcony with exposed beamwork & warm Beetle-kill pine soffits, framing their million-dollar view of the Flatirons.
Its simple and familiar style is a modern twist on a classic farmhouse vernacular. The stone, Hardie board siding and standing seam metal roofing create a resilient and low-maintenance shell. The alley-loaded home has a solar-panel covered garage that was custom designed for the family’s active & athletic lifestyle (aka “lots of toys”). The front yard is a local food & water-wise Master-class, with beautiful rain-chains delivering roof run-off straight to the family garden.
Facciate di case bianche
4
