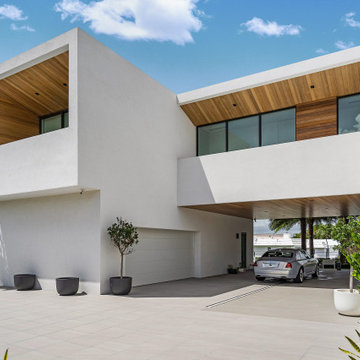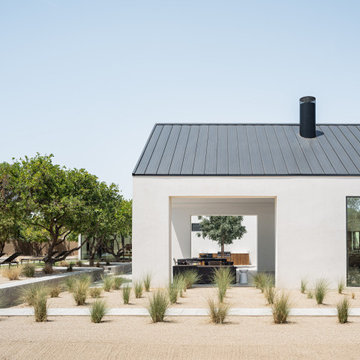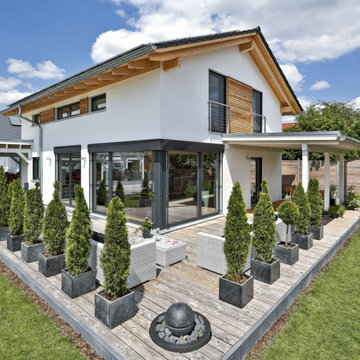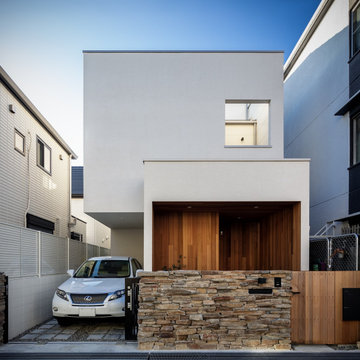Facciate di case bianche
Filtra anche per:
Budget
Ordina per:Popolari oggi
141 - 160 di 78.744 foto
1 di 2

Infinity House is a Tropical Modern Retreat in Boca Raton, FL with architecture and interiors by The Up Studio
Immagine della villa ampia bianca contemporanea a due piani con rivestimento in stucco, tetto piano e copertura verde
Immagine della villa ampia bianca contemporanea a due piani con rivestimento in stucco, tetto piano e copertura verde

Modern Farmhouse architecture is all about putting a contemporary twist on a warm, welcoming traditional style. This spacious two-story custom design is a fresh, modern take on a traditional-style home. Clean, simple lines repeat throughout the design with classic gabled roofs, vertical cladding, and contrasting windows. Rustic details like the wrap around porch and timber supports make this home fit in perfectly to its Rocky Mountain setting. While the black and white color scheme keeps things simple, a variety of materials bring visual depth for a cozy feel.

Custom Craftsman Homes With more contemporary design style, Featuring interior and exterior design elements that show the traditionally Craftsman design with wood accents and stone. The entryway leads into 4,000 square foot home with an spacious open floor plan.

FineCraft Contractors, Inc.
Idee per la villa bianca contemporanea a due piani di medie dimensioni con rivestimento in mattoni, falda a timpano, copertura in tegole e tetto grigio
Idee per la villa bianca contemporanea a due piani di medie dimensioni con rivestimento in mattoni, falda a timpano, copertura in tegole e tetto grigio

Tiny House Exterior
Photography: Gieves Anderson
Noble Johnson Architects was honored to partner with Huseby Homes to design a Tiny House which was displayed at Nashville botanical garden, Cheekwood, for two weeks in the spring of 2021. It was then auctioned off to benefit the Swan Ball. Although the Tiny House is only 383 square feet, the vaulted space creates an incredibly inviting volume. Its natural light, high end appliances and luxury lighting create a welcoming space.

Foto della villa grande bianca stile marinaro a quattro piani con tetto a capanna, copertura mista, tetto nero e pannelli e listelle di legno

Photos by Roehner + Ryan
Idee per la villa bianca moderna a un piano con rivestimento in stucco, tetto a capanna, copertura in metallo o lamiera e tetto nero
Idee per la villa bianca moderna a un piano con rivestimento in stucco, tetto a capanna, copertura in metallo o lamiera e tetto nero

This typical east coast 3BR 2 BA traditional home in a lovely suburban neighborhood enjoys modern convenience with solar. The SunPower solar system installed on this model home supplies all of the home's power needs and looks simply beautiful on this classic home. We've installed thousands of similar systems across the US and just love to see old homes modernizing into the clean, renewable (and cost saving) age.

Low Country Style home with sprawling porches. The home consists of the main house with a detached car garage with living space above with bedroom, bathroom, and living area. The high level of finish will make North Florida's discerning buyer feel right at home.

A for-market house finished in 2021. The house sits on a narrow, hillside lot overlooking the Square below.
photography: Viktor Ramos
Foto della villa bianca country a due piani di medie dimensioni con rivestimento con lastre in cemento, copertura mista, tetto grigio, pannelli e listelle di legno e terreno in pendenza
Foto della villa bianca country a due piani di medie dimensioni con rivestimento con lastre in cemento, copertura mista, tetto grigio, pannelli e listelle di legno e terreno in pendenza

Immagine della villa grande bianca country a due piani con rivestimento in legno, tetto a capanna, copertura a scandole, tetto grigio e pannelli e listelle di legno

Exterior of all new home built on original foundation.
Builder: Blue Sound Construction, Inc.
Design: MAKE Design
Photo: Miranda Estes Photography
Foto della villa grande bianca country a tre piani con rivestimenti misti, tetto a capanna, copertura in metallo o lamiera, tetto grigio e pannelli e listelle di legno
Foto della villa grande bianca country a tre piani con rivestimenti misti, tetto a capanna, copertura in metallo o lamiera, tetto grigio e pannelli e listelle di legno

Photography by Golden Gate Creative
Esempio della villa bianca country a due piani di medie dimensioni con rivestimento in legno, tetto a capanna, copertura a scandole, tetto grigio e pannelli sovrapposti
Esempio della villa bianca country a due piani di medie dimensioni con rivestimento in legno, tetto a capanna, copertura a scandole, tetto grigio e pannelli sovrapposti

Ein typisches Regnauer Vitalhaus zum Wohlfühlen. Bei kompakter Größe bietet es Platz für die Familie mit zwei Kindern.
Über Treppe und Diele im OG sind die Etagen getrennt und verbunden zugleich.
Viel Glas in bodentiefen Fenstern lässt den Lebensraum innen und außen zu einem Ganzen verschmelzen.
Dabei zeigt es seine Seele aus Holz. In den Dachuntersichten der offenen Räume im OG, punktuell an der Fassade und bei stimmigen Anbauteilen wie Terrasse mit Pergola.

Front facade design
Esempio della facciata di una casa bianca contemporanea a due piani di medie dimensioni con rivestimenti misti, copertura a scandole e tetto grigio
Esempio della facciata di una casa bianca contemporanea a due piani di medie dimensioni con rivestimenti misti, copertura a scandole e tetto grigio

STUNNING MODEL HOME IN HUNTERSVILLE
Esempio della villa grande bianca classica a due piani con rivestimento in mattone verniciato, tetto a capanna, copertura mista, tetto nero e pannelli e listelle di legno
Esempio della villa grande bianca classica a due piani con rivestimento in mattone verniciato, tetto a capanna, copertura mista, tetto nero e pannelli e listelle di legno

Idee per la villa bianca country a un piano di medie dimensioni con rivestimenti misti, tetto a capanna, copertura a scandole e tetto grigio

Ispirazione per la villa bianca classica a un piano di medie dimensioni con rivestimento in legno, tetto a capanna, copertura mista, tetto grigio e pannelli sovrapposti

Esempio della villa grande bianca country a due piani con rivestimento in mattone verniciato, tetto a capanna, copertura a scandole, tetto nero e pannelli e listelle di legno
Facciate di case bianche
8
