Facciate di case blu e bianche
Filtra anche per:
Budget
Ordina per:Popolari oggi
1 - 20 di 97.807 foto

Foto della villa grande bianca country a due piani con rivestimento in mattone verniciato, tetto a capanna, copertura a scandole, tetto nero e pannelli e listelle di legno

Esempio della villa grande bianca classica a due piani con rivestimenti misti e copertura a scandole

Joe Ercoli Photography
Immagine della facciata di una casa grande bianca moderna a un piano con rivestimenti misti
Immagine della facciata di una casa grande bianca moderna a un piano con rivestimenti misti

This urban craftsman style bungalow was a pop-top renovation to make room for a growing family. We transformed a stucco exterior to this beautiful board and batten farmhouse style. You can find this home near Sloans Lake in Denver in an up and coming neighborhood of west Denver.
Colorado Siding Repair replaced the siding and panted the white farmhouse with Sherwin Williams Duration exterior paint.

Front exterior of the Edge Hill Project.
Foto della villa bianca classica a due piani con rivestimento in mattoni e copertura a scandole
Foto della villa bianca classica a due piani con rivestimento in mattoni e copertura a scandole

The front and rear of the house were re-clad with James Hardie board-and-batten siding for a traditional farmhouse feel, while the middle section of the house was re-clad with a more modern large-scale James Hardie cement fiberboard panel system. The front windows were re-designed to provide an ordered facade. The upper window is detailed with barn door shudders.
The downspouts were replaced and re-located to help to break up the different sections of the house, while blending in with the linear siding. Additional Integrity windows were installed on the exposed side of the house to allow for more natural sunlight.

Foto della villa blu classica a due piani di medie dimensioni con rivestimento in vinile
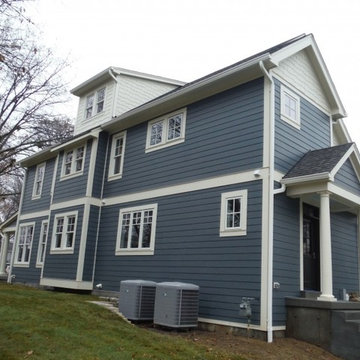
Side of the house HardiePlank Evening Blue with HardieTrim i Sail Cloth
Foto della facciata di una casa grande blu classica a due piani con rivestimento con lastre in cemento
Foto della facciata di una casa grande blu classica a due piani con rivestimento con lastre in cemento

Esempio della villa blu classica a due piani di medie dimensioni con rivestimento in vinile, tetto a capanna e copertura in tegole

Immagine della villa bianca classica a due piani di medie dimensioni con rivestimento in stucco, tetto a capanna e copertura mista

Idee per la facciata di una casa grande bianca classica a due piani con tetto a capanna e copertura in metallo o lamiera

This custom home was built for empty nesting in mind. The first floor is all you need with wide open dining, kitchen and entertaining along with master suite just off the mudroom and laundry. Upstairs has plenty of room for guests and return home college students.
Photos- Rustic White Photography
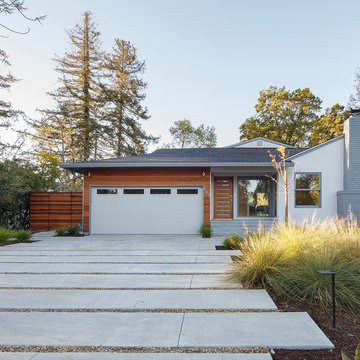
Eric Rorer
Idee per la villa bianca moderna a un piano di medie dimensioni con rivestimenti misti e copertura a scandole
Idee per la villa bianca moderna a un piano di medie dimensioni con rivestimenti misti e copertura a scandole

Foto della villa grande bianca stile marinaro a due piani con rivestimento con lastre in cemento, tetto a padiglione e copertura in metallo o lamiera

CUSTOM DESIGNED AND BUILT BY BRIMCO BUILDERS 5500 SQ FT
Idee per la facciata di una casa grande blu stile marinaro a tre piani con rivestimento con lastre in cemento e tetto a capanna
Idee per la facciata di una casa grande blu stile marinaro a tre piani con rivestimento con lastre in cemento e tetto a capanna
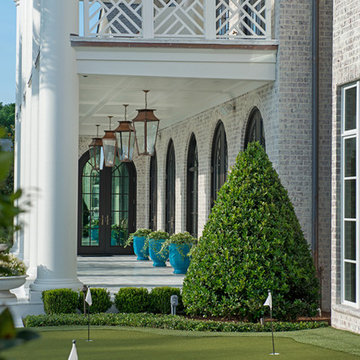
Immagine della facciata di una casa ampia bianca a due piani con rivestimento in mattoni

modern farmhouse w/ full front porch
Ispirazione per la villa grande bianca american style a due piani con rivestimento in cemento, tetto a padiglione e copertura a scandole
Ispirazione per la villa grande bianca american style a due piani con rivestimento in cemento, tetto a padiglione e copertura a scandole
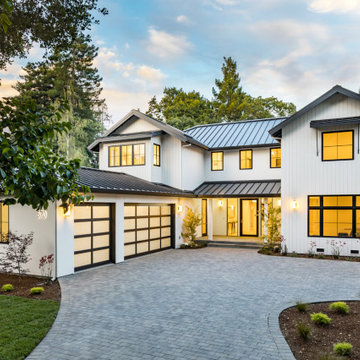
Idee per la villa grande bianca country a due piani con rivestimenti misti, tetto a capanna e copertura in metallo o lamiera
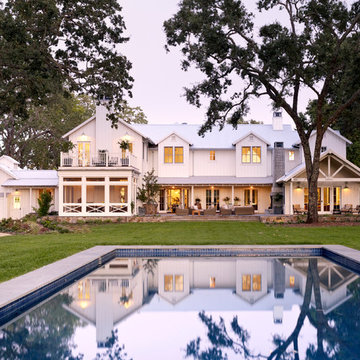
Immagine della facciata di una casa grande bianca country a due piani con rivestimento in legno

Marisa Vitale Photography
Esempio della villa bianca moderna a un piano con rivestimento in stucco e tetto piano
Esempio della villa bianca moderna a un piano con rivestimento in stucco e tetto piano
Facciate di case blu e bianche
1