Facciate di case bianche con rivestimento in vetro
Filtra anche per:
Budget
Ordina per:Popolari oggi
1 - 20 di 359 foto
1 di 3
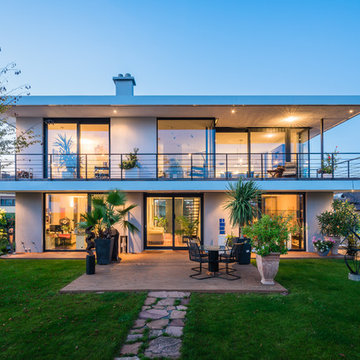
Kristof Lemp
Idee per la facciata di una casa bianca contemporanea a due piani di medie dimensioni con rivestimento in vetro e tetto piano
Idee per la facciata di una casa bianca contemporanea a due piani di medie dimensioni con rivestimento in vetro e tetto piano
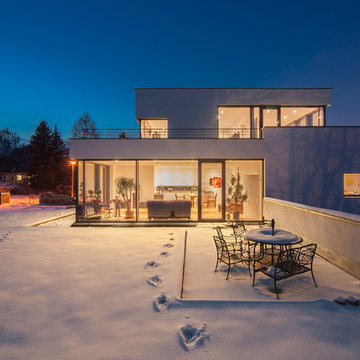
Ispirazione per la facciata di una casa bianca moderna a due piani di medie dimensioni con rivestimento in vetro e tetto piano

Beirut 2012
Die großen, bislang ungenutzten Flachdächer mitten in den Städten zu erschließen, ist der
Grundgedanke, auf dem die Idee des
Loftcube basiert. Der Berliner Designer Werner Aisslinger will mit leichten, mobilen
Wohneinheiten diesen neuen, sonnigen
Lebensraum im großen Stil eröffnen und
vermarkten. Nach zweijährigen Vorarbeiten
präsentierten die Planer im Jahr 2003 den
Prototypen ihrer modularen Wohneinheiten
auf dem Flachdach des Universal Music
Gebäudes in Berlin.
Der Loftcube besteht aus einem Tragwerk mit aufgesteckten Fassadenelementen und einem variablen inneren Ausbausystem. Schneller als ein ein Fertighaus ist er innerhalb von 2-3 Tagen inklusive Innenausbau komplett aufgestellt. Zudem lässt sich der Loftcube in der gleichen Zeit auch wieder abbauen und an einen anderen Ort transportieren. Der Loftcube bietet bei Innenabmessungen von 6,25 x 6,25 m etwa 39 m2 Wohnfläche. Die nächst größere Einheit bietet bei rechteckigem Grundriss eine Raumgröße von 55 m2. Ausgehend von diesen Grundmodulen können - durch Brücken miteinander verbundener Einzelelemente - ganze Wohnlandschaften errichtet werden. Je nach Anforderung kann so die Wohnfläche im Laufe der Zeit den Bedürfnissen der Nutzer immer wieder angepasst werden. Die gewünschte Mobilität gewährleistet die auf
Containermaße begrenzte Größe aller
Bauteile. design: studio aisslinger Foto: Aisslinger

Beautifully balanced and serene desert landscaped modern build with standing seam metal roofing and seamless solar panel array. The simplistic and stylish property boasts huge energy savings with the high production solar array.

Foto della villa grande bianca moderna a un piano con rivestimento in vetro, tetto a capanna e copertura in tegole
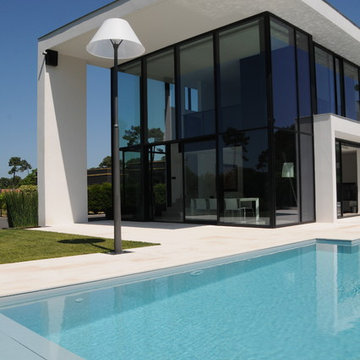
M TORTEL . A RINUCCINI
Esempio della facciata di una casa grande bianca contemporanea a due piani con rivestimento in vetro e tetto piano
Esempio della facciata di una casa grande bianca contemporanea a due piani con rivestimento in vetro e tetto piano
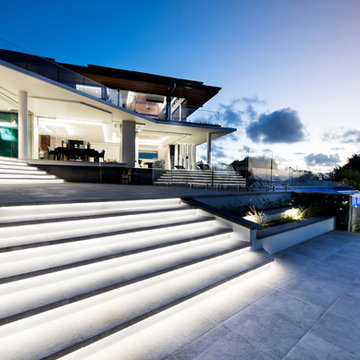
Phill Jackson Photography
Ispirazione per la facciata di una casa ampia bianca tropicale a due piani con rivestimento in vetro e tetto a padiglione
Ispirazione per la facciata di una casa ampia bianca tropicale a due piani con rivestimento in vetro e tetto a padiglione
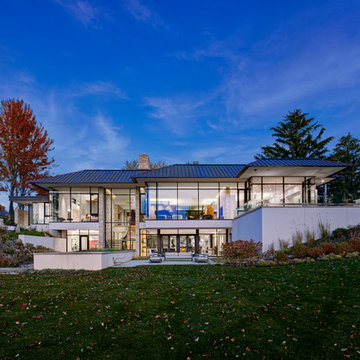
Foto della villa grande bianca contemporanea a due piani con rivestimento in vetro, tetto a padiglione e copertura in metallo o lamiera
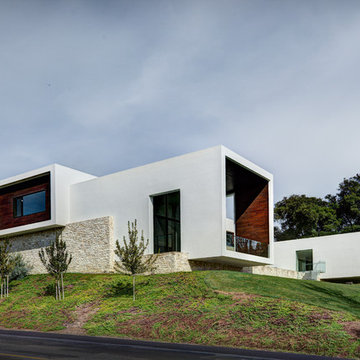
Immagine della facciata di una casa grande bianca moderna a due piani con rivestimento in vetro e tetto piano
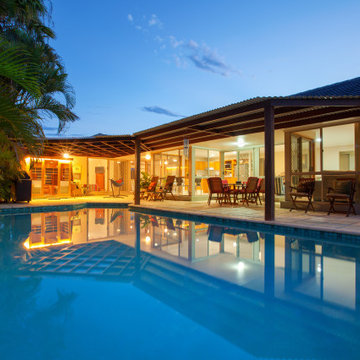
Our client's wanted an inexpensive approach to an outdoor dwelling space sheltered from the elements while maintaining communication to the living space inside. The contour of the existing pool to dictate the overall shape of the patio cover.
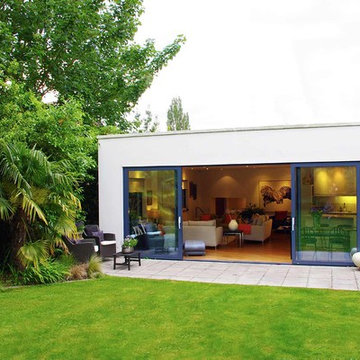
Large full height sliding windows and doors leading from living room out to the garden, allowing the interior and exterior to function as one.
Ispirazione per la facciata di una casa ampia bianca moderna a un piano con rivestimento in vetro e tetto piano
Ispirazione per la facciata di una casa ampia bianca moderna a un piano con rivestimento in vetro e tetto piano
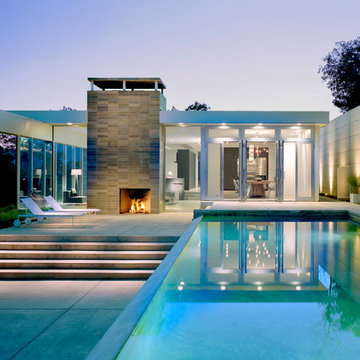
Peter Aaron
Immagine della villa bianca contemporanea a un piano di medie dimensioni con rivestimento in vetro, tetto piano e copertura mista
Immagine della villa bianca contemporanea a un piano di medie dimensioni con rivestimento in vetro, tetto piano e copertura mista
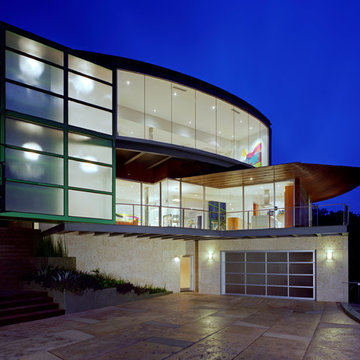
Curved copper wing over garage.
Ispirazione per la villa grande bianca contemporanea a tre piani con rivestimento in vetro, tetto piano e copertura in metallo o lamiera
Ispirazione per la villa grande bianca contemporanea a tre piani con rivestimento in vetro, tetto piano e copertura in metallo o lamiera
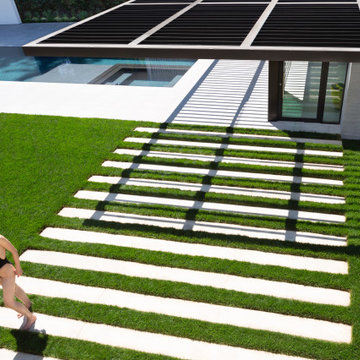
New modernist Guest House and Pool to and existing modernist home we designed 10 years ago
Foto della villa bianca moderna a un piano di medie dimensioni con rivestimento in vetro, tetto piano e copertura mista
Foto della villa bianca moderna a un piano di medie dimensioni con rivestimento in vetro, tetto piano e copertura mista
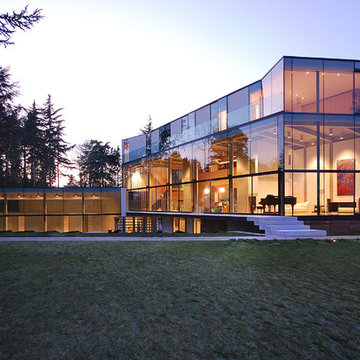
Large glazed new build house in Epsom with double height living spaces, swimming pool and sunken courtyard garden.
Photography: Lyndon Douglas
Esempio della facciata di una casa grande bianca contemporanea a tre piani con rivestimento in vetro e tetto piano
Esempio della facciata di una casa grande bianca contemporanea a tre piani con rivestimento in vetro e tetto piano
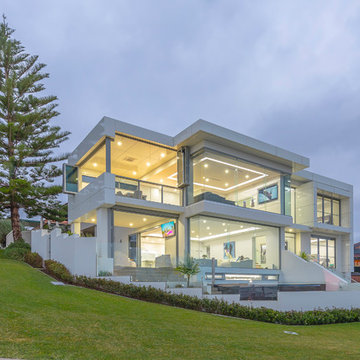
Proper Photography
Ispirazione per la villa bianca contemporanea a due piani con rivestimento in vetro e tetto piano
Ispirazione per la villa bianca contemporanea a due piani con rivestimento in vetro e tetto piano
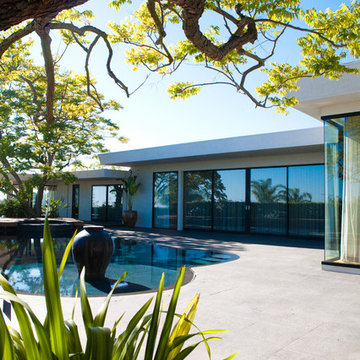
This modern swimming pool has a freeform curved shape, striking zero edge, and thoughtful 18"-deep conversation area at one end, which is centered around a water feature made from an oversized vintage urn.
Photo: Photography by Helene
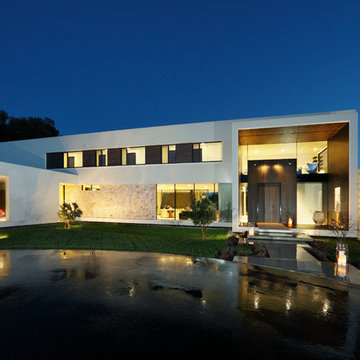
Idee per la facciata di una casa grande bianca moderna a due piani con rivestimento in vetro
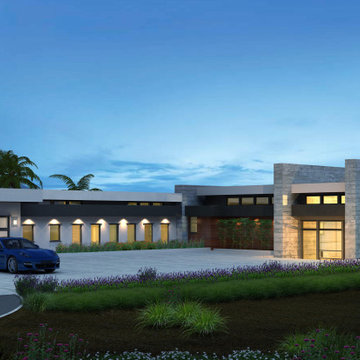
Front View - 3d Model of House I designed (as was completed) in Diablo, CA
Esempio della villa ampia bianca moderna a due piani con rivestimento in vetro e tetto piano
Esempio della villa ampia bianca moderna a due piani con rivestimento in vetro e tetto piano
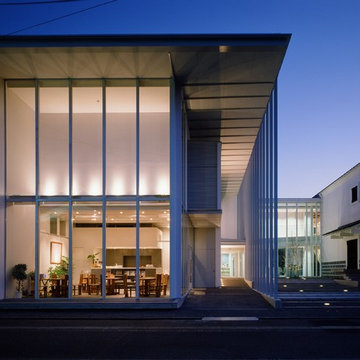
増築された新設棟
Idee per la facciata di una casa bianca moderna a due piani di medie dimensioni con rivestimento in vetro e tetto piano
Idee per la facciata di una casa bianca moderna a due piani di medie dimensioni con rivestimento in vetro e tetto piano
Facciate di case bianche con rivestimento in vetro
1