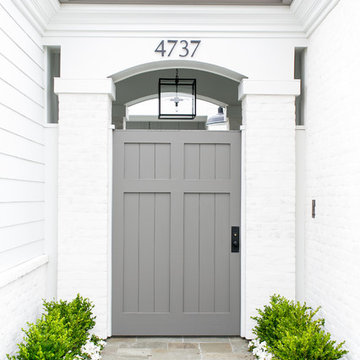Facciate di case bianche con rivestimenti misti
Filtra anche per:
Budget
Ordina per:Popolari oggi
1 - 20 di 1.723 foto
1 di 3

Jason Hartog Photography
Immagine della facciata di una casa contemporanea con rivestimenti misti
Immagine della facciata di una casa contemporanea con rivestimenti misti

Immagine della villa bianca moderna a due piani di medie dimensioni con rivestimenti misti, tetto piano, copertura a scandole, tetto grigio e pannelli sovrapposti
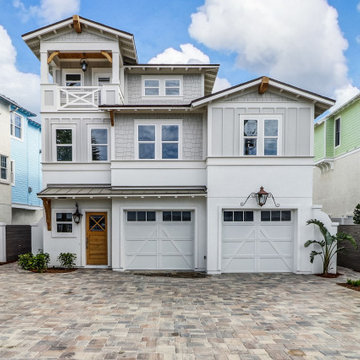
Foto della villa grigia stile marinaro a tre piani con rivestimenti misti e tetto a capanna

Immagine della villa grande country a due piani con rivestimenti misti, tetto a capanna e copertura in metallo o lamiera
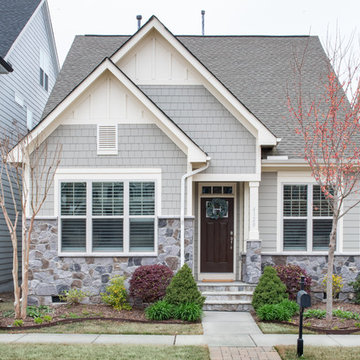
This coastal cottage packs the perfect punch of charm for its growing family in the heart of Cary, North Carolina, by Mary Hannah Interiors.
Immagine della villa grigia classica a due piani di medie dimensioni con rivestimenti misti, copertura a scandole e tetto a capanna
Immagine della villa grigia classica a due piani di medie dimensioni con rivestimenti misti, copertura a scandole e tetto a capanna
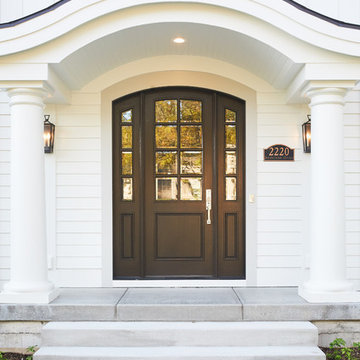
The Plymouth was designed to fit into the existing architecture vernacular featuring round tapered columns and eyebrow window but with an updated flair in a modern farmhouse finish. This home was designed to fit large groups for entertaining while the size of the spaces can make for intimate family gatherings.
The interior pallet is neutral with splashes of blue and green for a classic feel with a modern twist. Off of the foyer you can access the home office wrapped in a two tone grasscloth and a built in bookshelf wall finished in dark brown. Moving through to the main living space are the open concept kitchen, dining and living rooms where the classic pallet is carried through in neutral gray surfaces with splashes of blue as an accent. The plan was designed for a growing family with 4 bedrooms on the upper level, including the master. The Plymouth features an additional bedroom and full bathroom as well as a living room and full bar for entertaining.
Photographer: Ashley Avila Photography
Interior Design: Vision Interiors by Visbeen
Architect: Visbeen Architects
Builder: Joel Peterson Homes

The large angled garage, double entry door, bay window and arches are the welcoming visuals to this exposed ranch. Exterior thin veneer stone, the James Hardie Timberbark siding and the Weather Wood shingles accented by the medium bronze metal roof and white trim windows are an eye appealing color combination. Impressive double transom entry door with overhead timbers and side by side double pillars.
(Ryan Hainey)
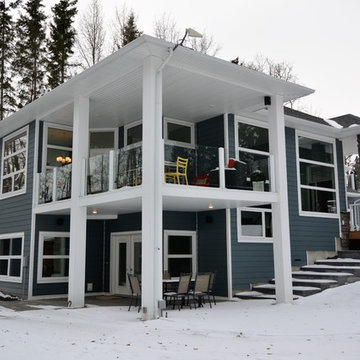
Foto della villa blu classica a un piano di medie dimensioni con rivestimenti misti, tetto a padiglione e copertura a scandole
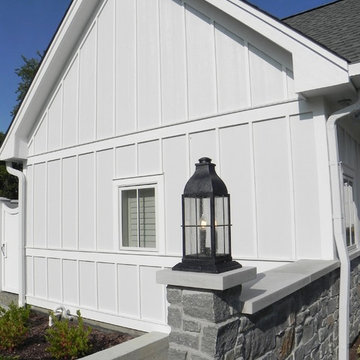
Pool house exterior.
Foto della villa bianca country a un piano con rivestimenti misti, tetto a capanna e copertura a scandole
Foto della villa bianca country a un piano con rivestimenti misti, tetto a capanna e copertura a scandole
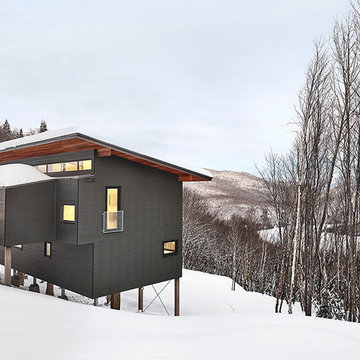
Idee per la facciata di una casa grande grigia moderna a due piani con rivestimenti misti e copertura in metallo o lamiera

Esempio della villa bianca mediterranea a un piano di medie dimensioni con rivestimenti misti, tetto piano e copertura mista

Idee per la villa multicolore contemporanea a due piani con rivestimenti misti e tetto piano

Smooth and sleek, Blu 80 mm Smooth is the perfect driveway paver to fit any modern home's exterior. Due to its 80 mm height, Blu is optimal for driveway use and paving any surface exposed to vehicular traffic.Now available in our HD2 technology for an ultra-tight poreless finish with anti-aging technology; this paver is offered in vibrant and neutral colors. If you're looking to add contrast around this subtle and clean paving stone, the Blu 6 × 13 mm can be added to create contrasting patterns or banding along the Blu 80 modular pattern. Blu 80's versatility doesn't end there. It can also be installed in a permeable application by swapping polymeric sand for stone and it benefits from all the de-icing salt resistance necessary for harsh winters. Check out our website to shop the look! https://www.techo-bloc.com/shop/pavers/blu-80-smooth/
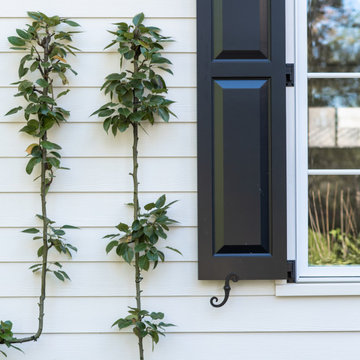
Foto della villa grande bianca country a due piani con rivestimenti misti e copertura in tegole
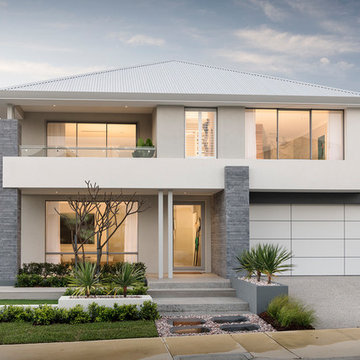
Immagine della villa grigia contemporanea a due piani con rivestimenti misti, tetto a padiglione e copertura in metallo o lamiera
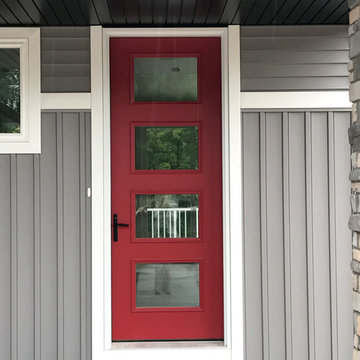
This ranch style home features a very unique and modern exterior.
Immagine della villa grigia moderna a un piano di medie dimensioni con rivestimenti misti, tetto a capanna, copertura a scandole e abbinamento di colori
Immagine della villa grigia moderna a un piano di medie dimensioni con rivestimenti misti, tetto a capanna, copertura a scandole e abbinamento di colori
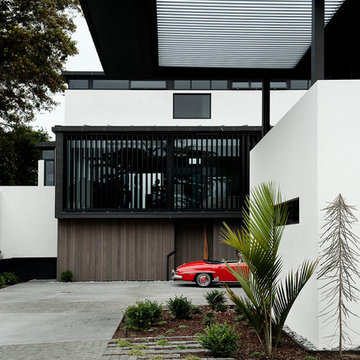
Emily Andrews
Foto della facciata di una casa contemporanea con rivestimenti misti
Foto della facciata di una casa contemporanea con rivestimenti misti

This cozy lake cottage skillfully incorporates a number of features that would normally be restricted to a larger home design. A glance of the exterior reveals a simple story and a half gable running the length of the home, enveloping the majority of the interior spaces. To the rear, a pair of gables with copper roofing flanks a covered dining area that connects to a screened porch. Inside, a linear foyer reveals a generous staircase with cascading landing. Further back, a centrally placed kitchen is connected to all of the other main level entertaining spaces through expansive cased openings. A private study serves as the perfect buffer between the homes master suite and living room. Despite its small footprint, the master suite manages to incorporate several closets, built-ins, and adjacent master bath complete with a soaker tub flanked by separate enclosures for shower and water closet. Upstairs, a generous double vanity bathroom is shared by a bunkroom, exercise space, and private bedroom. The bunkroom is configured to provide sleeping accommodations for up to 4 people. The rear facing exercise has great views of the rear yard through a set of windows that overlook the copper roof of the screened porch below.
Builder: DeVries & Onderlinde Builders
Interior Designer: Vision Interiors by Visbeen
Photographer: Ashley Avila Photography
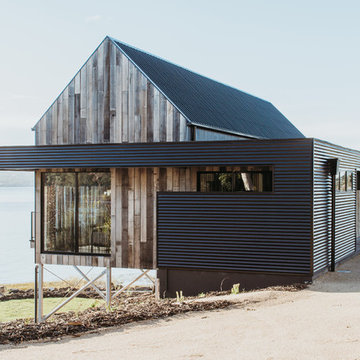
Anjie Blair Photography
Immagine della villa multicolore contemporanea a un piano con rivestimenti misti, tetto a capanna e copertura in metallo o lamiera
Immagine della villa multicolore contemporanea a un piano con rivestimenti misti, tetto a capanna e copertura in metallo o lamiera
Facciate di case bianche con rivestimenti misti
1
