Facciata
Ordina per:Popolari oggi
1 - 20 di 1.066 foto
Designed by one of the most highly regarded designers in the Southeast, Carter Skinner, the balance and proportion of this lovely home honors well Raleigh’s rich architectural history. This traditional all brick home enjoys rich architectural details including a lovely portico columned with wrought iron rail, bay window with copper roof, and graciously fluted roof lines.

Perfectly settled in the shade of three majestic oak trees, this timeless homestead evokes a deep sense of belonging to the land. The Wilson Architects farmhouse design riffs on the agrarian history of the region while employing contemporary green technologies and methods. Honoring centuries-old artisan traditions and the rich local talent carrying those traditions today, the home is adorned with intricate handmade details including custom site-harvested millwork, forged iron hardware, and inventive stone masonry. Welcome family and guests comfortably in the detached garage apartment. Enjoy long range views of these ancient mountains with ample space, inside and out.
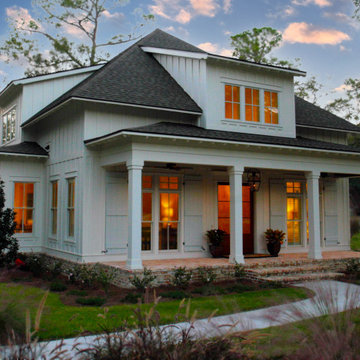
This charming southern cottage has light board and batten siding and operable shutters. The roof has an overhang with exposed rafter tails and a covered front porch. Extra details include decorative porch columns, a hanging lantern and a brick skirt. Built By: Pat Achee and Designed By: Bob Chatham Custom Home Design
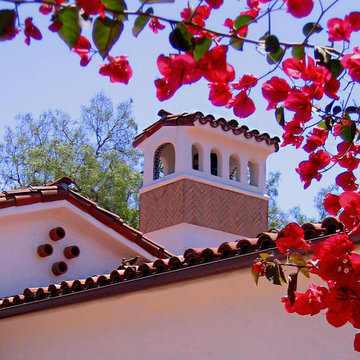
Design Consultant Jeff Doubét is the author of Creating Spanish Style Homes: Before & After – Techniques – Designs – Insights. The 240 page “Design Consultation in a Book” is now available. Please visit SantaBarbaraHomeDesigner.com for more info.
Jeff Doubét specializes in Santa Barbara style home and landscape designs. To learn more info about the variety of custom design services I offer, please visit SantaBarbaraHomeDesigner.com
Jeff Doubét is the Founder of Santa Barbara Home Design - a design studio based in Santa Barbara, California USA.
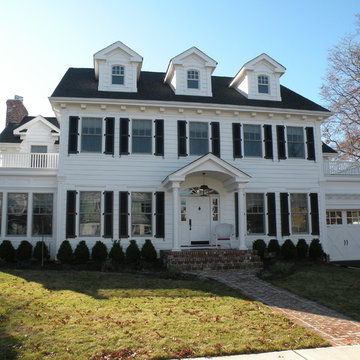
Foto della facciata di una casa grande bianca classica a tre piani con rivestimento in legno e falda a timpano
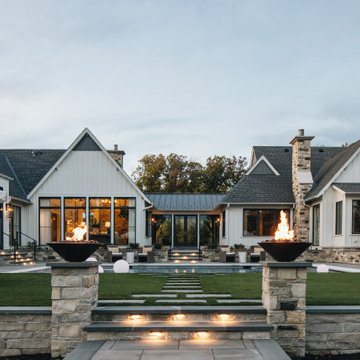
Immagine della villa grande bianca classica a un piano con falda a timpano e tetto grigio
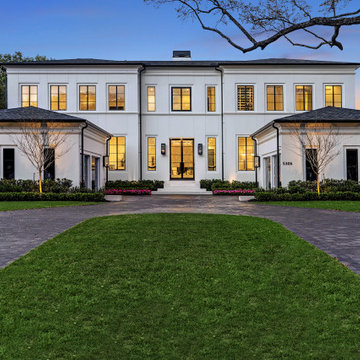
Foto della villa ampia bianca classica a due piani con falda a timpano e copertura a scandole

This Lafayette, California, modern farmhouse is all about laid-back luxury. Designed for warmth and comfort, the home invites a sense of ease, transforming it into a welcoming haven for family gatherings and events.
The home exudes curb appeal with its clean lines and inviting facade, seamlessly blending contemporary design with classic charm for a timeless and welcoming exterior.
Project by Douglah Designs. Their Lafayette-based design-build studio serves San Francisco's East Bay areas, including Orinda, Moraga, Walnut Creek, Danville, Alamo Oaks, Diablo, Dublin, Pleasanton, Berkeley, Oakland, and Piedmont.
For more about Douglah Designs, click here: http://douglahdesigns.com/
To learn more about this project, see here:
https://douglahdesigns.com/featured-portfolio/lafayette-modern-farmhouse-rebuild/
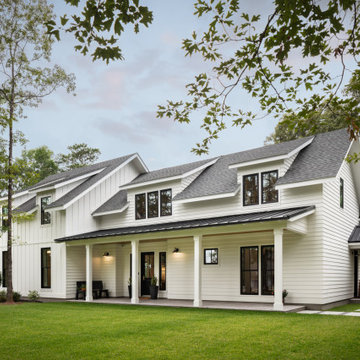
Exterior of modern luxury farmhouse in Pass Christian Mississippi photographed for Watters Architecture by Birmingham Alabama based architectural and interiors photographer Tommy Daspit.

Immagine della villa ampia bianca classica a due piani con rivestimento in mattoni, falda a timpano e copertura a scandole
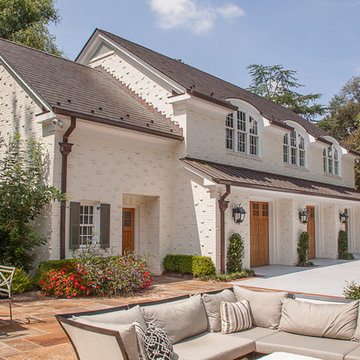
Esempio della villa grande bianca classica a due piani con rivestimento in mattoni, falda a timpano e copertura a scandole
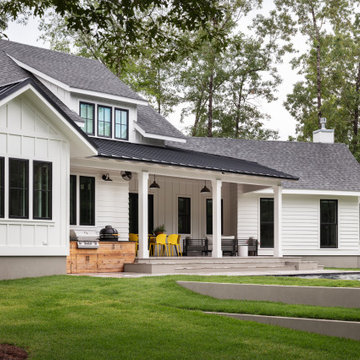
Back yard and pool of modern luxury farmhouse in Pass Christian Mississippi photographed for Watters Architecture by Birmingham Alabama based architectural and interiors photographer Tommy Daspit.
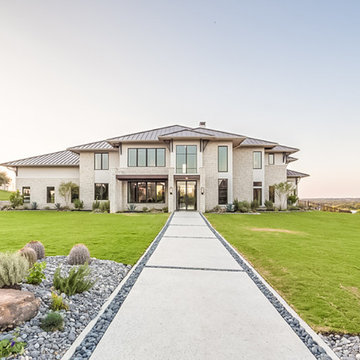
The La Cantera exterior is a grand and modern sight. Fort Worth, Texas. https://www.hausofblaylock.com
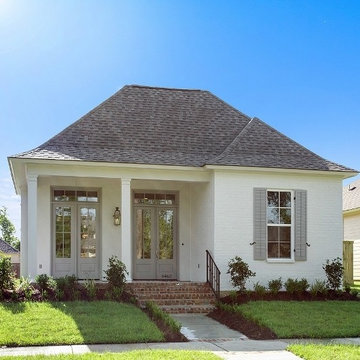
Exterior
Esempio della facciata di una casa bianca moderna a un piano di medie dimensioni con rivestimento in mattoni e falda a timpano
Esempio della facciata di una casa bianca moderna a un piano di medie dimensioni con rivestimento in mattoni e falda a timpano
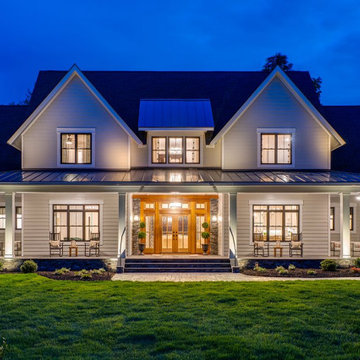
This modern farmhouse plan is all about easy living. The exterior shows off major curb appeal, while the interior sports a contemporary floor plan that is spacious and open.
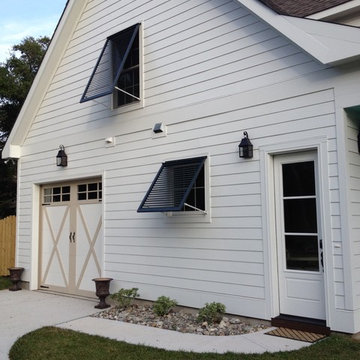
Bahama Shutters enhance the tropical look of your home while offering everyday use and protection. While still allowing a cool coastal breeze, the Bahama Shutter provides shading protection from the sun. The added privacy benefit of Bahama Shutters eliminates the need for interior window blinds or shutters, while still allowing in light and air flow in the closed position.
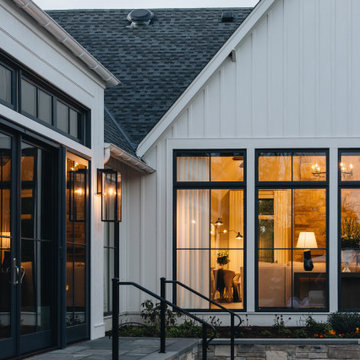
Idee per la villa grande bianca classica a un piano con falda a timpano e tetto grigio
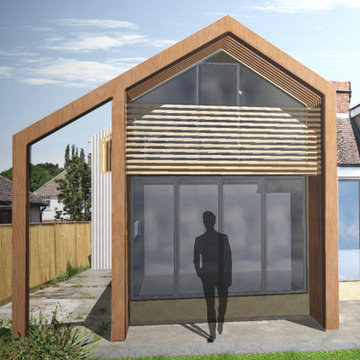
External render of rear extension and loft conversion.
Idee per la facciata di una casa bifamiliare bianca contemporanea a due piani di medie dimensioni con rivestimento in legno, falda a timpano e copertura in tegole
Idee per la facciata di una casa bifamiliare bianca contemporanea a due piani di medie dimensioni con rivestimento in legno, falda a timpano e copertura in tegole
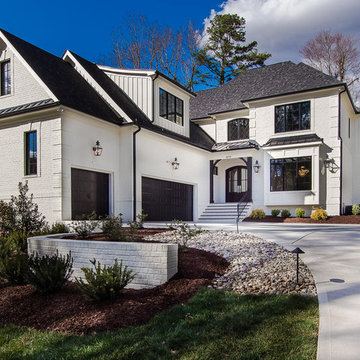
Sherwin Williams Dover White Exterior
Sherwin Williams Tricorn Black garage doors
Ebony stained front door and cedar accents on front
Ispirazione per la villa bianca classica a due piani di medie dimensioni con rivestimento in stucco, falda a timpano e copertura mista
Ispirazione per la villa bianca classica a due piani di medie dimensioni con rivestimento in stucco, falda a timpano e copertura mista
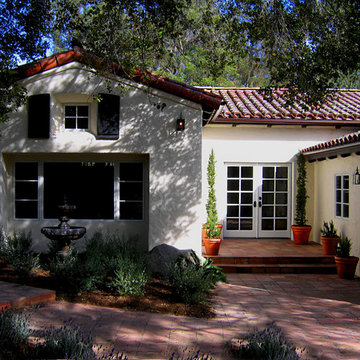
Design Consultant Jeff Doubét is the author of Creating Spanish Style Homes: Before & After – Techniques – Designs – Insights. The 240 page “Design Consultation in a Book” is now available. Please visit SantaBarbaraHomeDesigner.com for more info.
Jeff Doubét specializes in Santa Barbara style home and landscape designs. To learn more info about the variety of custom design services I offer, please visit SantaBarbaraHomeDesigner.com
Jeff Doubét is the Founder of Santa Barbara Home Design - a design studio based in Santa Barbara, California USA.
1