Facciate di case bianche con copertura mista
Filtra anche per:
Budget
Ordina per:Popolari oggi
1 - 20 di 523 foto
1 di 3

Foto della facciata di una casa bianca classica a due piani di medie dimensioni con tetto a capanna, tetto marrone e copertura mista

Gates on each end to enable cleaning.
Esempio della facciata di una casa piccola grigia american style a un piano con rivestimenti misti e copertura mista
Esempio della facciata di una casa piccola grigia american style a un piano con rivestimenti misti e copertura mista

Front elevation of the design. Materials include: random rubble stonework with cornerstones, traditional lap siding at the central massing, standing seam metal roof with wood shingles (Wallaba wood provides a 'class A' fire rating).

Henry Jones
Idee per la villa bianca country a due piani di medie dimensioni con rivestimento con lastre in cemento, tetto a capanna e copertura mista
Idee per la villa bianca country a due piani di medie dimensioni con rivestimento con lastre in cemento, tetto a capanna e copertura mista

Builder: Homes by True North
Interior Designer: L. Rose Interiors
Photographer: M-Buck Studio
This charming house wraps all of the conveniences of a modern, open concept floor plan inside of a wonderfully detailed modern farmhouse exterior. The front elevation sets the tone with its distinctive twin gable roofline and hipped main level roofline. Large forward facing windows are sheltered by a deep and inviting front porch, which is further detailed by its use of square columns, rafter tails, and old world copper lighting.
Inside the foyer, all of the public spaces for entertaining guests are within eyesight. At the heart of this home is a living room bursting with traditional moldings, columns, and tiled fireplace surround. Opposite and on axis with the custom fireplace, is an expansive open concept kitchen with an island that comfortably seats four. During the spring and summer months, the entertainment capacity of the living room can be expanded out onto the rear patio featuring stone pavers, stone fireplace, and retractable screens for added convenience.
When the day is done, and it’s time to rest, this home provides four separate sleeping quarters. Three of them can be found upstairs, including an office that can easily be converted into an extra bedroom. The master suite is tucked away in its own private wing off the main level stair hall. Lastly, more entertainment space is provided in the form of a lower level complete with a theatre room and exercise space.
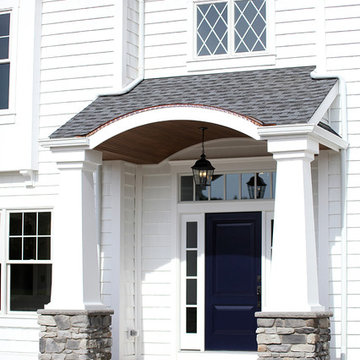
Front porch with wood stained barreled ceiling. Porch roofing is copper and asphalt shingles.
Esempio della villa grande bianca classica a due piani con copertura mista e tetto a capanna
Esempio della villa grande bianca classica a due piani con copertura mista e tetto a capanna
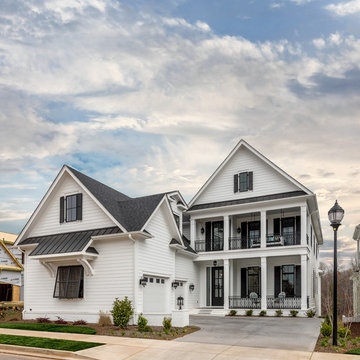
White colonial house with plantation shutters and a double porch elevation. Classic southern look with its courtyard entry and oversized windows.
Esempio della villa grande bianca classica a due piani con rivestimento con lastre in cemento, tetto a capanna e copertura mista
Esempio della villa grande bianca classica a due piani con rivestimento con lastre in cemento, tetto a capanna e copertura mista

Immagine della villa bianca classica a due piani con rivestimento con lastre in cemento, copertura mista, tetto grigio e pannelli sovrapposti
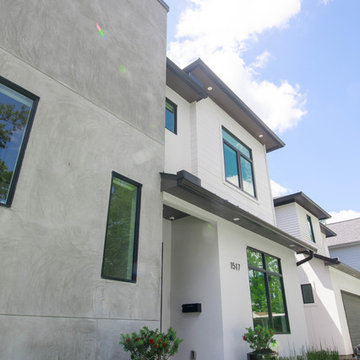
Idee per la villa bianca contemporanea a due piani di medie dimensioni con rivestimento in stucco, tetto a padiglione e copertura mista

Immagine della villa grande bianca country a due piani con rivestimenti misti, tetto a capanna, copertura mista, tetto nero e pannelli e listelle di legno

Immagine della villa bianca eclettica a due piani con rivestimenti misti, tetto a capanna, copertura mista, tetto nero e pannelli sovrapposti
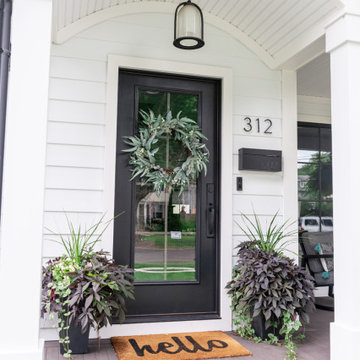
A cozy yet modern front porch design.
Immagine della villa bianca country a tre piani di medie dimensioni con rivestimenti misti e copertura mista
Immagine della villa bianca country a tre piani di medie dimensioni con rivestimenti misti e copertura mista
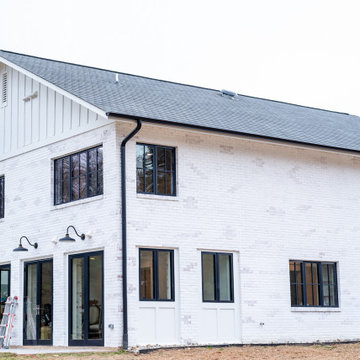
side and partial back view of this custom-built modern farmhouse, whole home renovation. The exterior brick is whitewashed and the 2-material roof make this home truly unique.
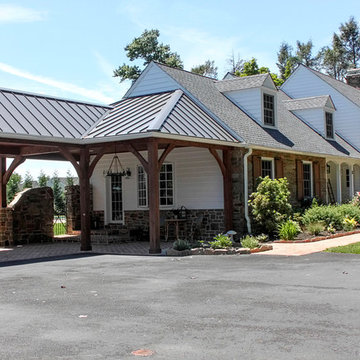
Immagine della villa grande bianca country a un piano con rivestimenti misti, tetto a capanna e copertura mista

The exteriors of a new modern farmhouse home construction in Manakin-Sabot, VA.
Idee per la villa grande multicolore country a quattro piani con rivestimenti misti, tetto a capanna, copertura mista, tetto nero e pannelli e listelle di legno
Idee per la villa grande multicolore country a quattro piani con rivestimenti misti, tetto a capanna, copertura mista, tetto nero e pannelli e listelle di legno
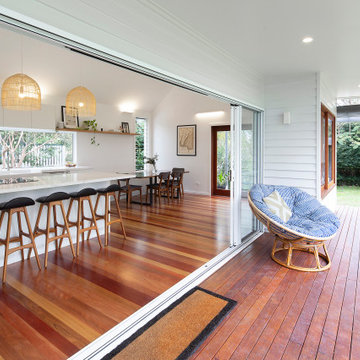
Foto della villa bianca contemporanea a un piano di medie dimensioni con tetto a padiglione, copertura mista e tetto bianco

The covered porches on the front and back have fans and flow to and from the main living space. There is a powder room accessed through the back porch to accommodate guests after the pool is completed.
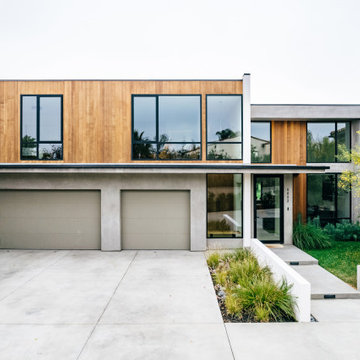
a flat roof addition allows for expanded living space and a double height entry at the modernist home
Idee per la villa grande grigia moderna a due piani con rivestimento in legno, tetto piano e copertura mista
Idee per la villa grande grigia moderna a due piani con rivestimento in legno, tetto piano e copertura mista
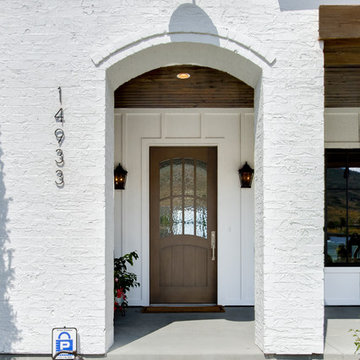
Interior Designer: Simons Design Studio
Builder: Magleby Construction
Photography: Allison Niccum
Ispirazione per la villa bianca country a due piani di medie dimensioni con rivestimenti misti e copertura mista
Ispirazione per la villa bianca country a due piani di medie dimensioni con rivestimenti misti e copertura mista
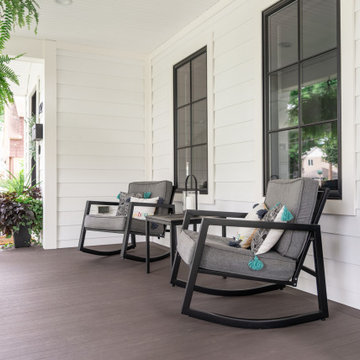
A cozy yet modern front porch design.
Esempio della villa bianca country a tre piani di medie dimensioni con rivestimenti misti e copertura mista
Esempio della villa bianca country a tre piani di medie dimensioni con rivestimenti misti e copertura mista
Facciate di case bianche con copertura mista
1