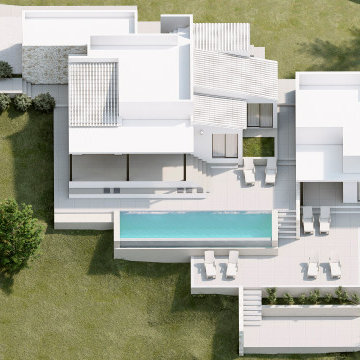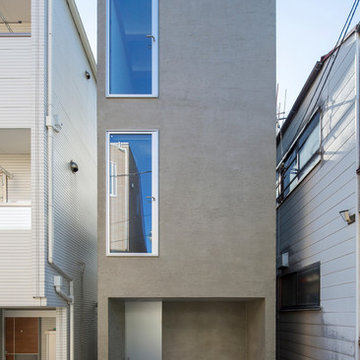Facciate di case beige
Filtra anche per:
Budget
Ordina per:Popolari oggi
21 - 40 di 10.569 foto
1 di 3

Idee per la facciata di una casa blu american style a un piano di medie dimensioni con rivestimento in legno e tetto a capanna
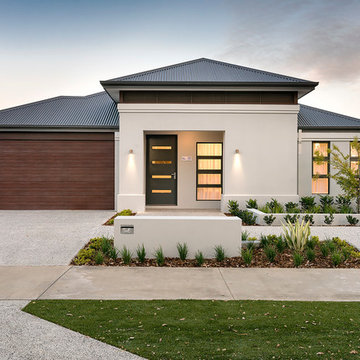
D-Max Photography
Esempio della facciata di una casa grande beige contemporanea a un piano
Esempio della facciata di una casa grande beige contemporanea a un piano
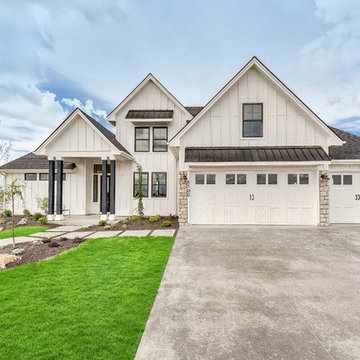
This charming exterior is reminiscent of a bygone era where life was simpler and homes were functionally beautiful. The white siding paired with black trim offsets the gorgeous elevation, which won first place in the Boise parade of homes for best exterior! Walk through the front door and you're instantly greeted by warmth and natural light, with the black and white color palette effortlessly weaving its way throughout the home in an updated modern way.
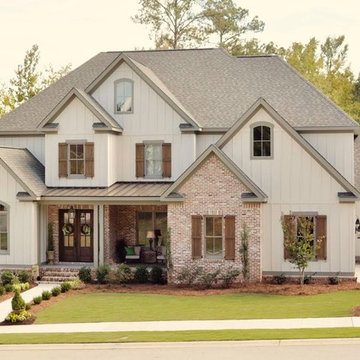
Foto della facciata di una casa bianca classica a due piani di medie dimensioni con rivestimenti misti e tetto a capanna

Idee per la facciata di una casa grande marrone rustica a due piani con rivestimenti misti, tetto a capanna e terreno in pendenza
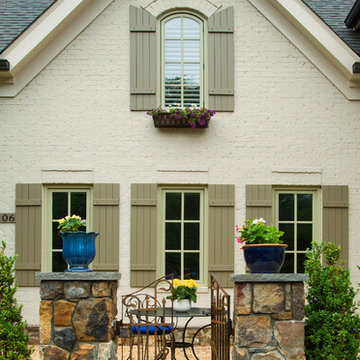
Hadley Photography
Foto della facciata di una casa beige classica a due piani con rivestimento in mattoni
Foto della facciata di una casa beige classica a due piani con rivestimento in mattoni

Esempio della facciata di una casa piccola bianca american style a un piano con rivestimento in mattoni
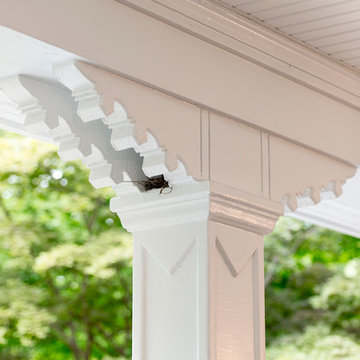
Jaime Alverez
http://www.jaimephoto.com
Esempio della villa ampia grigia classica a tre piani con rivestimento in stucco
Esempio della villa ampia grigia classica a tre piani con rivestimento in stucco

The brief for this project was for the house to be at one with its surroundings.
Integrating harmoniously into its coastal setting a focus for the house was to open it up to allow the light and sea breeze to breathe through the building. The first floor seems almost to levitate above the landscape by minimising the visual bulk of the ground floor through the use of cantilevers and extensive glazing. The contemporary lines and low lying form echo the rolling country in which it resides.
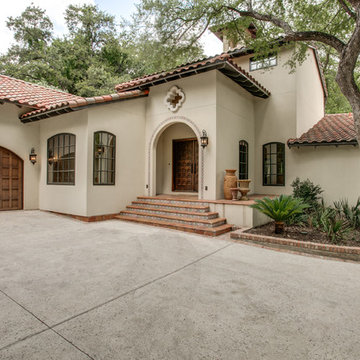
Bella Vista Company
This home won the NARI Greater Dallas CotY Award for Entire House $750,001 to $1,000,000 in 2015.
Foto della facciata di una casa grande beige mediterranea a due piani con rivestimento in stucco
Foto della facciata di una casa grande beige mediterranea a due piani con rivestimento in stucco

Foto della facciata di una casa bianca tropicale a un piano con tetto a padiglione, copertura in metallo o lamiera e tetto bianco
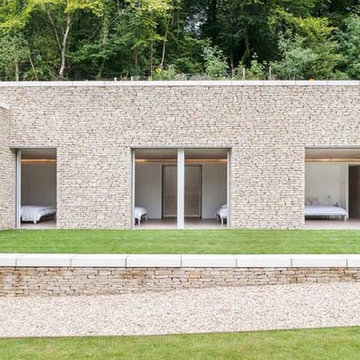
Hufton & Crow
Ispirazione per la facciata di una casa beige moderna con rivestimento in pietra e terreno in pendenza
Ispirazione per la facciata di una casa beige moderna con rivestimento in pietra e terreno in pendenza

Whangapoua Beach House on the Coromandel Peninsula
Idee per la villa moderna a un piano con tetto piano
Idee per la villa moderna a un piano con tetto piano

Surrounded by permanently protected open space in the historic winemaking area of the South Livermore Valley, this house presents a weathered wood barn to the road, and has metal-clad sheds behind. The design process was driven by the metaphor of an old farmhouse that had been incrementally added to over the years. The spaces open to expansive views of vineyards and unspoiled hills.
Erick Mikiten, AIA
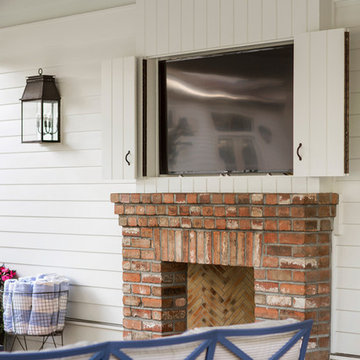
Photography by Laura Hull.
Foto della villa grande bianca classica a due piani con rivestimento in legno, tetto a capanna e copertura a scandole
Foto della villa grande bianca classica a due piani con rivestimento in legno, tetto a capanna e copertura a scandole
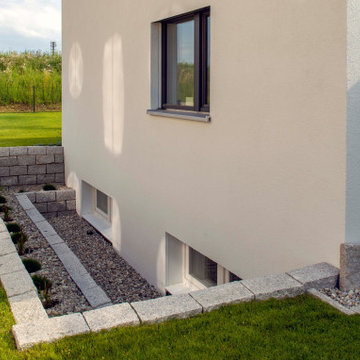
Aufnahmen: Michael Voit
Esempio della villa bianca scandinava a due piani con rivestimento in stucco, tetto a capanna, copertura in tegole e tetto grigio
Esempio della villa bianca scandinava a due piani con rivestimento in stucco, tetto a capanna, copertura in tegole e tetto grigio

Photo by Andrew Giammarco.
Idee per la facciata di una casa grande bianca contemporanea a tre piani con rivestimento in legno e copertura in metallo o lamiera
Idee per la facciata di una casa grande bianca contemporanea a tre piani con rivestimento in legno e copertura in metallo o lamiera
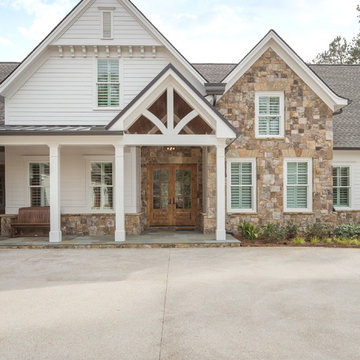
Photo Credit: David Cannon Photography
Ispirazione per la villa bianca classica a due piani con tetto a capanna
Ispirazione per la villa bianca classica a due piani con tetto a capanna
Facciate di case beige
2
