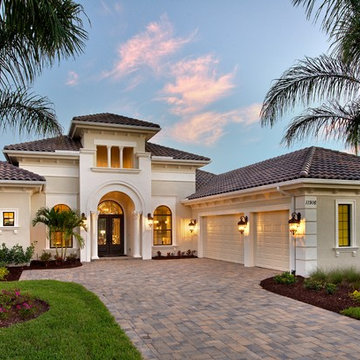Facciate di case beige
Filtra anche per:
Budget
Ordina per:Popolari oggi
21 - 40 di 84.478 foto
1 di 2
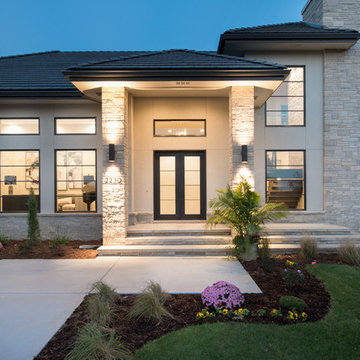
Shane Organ Photo
Esempio della facciata di una casa grande beige contemporanea a due piani con rivestimento in stucco e tetto a padiglione
Esempio della facciata di una casa grande beige contemporanea a due piani con rivestimento in stucco e tetto a padiglione
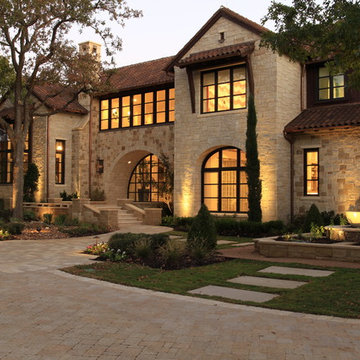
Esempio della facciata di una casa beige mediterranea a due piani con rivestimento in pietra e tetto a capanna
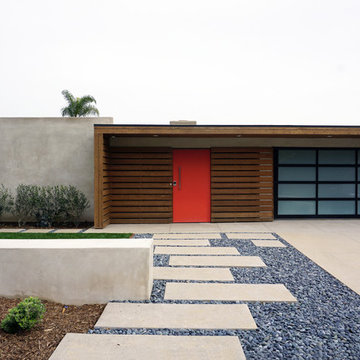
staggered concrete, smooth stucco, and warm slatted cedar define the entry to this mid-century modern courtyard home.
Esempio della facciata di una casa beige a un piano di medie dimensioni con rivestimenti misti e tetto piano
Esempio della facciata di una casa beige a un piano di medie dimensioni con rivestimenti misti e tetto piano
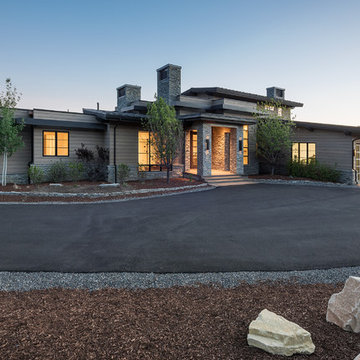
Ispirazione per la facciata di una casa beige contemporanea a due piani di medie dimensioni con rivestimenti misti e tetto piano
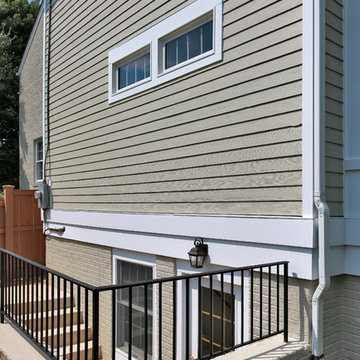
Idee per la facciata di una casa beige classica a due piani

Shoot2Sell
Bella Vista Company
This home won the NARI Greater Dallas CotY Award for Entire House $750,001 to $1,000,000 in 2015.
Ispirazione per la facciata di una casa grande beige mediterranea a due piani con rivestimento in stucco
Ispirazione per la facciata di una casa grande beige mediterranea a due piani con rivestimento in stucco

Ispirazione per la villa grande beige contemporanea a due piani con rivestimento in vetro
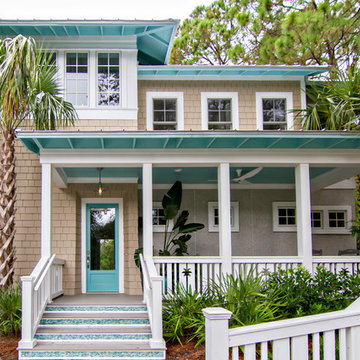
HGTV Smart Home 2013 by Glenn Layton Homes, Jacksonville Beach, Florida.
Foto della villa grande beige stile marinaro a due piani con rivestimento in vinile e tetto a padiglione
Foto della villa grande beige stile marinaro a due piani con rivestimento in vinile e tetto a padiglione

Dennis Mayer Photographer
Ispirazione per la villa grande beige a due piani con rivestimento in stucco, tetto a padiglione e copertura a scandole
Ispirazione per la villa grande beige a due piani con rivestimento in stucco, tetto a padiglione e copertura a scandole

Esempio della facciata di una casa grande beige moderna a un piano con rivestimento in pietra, copertura in metallo o lamiera e tetto grigio

Rénovation de toutes les menuiseries extérieures ( fenêtres et portes) d'une maison tourangelle.
Foto della villa beige classica a tre piani di medie dimensioni con tetto grigio
Foto della villa beige classica a tre piani di medie dimensioni con tetto grigio
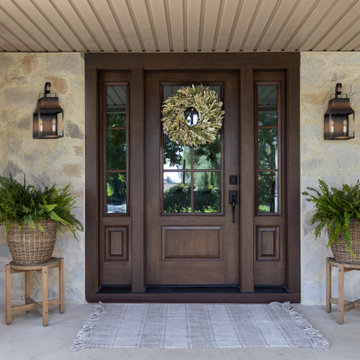
With lots of planning and a bit of elbow grease, we transformed the exterior of this house into a gorgeous, French country-inspired cottage! Characterized by a mixture of rustic and refined elements, French country homes are charming and offer the perfect balance of cozy and sophisticated.
We painted the exterior brick a warm, welcoming white that stands out against the surrounding lush greenery. Then, we replaced the vinyl siding with over-grout stone. After updating the front door, modernizing the porch columns, and removing the porch balusters, the exterior perfectly captures the French country theme.

This coastal 4 bedroom house plan features 4 bathrooms, 2 half baths and a 3 car garage. Its design includes a slab foundation, CMU exterior walls, cement tile roof and a stucco finish. The dimensions are as follows: 74′ wide; 94′ deep and 27’3″ high. Features include an open floor plan and a covered lanai with fireplace and outdoor kitchen. Amenities include a great room, island kitchen with pantry, dining room and a study. The master bedroom includes 2 walk-in closets. The master bath features dual sinks, a vanity and a unique tub and shower design! Three bedrooms and 3 bathrooms are located on the opposite side of the house. There is also a pool bath.
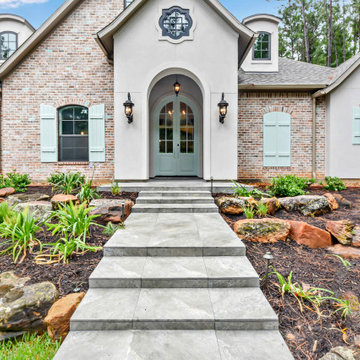
Esempio della villa grande beige a due piani con rivestimento in mattoni, tetto a padiglione, copertura a scandole e tetto marrone
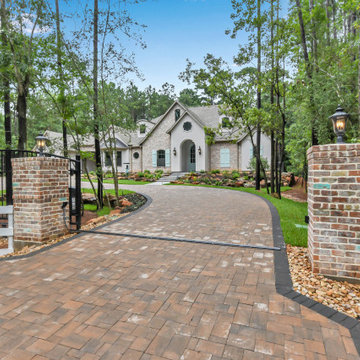
Immagine della villa grande beige a due piani con rivestimento in mattoni, tetto a padiglione, copertura a scandole e tetto marrone

This roof that we replaced in Longmont turned out really sharp. It is a CertainTeed Northgate Class IV asphalt shingle roof in the color Heather Blend. the roof is what is called a hip roof meaning that it does not have a lot of ridge lines. Because of that we could not install ridge vent - our preferred method of attic ventilation. Due to that we added a lot of slant back vents to increase the attic ventilation.

Immagine della villa beige country a un piano di medie dimensioni con rivestimenti misti, tetto a capanna, copertura in metallo o lamiera, tetto grigio e pannelli e listelle di legno
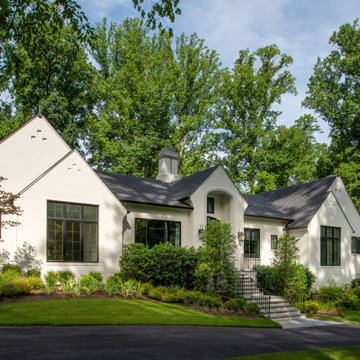
Inspired by the modern romanticism, blissful tranquility and harmonious elegance of Bobby McAlpine’s home designs, this custom home designed and built by Anthony Wilder Design/Build perfectly combines all these elements and more. With Southern charm and European flair, this new home was created through careful consideration of the needs of the multi-generational family who lives there.

Ispirazione per la villa beige moderna a due piani di medie dimensioni con rivestimento in stucco, tetto a capanna, copertura in tegole e tetto grigio
Facciate di case beige
2
