Facciate di case beige
Filtra anche per:
Budget
Ordina per:Popolari oggi
121 - 140 di 84.511 foto
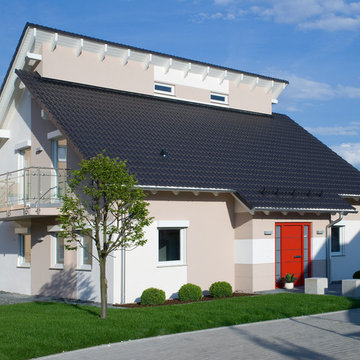
Musterhaus in der FertighausWelt Nürnberg
Immagine della casa con tetto a falda unica beige contemporaneo
Immagine della casa con tetto a falda unica beige contemporaneo
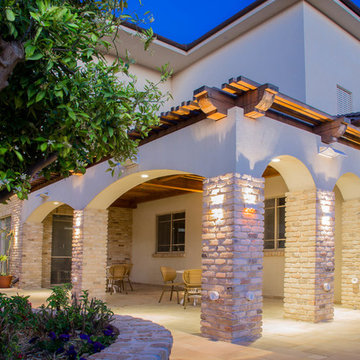
Photographer: Dror Kalish
Foto della villa grande beige rustica con rivestimento in mattoni
Foto della villa grande beige rustica con rivestimento in mattoni
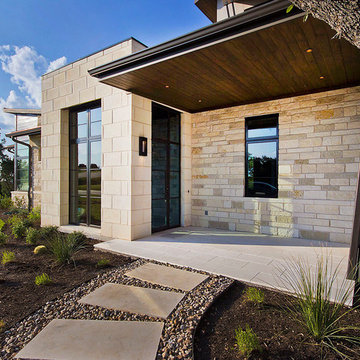
Immagine della facciata di una casa grande beige moderna a due piani con rivestimento in pietra
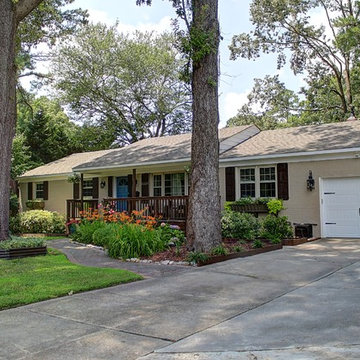
The homes exterior brick was changed from it's original red/yellow brick and painted it a light beige grey color. I added board and batten shutters and new exterior lighting. I extended the front porch out by an additional 4 feet making it a true sitting porch. A new rock border along the pathway leads you to the front door. and new planter boxes were added underneath the windows.
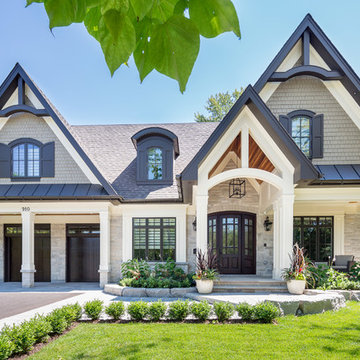
Jason Hartog
Ispirazione per la facciata di una casa grande beige classica a due piani con rivestimento in legno e tetto a capanna
Ispirazione per la facciata di una casa grande beige classica a due piani con rivestimento in legno e tetto a capanna
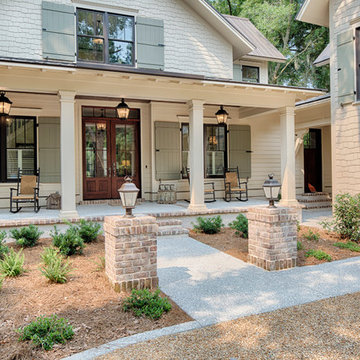
The best of past and present architectural styles combine in this welcoming, farmhouse-inspired design. Clad in low-maintenance siding, the distinctive exterior has plenty of street appeal, with its columned porch, multiple gables, shutters and interesting roof lines. Other exterior highlights included trusses over the garage doors, horizontal lap siding and brick and stone accents. The interior is equally impressive, with an open floor plan that accommodates today’s family and modern lifestyles. An eight-foot covered porch leads into a large foyer and a powder room. Beyond, the spacious first floor includes more than 2,000 square feet, with one side dominated by public spaces that include a large open living room, centrally located kitchen with a large island that seats six and a u-shaped counter plan, formal dining area that seats eight for holidays and special occasions and a convenient laundry and mud room. The left side of the floor plan contains the serene master suite, with an oversized master bath, large walk-in closet and 16 by 18-foot master bedroom that includes a large picture window that lets in maximum light and is perfect for capturing nearby views. Relax with a cup of morning coffee or an evening cocktail on the nearby covered patio, which can be accessed from both the living room and the master bedroom. Upstairs, an additional 900 square feet includes two 11 by 14-foot upper bedrooms with bath and closet and a an approximately 700 square foot guest suite over the garage that includes a relaxing sitting area, galley kitchen and bath, perfect for guests or in-laws.
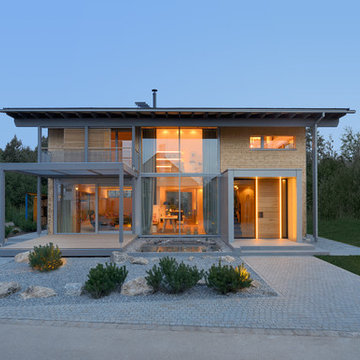
Urig aber doch hoch modern und vor allem ökologisch! Das Musterhaus Alpenchic in Poing.
Foto della facciata di una casa beige contemporanea a due piani con rivestimento in legno e tetto a capanna
Foto della facciata di una casa beige contemporanea a due piani con rivestimento in legno e tetto a capanna
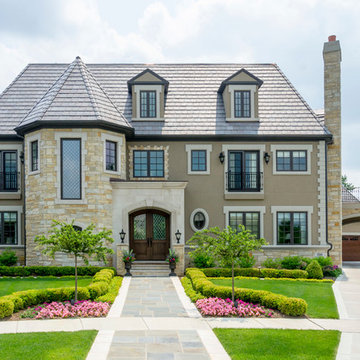
Esempio della facciata di una casa grande beige classica a tre piani con rivestimento in stucco
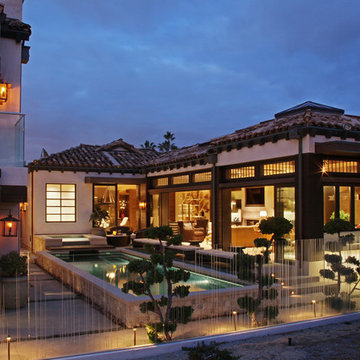
Aidin Foster
Foto della facciata di una casa beige etnica a un piano di medie dimensioni con rivestimento in legno e tetto a padiglione
Foto della facciata di una casa beige etnica a un piano di medie dimensioni con rivestimento in legno e tetto a padiglione
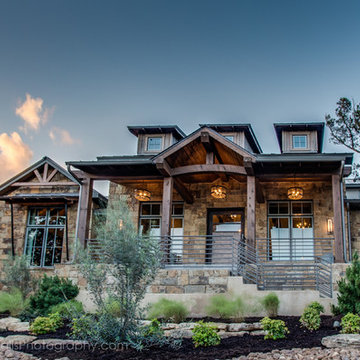
Carter Hobbs
FourWallsPhotography.com
Ispirazione per la facciata di una casa grande beige rustica a due piani con rivestimento in pietra e tetto a capanna
Ispirazione per la facciata di una casa grande beige rustica a due piani con rivestimento in pietra e tetto a capanna
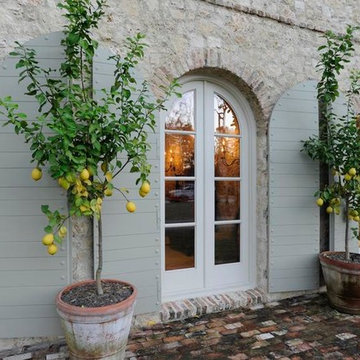
Foto della facciata di una casa grande beige mediterranea a due piani con rivestimento in pietra e tetto piano
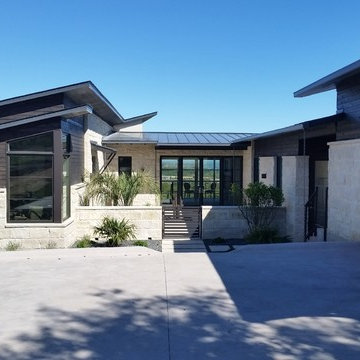
Walk up to the beautiful private courtyard entrance and the magnificent vista greets you - right at your front door. Your sight line runs through this open-design, modern home to the natural world unfurled before you; lush golf course below, the lake beyond.
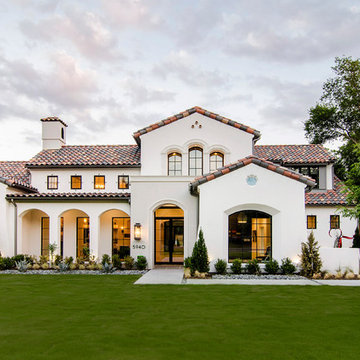
Esempio della facciata di una casa beige mediterranea a piani sfalsati con rivestimento in stucco e tetto a capanna
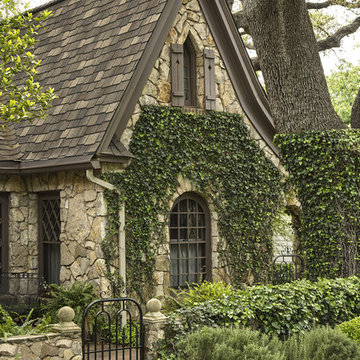
Esempio della facciata di una casa grande beige classica a due piani con rivestimento in pietra e tetto a capanna
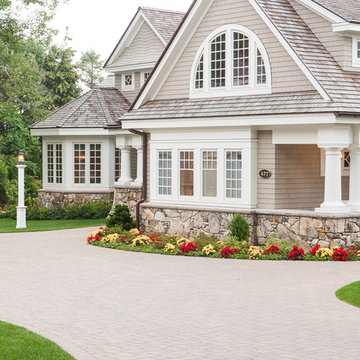
Jeff Roberts
Ispirazione per la facciata di una casa beige stile marinaro a due piani
Ispirazione per la facciata di una casa beige stile marinaro a due piani
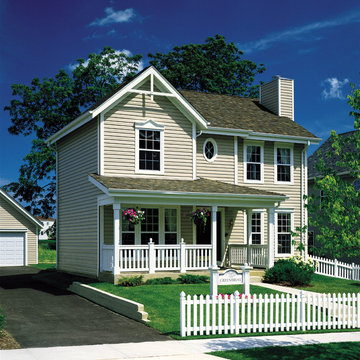
Primary Product: CertainTeed Monogram® Vinyl Siding
Color: Sandstone Beige
Idee per la facciata di una casa piccola beige classica a due piani con rivestimento in vinile
Idee per la facciata di una casa piccola beige classica a due piani con rivestimento in vinile
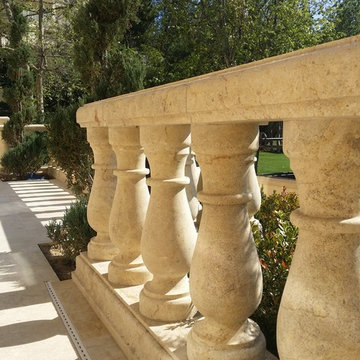
Neolithic Design has supplied this beautiful Bel Air home with imported custom limestone balustrades, columns, floorings, stair treads, curved 10' wide stone panels, and wall material.
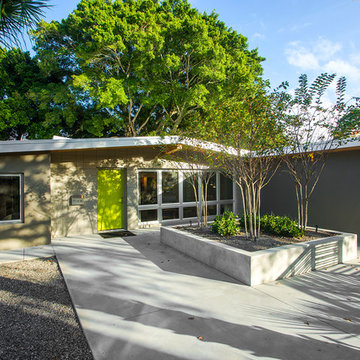
SRQ Magazine's Home of the Year 2015 Platinum Award for Best Bathroom, Best Kitchen, and Best Overall Renovation
Photo: Raif Fluker
Idee per la facciata di una casa beige moderna a un piano con rivestimenti misti
Idee per la facciata di una casa beige moderna a un piano con rivestimenti misti

plutadesigns
Ispirazione per la villa beige moderna a due piani di medie dimensioni con rivestimento in mattoni, tetto a capanna, copertura a scandole, tetto marrone, pannelli sovrapposti e scale
Ispirazione per la villa beige moderna a due piani di medie dimensioni con rivestimento in mattoni, tetto a capanna, copertura a scandole, tetto marrone, pannelli sovrapposti e scale
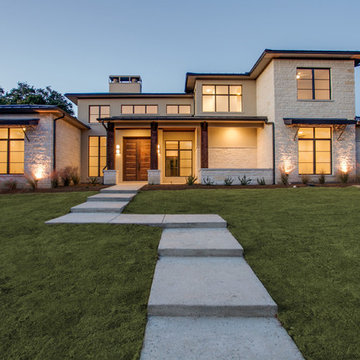
Foto della villa grande beige contemporanea a due piani con rivestimento in pietra e tetto a padiglione
Facciate di case beige
7