Facciate di case beige gialle
Filtra anche per:
Budget
Ordina per:Popolari oggi
1 - 20 di 410 foto
1 di 3
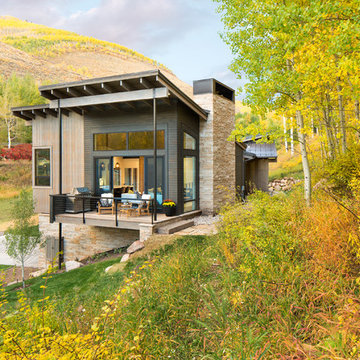
Kimberly Gavin
Idee per la facciata di una casa beige contemporanea a un piano con rivestimento in legno
Idee per la facciata di una casa beige contemporanea a un piano con rivestimento in legno
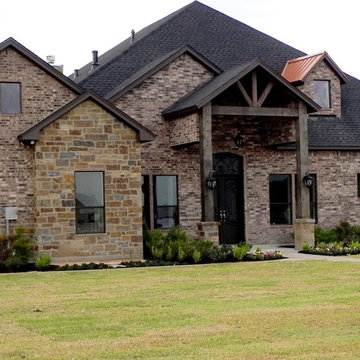
Idee per la facciata di una casa beige rustica a due piani di medie dimensioni con rivestimento in mattoni e tetto a padiglione

True Spanish style courtyard with an iron gate. Copper Downspouts, Vigas, and Wooden Lintels add the Southwest flair to this home built by Keystone Custom Builders, Inc. Photo by Alyssa Falk

This historic home in Eastport section of Annapolis has a three color scheme. The red door and shutter color provides the pop against the tan siding. The porch floor is painted black with white trim.

Modern Home Los Altos with cedar siding built to PassivHaus standards (extremely energy-efficient)
Esempio della villa beige moderna a un piano con rivestimenti misti e tetto piano
Esempio della villa beige moderna a un piano con rivestimenti misti e tetto piano
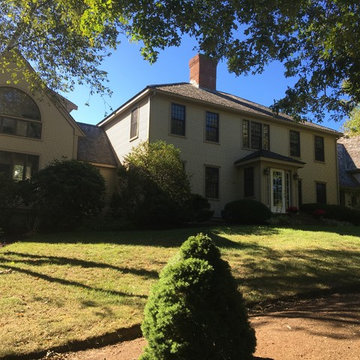
Immagine della villa grande beige classica a due piani con rivestimento in vinile, tetto a padiglione e copertura a scandole

Peter Krupenye
Ispirazione per la facciata di una casa grande beige classica a tre piani
Ispirazione per la facciata di una casa grande beige classica a tre piani
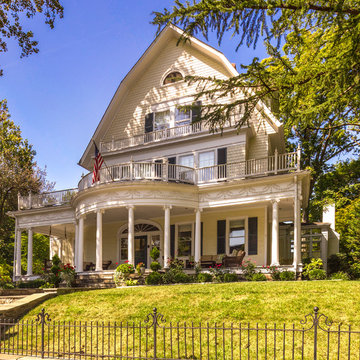
Jenn Verrier
Immagine della villa beige classica a tre piani con tetto a mansarda
Immagine della villa beige classica a tre piani con tetto a mansarda
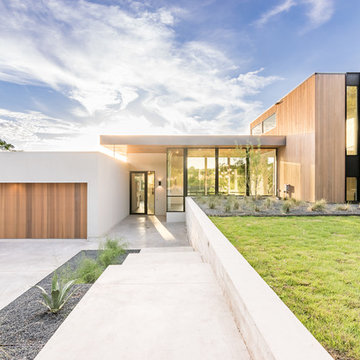
Photography By Charles Davis Smith
http://www.csphoto.net/
Esempio della villa grande beige moderna a un piano con rivestimenti misti e tetto piano
Esempio della villa grande beige moderna a un piano con rivestimenti misti e tetto piano
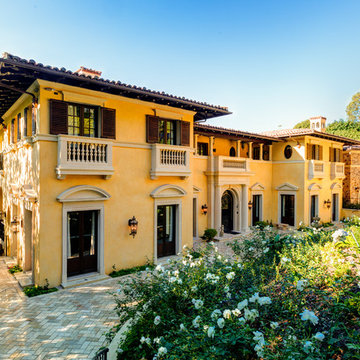
Idee per la facciata di una casa ampia beige mediterranea a tre piani con rivestimento in stucco e tetto piano
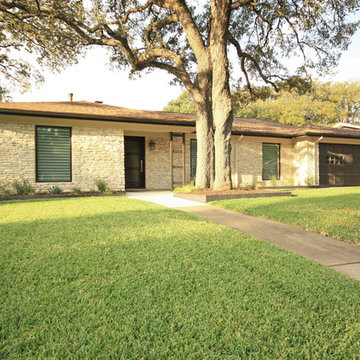
Christopher Davison, AIA
Immagine della facciata di una casa beige contemporanea a un piano di medie dimensioni con rivestimento in pietra e tetto a padiglione
Immagine della facciata di una casa beige contemporanea a un piano di medie dimensioni con rivestimento in pietra e tetto a padiglione
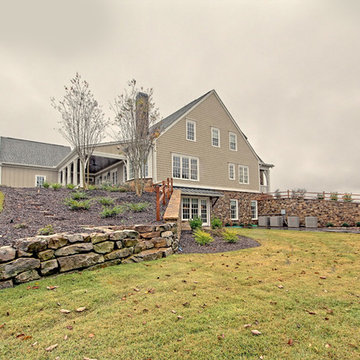
Idee per la facciata di una casa grande beige rustica a due piani con rivestimenti misti e tetto a capanna
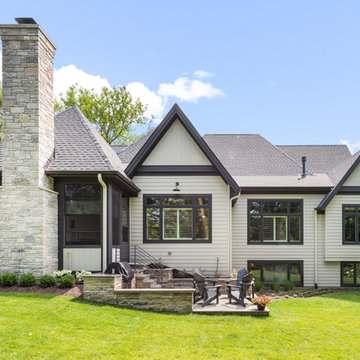
This 2 story home with a first floor Master Bedroom features a tumbled stone exterior with iron ore windows and modern tudor style accents. The Great Room features a wall of built-ins with antique glass cabinet doors that flank the fireplace and a coffered beamed ceiling. The adjacent Kitchen features a large walnut topped island which sets the tone for the gourmet kitchen. Opening off of the Kitchen, the large Screened Porch entertains year round with a radiant heated floor, stone fireplace and stained cedar ceiling. Photo credit: Picture Perfect Homes

Esempio della villa grande beige classica a due piani con rivestimento in mattoni, tetto a capanna, copertura a scandole e tetto grigio
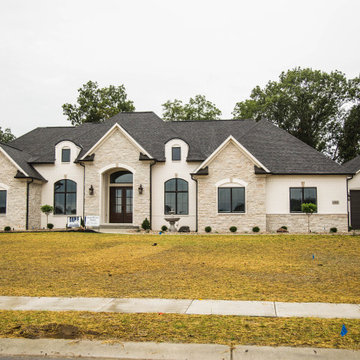
This beautiful sprawling ranch home combines stone and painted brick to provide a home that makes an impact, event from a distance.
Immagine della villa ampia beige classica a un piano con rivestimenti misti, tetto a padiglione, copertura a scandole e tetto nero
Immagine della villa ampia beige classica a un piano con rivestimenti misti, tetto a padiglione, copertura a scandole e tetto nero
Ciro Coelho Photography
Esempio della facciata di una casa beige contemporanea a un piano con copertura in metallo o lamiera
Esempio della facciata di una casa beige contemporanea a un piano con copertura in metallo o lamiera
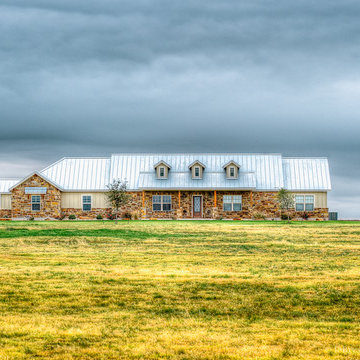
photography by Carlos Barron | www.cbarronjr.com
Esempio della casa con tetto a falda unica grande beige classico a due piani con rivestimento in pietra
Esempio della casa con tetto a falda unica grande beige classico a due piani con rivestimento in pietra

дачный дом из рубленого бревна с камышовой крышей
Immagine della facciata di una casa grande beige rustica a due piani con rivestimento in legno, copertura verde e falda a timpano
Immagine della facciata di una casa grande beige rustica a due piani con rivestimento in legno, copertura verde e falda a timpano
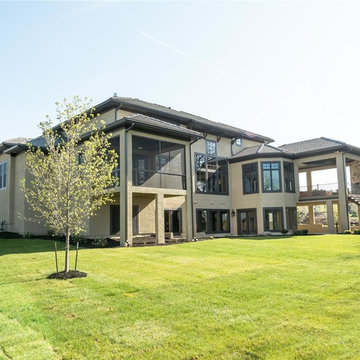
Immagine della facciata di una casa grande beige classica a due piani con rivestimento in pietra e tetto a capanna
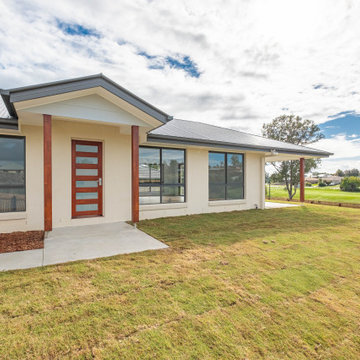
Ispirazione per la villa beige moderna a un piano con rivestimento in mattoni e copertura in metallo o lamiera
Facciate di case beige gialle
1