Facciate di case beige e rosse
Filtra anche per:
Budget
Ordina per:Popolari oggi
1 - 20 di 101.381 foto

Idee per la villa grande beige moderna a due piani con rivestimenti misti, tetto a padiglione e copertura in metallo o lamiera

This state-of-the-art residence in Chicago presents a timeless front facade of limestone accents, lime-washed brick and a standing seam metal roof. As the building program leads from a classic entry to the rear terrace, the materials and details open the interiors to direct natural light and highly landscaped indoor-outdoor living spaces. The formal approach transitions into an open, contemporary experience.

Sunny Daze Photography
Ispirazione per la villa beige moderna a un piano di medie dimensioni con rivestimento in stucco e copertura a scandole
Ispirazione per la villa beige moderna a un piano di medie dimensioni con rivestimento in stucco e copertura a scandole
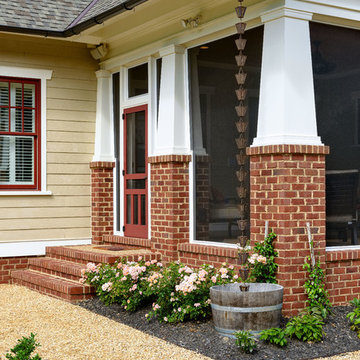
Metzger Design worked along side Bellevue Homes - a local developer/builder of high-end residential projects on this project. A rewarding process from the start - Bellevue Homes provided a clear concept for this 4,000 sf Craftsman style home and retained us to refine the massing and construction details.
The home features a spacious great room and kitchen area with a dynamic loft area above, first floor master suite, and a general flow and openness well suited for modern living and entertaining. Additional outdoor living spaces are created with oversized front and rear porches and a cozy courtyard formed within the space between the main structure and carriage house.
Photograph by Stephen Barling.
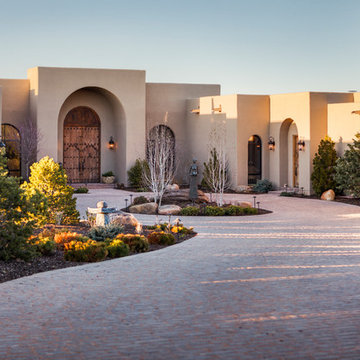
Amadeus Leitner
Foto della facciata di una casa ampia beige mediterranea a un piano con rivestimento in stucco
Foto della facciata di una casa ampia beige mediterranea a un piano con rivestimento in stucco

Beautiful Cherry HIlls Farm house, with Pool house. A mixture of reclaimed wood, full bed masonry, Steel Ibeams, and a Standing Seam roof accented by a beautiful hot tub and pool

Esempio della villa beige classica a un piano di medie dimensioni con rivestimenti misti, tetto a padiglione e copertura a scandole
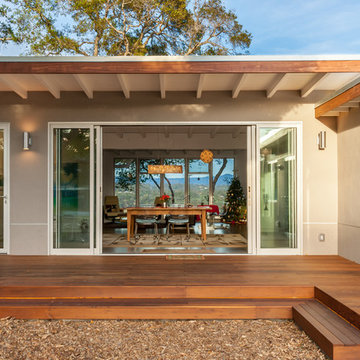
Comprised of two static and four moveable panels, the glass facade allows the homeowners to tailor them to the occasion. When open, they offer views of the Santa Cruz highlands and refreshing breezes throughout the day.
Golden Visions Design
Santa Cruz, CA 95062
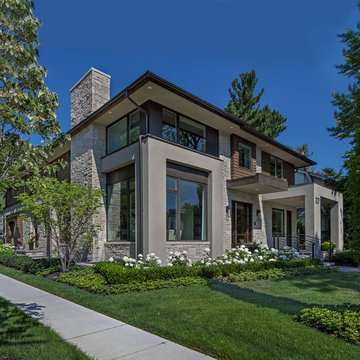
Esempio della facciata di una casa grande beige contemporanea con rivestimenti misti
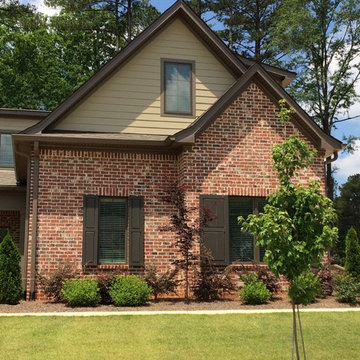
St. Louis with Ivory
Idee per la facciata di una casa rossa classica con rivestimento in mattoni
Idee per la facciata di una casa rossa classica con rivestimento in mattoni
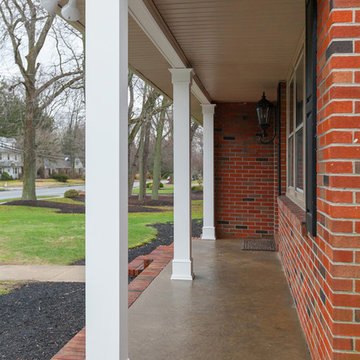
Lovely red brick home spruced up - power washed brick siding, new vinyl windows, freshly painted shutters, decorative columns added and a beautiful new front door to compliment.
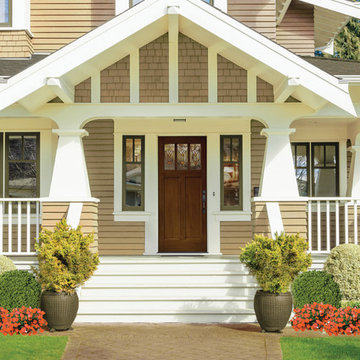
Therma-Tru Classic-Craft American Style Collection fiberglass door featuring high-definition vertical Douglas Fir grain and Shaker-style recessed panels. Door includes simulated divided lites (SDLs) and Arborwatch decorative glass – a design with an eclectic interpretation of the Arts and Crafts movement
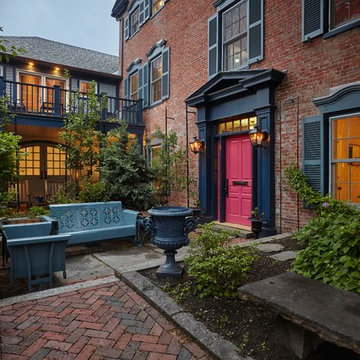
Ispirazione per la facciata di una casa grande rossa classica a tre piani con rivestimento in mattoni e tetto a padiglione

2016 MBIA Gold Award Winner: From whence an old one-story house once stood now stands this 5,000+ SF marvel that Finecraft built in the heart of Bethesda, MD.
Thomson & Cooke Architects
Susie Soleimani Photography
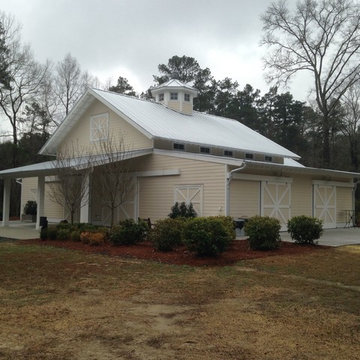
Lowcountry Residential Designs, Inc.
Foto della facciata di una casa beige country a un piano
Foto della facciata di una casa beige country a un piano
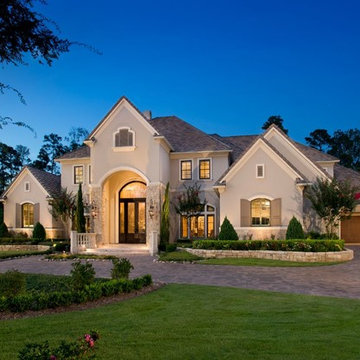
Foto della villa grande beige classica a due piani con rivestimento in stucco, tetto a padiglione e copertura a scandole
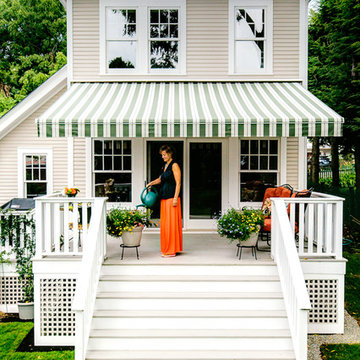
Matthew Niemann
Esempio della facciata di una casa beige classica a due piani
Esempio della facciata di una casa beige classica a due piani

Dennis Mayer Photographer
Ispirazione per la villa grande beige a due piani con rivestimento in stucco, tetto a padiglione e copertura a scandole
Ispirazione per la villa grande beige a due piani con rivestimento in stucco, tetto a padiglione e copertura a scandole
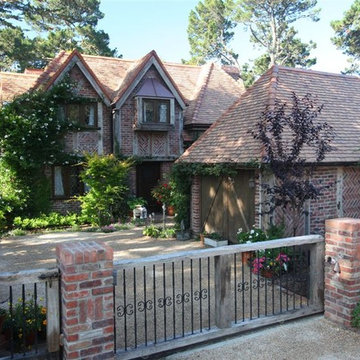
Designer, Builder & Installer: Across the Pond Construction of Carmel by the Sea CA
Tile Country French in blend of 3 sizes and 4 colors.
Robert Darley of Across the Pond is an Ex Brit and designed this magnificent home to suit the size of the lot and showcase the skills and abilities of his construction business.
Robert’s crew installed the tiles with a little help from Northern and did a fantastic job.
If you are ever in Carmel it is well worth a drive by to check it out.
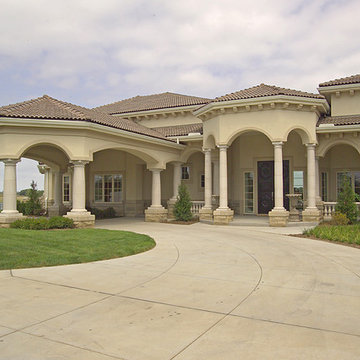
Home built by Arjay Builders Inc.
Foto della facciata di una casa ampia beige mediterranea a due piani con rivestimento in stucco
Foto della facciata di una casa ampia beige mediterranea a due piani con rivestimento in stucco
Facciate di case beige e rosse
1