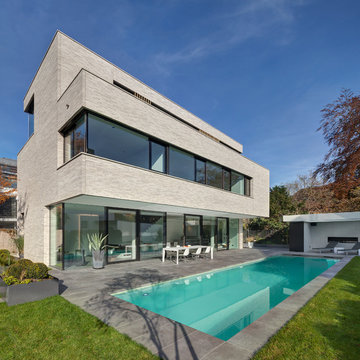Facciate di case beige a tre piani
Filtra anche per:
Budget
Ordina per:Popolari oggi
1 - 20 di 11.284 foto
1 di 3

Charles Hilton Architects & Renee Byers LAPC
From grand estates, to exquisite country homes, to whole house renovations, the quality and attention to detail of a "Significant Homes" custom home is immediately apparent. Full time on-site supervision, a dedicated office staff and hand picked professional craftsmen are the team that take you from groundbreaking to occupancy. Every "Significant Homes" project represents 45 years of luxury homebuilding experience, and a commitment to quality widely recognized by architects, the press and, most of all....thoroughly satisfied homeowners. Our projects have been published in Architectural Digest 6 times along with many other publications and books. Though the lion share of our work has been in Fairfield and Westchester counties, we have built homes in Palm Beach, Aspen, Maine, Nantucket and Long Island.

Photography by Linda Oyama Bryan. http://pickellbuilders.com. Solid White Oak Arched Top Glass Double Front Door with Blue Stone Walkway. Stone webwall with brick soldier course and stucco details. Copper flashing and gutters. Cedar shed dormer and brackets.

Ispirazione per la villa beige rustica a tre piani con rivestimenti misti, tetto a capanna, copertura mista, tetto marrone e pannelli e listelle di legno

Ispirazione per la villa beige classica a tre piani di medie dimensioni con rivestimento in mattoni, tetto a capanna, copertura a scandole, tetto marrone e con scandole

This exterior has a combination of siding materials: stucco, cement board and a type of Japanese wood siding called Shou Sugi Ban (yakisugi) with a Penofin stain.

Immagine della villa grande beige classica a tre piani con tetto a capanna e copertura a scandole
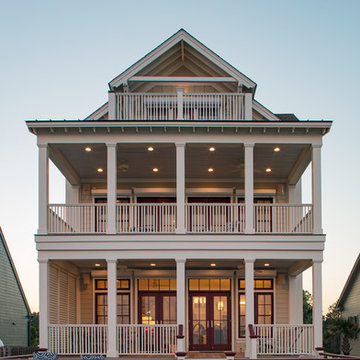
Atlantic Archives Inc. / Richard Leo Johnson
Esempio della villa beige stile marinaro a tre piani di medie dimensioni con tetto a capanna, rivestimento con lastre in cemento e copertura a scandole
Esempio della villa beige stile marinaro a tre piani di medie dimensioni con tetto a capanna, rivestimento con lastre in cemento e copertura a scandole
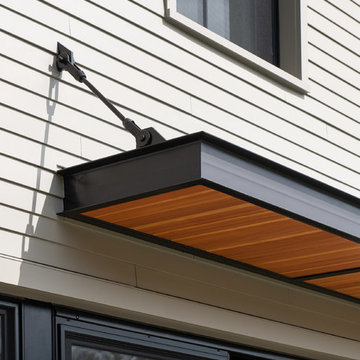
Ryan Bent Photography
Foto della villa beige country a tre piani di medie dimensioni con rivestimento in cemento, tetto a capanna e copertura in metallo o lamiera
Foto della villa beige country a tre piani di medie dimensioni con rivestimento in cemento, tetto a capanna e copertura in metallo o lamiera

Vue extérieure de la maison
Ispirazione per la facciata di una casa a schiera beige contemporanea a tre piani di medie dimensioni con rivestimento in cemento, tetto a capanna e copertura in tegole
Ispirazione per la facciata di una casa a schiera beige contemporanea a tre piani di medie dimensioni con rivestimento in cemento, tetto a capanna e copertura in tegole

Fotograf: Thomas Drexel
Idee per la facciata di una casa beige scandinava a tre piani di medie dimensioni con rivestimento in legno, copertura in tegole e pannelli sovrapposti
Idee per la facciata di una casa beige scandinava a tre piani di medie dimensioni con rivestimento in legno, copertura in tegole e pannelli sovrapposti
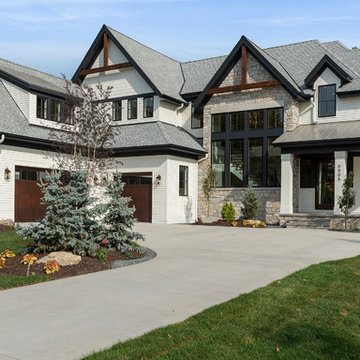
Ispirazione per la villa grande beige classica a tre piani con rivestimento in vinile, copertura a scandole e tetto a capanna

Walter Elliott Photography
Idee per la villa grande beige stile marinaro a tre piani con rivestimento con lastre in cemento, tetto a padiglione, copertura in metallo o lamiera e tetto rosso
Idee per la villa grande beige stile marinaro a tre piani con rivestimento con lastre in cemento, tetto a padiglione, copertura in metallo o lamiera e tetto rosso
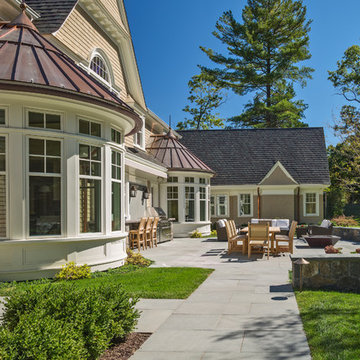
Built by Sanford Custom Builders and custom designed by Jan Gleysteen Architects, this classical shingle and stone home offers finely crafted architectural details throughout. The home is situated on a gentle knoll and is approached by a circular receiving court. Amenities include 5 en-suite bedrooms including a master bedroom with adjoining luxurious spa bath, walk up office suite with additional bath, media/movie theater room, step-down mahogany family room, first floor office with wood paneling and barrel vaulted ceilings. On the lower level there is a gym, wet bar and billiard room.
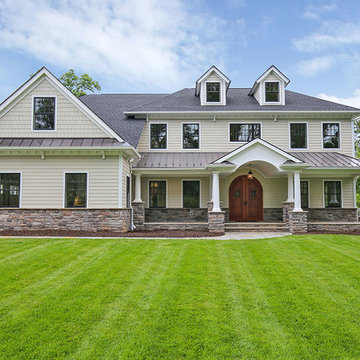
Idee per la facciata di una casa grande beige classica a tre piani con rivestimento in vinile e tetto a padiglione
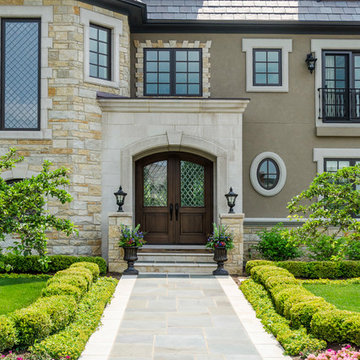
Ispirazione per la facciata di una casa grande beige classica a tre piani con rivestimento in pietra e tetto a padiglione
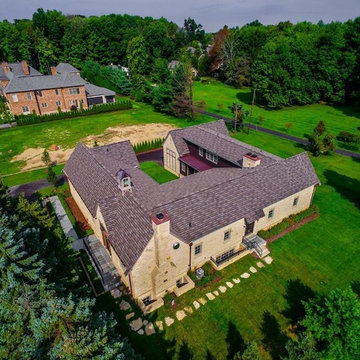
Foto della facciata di una casa ampia beige country a tre piani con rivestimento in pietra e tetto a mansarda
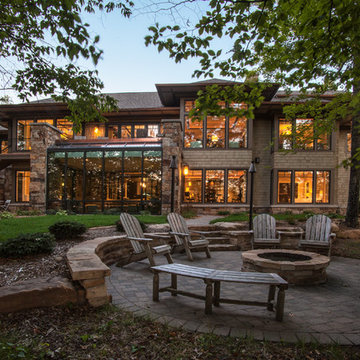
Saari & Forrai Photography
Briarwood II Construction
Idee per la villa grande beige contemporanea a tre piani con tetto a capanna, copertura a scandole e rivestimenti misti
Idee per la villa grande beige contemporanea a tre piani con tetto a capanna, copertura a scandole e rivestimenti misti
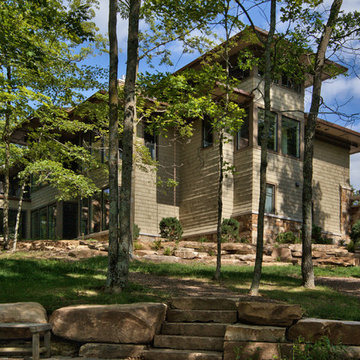
Saari & Forrai Photography
Briarwood II Construction
Esempio della villa grande beige contemporanea a tre piani con tetto a capanna, copertura a scandole e rivestimenti misti
Esempio della villa grande beige contemporanea a tre piani con tetto a capanna, copertura a scandole e rivestimenti misti
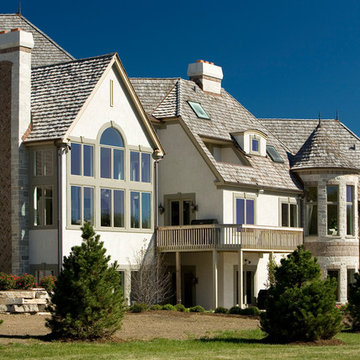
Ispirazione per la facciata di una casa ampia beige classica a tre piani con tetto a padiglione e rivestimento in pietra
Facciate di case beige a tre piani
1
