Facciate di case arancioni
Filtra anche per:
Budget
Ordina per:Popolari oggi
1 - 20 di 36 foto
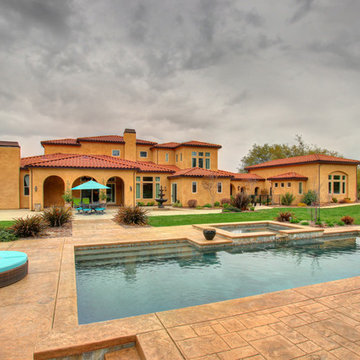
Photo by TopNotch360 of the rear elevation and back yard of this Mediterranean style two story addition.
Idee per la villa grande arancione mediterranea a due piani con rivestimento in stucco, tetto a padiglione e copertura in tegole
Idee per la villa grande arancione mediterranea a due piani con rivestimento in stucco, tetto a padiglione e copertura in tegole

New Moroccan Villa on the Santa Barbara Riviera, overlooking the Pacific ocean and the city. In this terra cotta and deep blue home, we used natural stone mosaics and glass mosaics, along with custom carved stone columns. Every room is colorful with deep, rich colors. In the master bath we used blue stone mosaics on the groin vaulted ceiling of the shower. All the lighting was designed and made in Marrakesh, as were many furniture pieces. The entry black and white columns are also imported from Morocco. We also designed the carved doors and had them made in Marrakesh. Cabinetry doors we designed were carved in Canada. The carved plaster molding were made especially for us, and all was shipped in a large container (just before covid-19 hit the shipping world!) Thank you to our wonderful craftsman and enthusiastic vendors!
Project designed by Maraya Interior Design. From their beautiful resort town of Ojai, they serve clients in Montecito, Hope Ranch, Santa Ynez, Malibu and Calabasas, across the tri-county area of Santa Barbara, Ventura and Los Angeles, south to Hidden Hills and Calabasas.
Architecture by Thomas Ochsner in Santa Barbara, CA
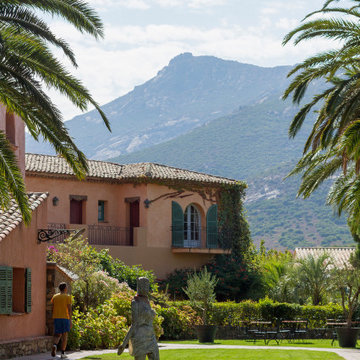
Hotel 5 étoiles Relais et Châteaux
Esempio della facciata di un appartamento grande arancione mediterraneo a due piani con rivestimento in stucco
Esempio della facciata di un appartamento grande arancione mediterraneo a due piani con rivestimento in stucco
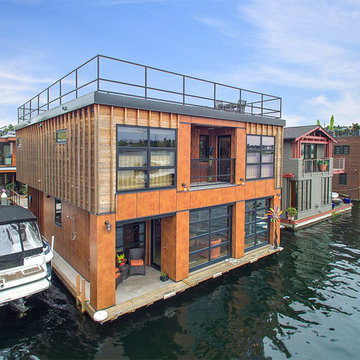
Foto della villa ampia arancione industriale a due piani con rivestimento in legno e tetto piano
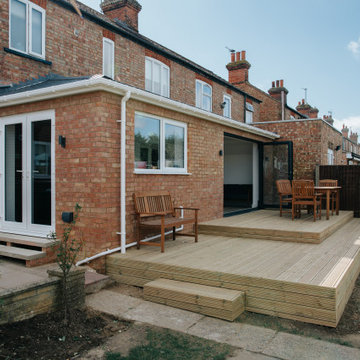
An exterior picture form our recently complete single storey extension in Bedford, Bedfordshire.
This double-hipped lean to style with roof windows, downlighters and bifold doors make the perfect combination for open plan living in the brightest way.
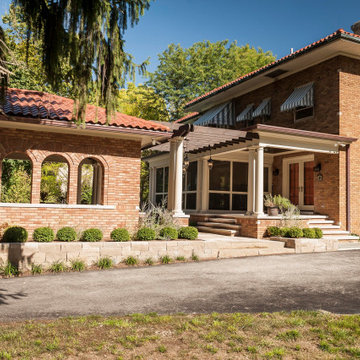
These homeowners loved their outdoor space, complete with a pool and deck, but wanted to better utilize the space for entertaining with the full kitchen experience and amenities. This update was designed keeping the Tuscan architecture of their home in mind. We built a cabana with an Italian design, complete with a kegerator, icemaker, fridge, grill with custom hood and tile backsplash and full overlay custom cabinetry. A sink for meal prep and clean up enhanced the full kitchen function. A cathedral ceiling with stained bead board and ceiling fans make this space comfortable. Additionally, we built a screened in porch with stained bead board ceiling, ceiling fans, and custom trim including custom columns tying the exterior architecture to the interior. Limestone columns with brick pedestals, limestone pavers and a screened in porch with pergola and a pool bath finish the experience, with a new exterior space that is not only reminiscent of the original home but allows for modern amenities for this family to enjoy for years to come.
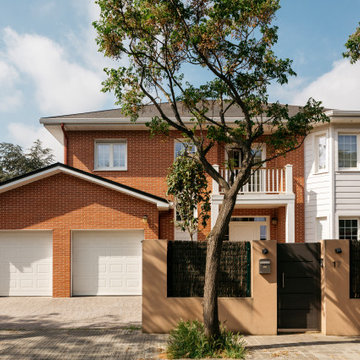
Vivienda de estilo americano con acabado en ladrillo e imitación de madera. Planta cuadrada con volúmenes que sobresalen en una arquitectura con gran impacto visual
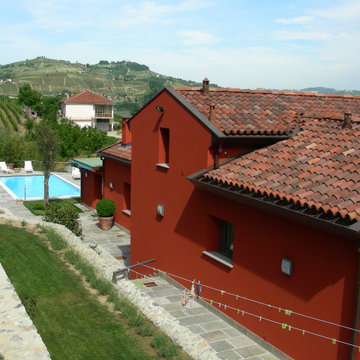
Foto della villa arancione contemporanea a un piano di medie dimensioni con rivestimento in stucco, tetto a capanna e copertura in tegole
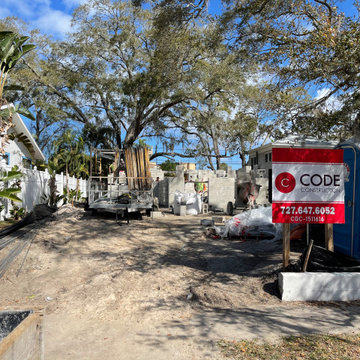
Before and After of this beautiful Key West Style home located in Dunedin, Florida
Ispirazione per la villa arancione tropicale a due piani di medie dimensioni con rivestimento in stucco, tetto a capanna, copertura in metallo o lamiera, tetto grigio e pannelli e listelle di legno
Ispirazione per la villa arancione tropicale a due piani di medie dimensioni con rivestimento in stucco, tetto a capanna, copertura in metallo o lamiera, tetto grigio e pannelli e listelle di legno
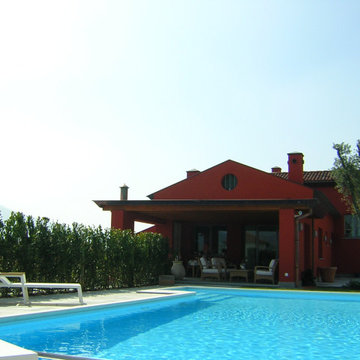
Ispirazione per la villa arancione contemporanea a un piano di medie dimensioni con rivestimento in stucco, tetto a capanna e copertura in tegole
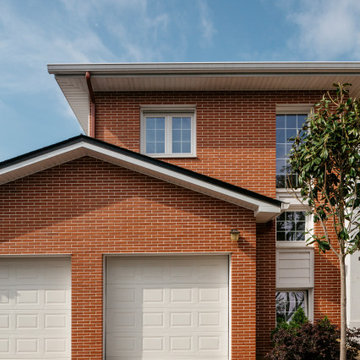
Vivienda de estilo americano con acabado en ladrillo e imitación de madera. Planta cuadrada con volúmenes que sobresalen en una arquitectura con gran impacto visual
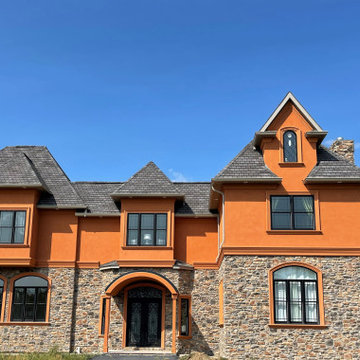
Idee per la villa ampia arancione classica a due piani con rivestimento in pietra, tetto a capanna, copertura a scandole e tetto nero
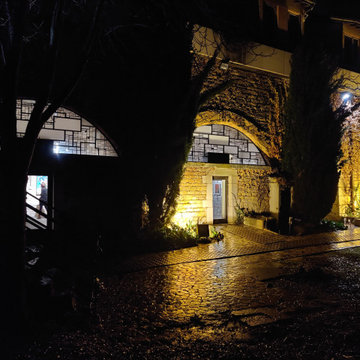
Immagine della facciata di una casa bifamiliare ampia arancione moderna a due piani con rivestimento in pietra, copertura in tegole e tetto rosso
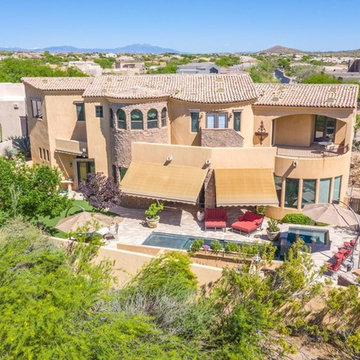
Carve out an incredible life in this truly magnificent 2 story home that is situated in the amazing city of Scottsdale! The top rear of this home offers your very own private balcony that overlooks the private sparkling pool/spa w/water feature, custom fireplace, lush green grass and built in bbq-a perfect setting for entertaining with friends and family! This impressive and most noble home is everything you've been dreaming of and so much more!
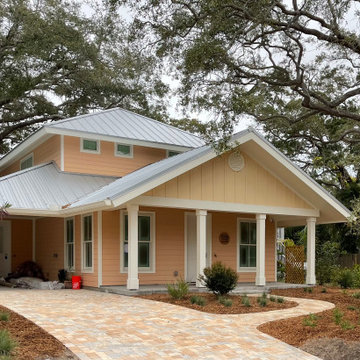
Thank you for taking the time to browse through my project's photo showcase! I hope that the before, during, and after photos have given you a comprehensive view of the effort and care that went into creating this one-of-a-kind home.
From the initial concept to the final touches, every step of the process was approached with a commitment to quality and a dedication to bringing my client's vision to life. The stunning finished product is a testament to this commitment, showcasing the unique design features and luxurious finishes that make this home truly special.
If you have any questions or would like to discuss a future project, please don't hesitate to reach out. I would love to hear from you and talk about how we can create a custom home that perfectly suits your needs and exceeds your expectations.
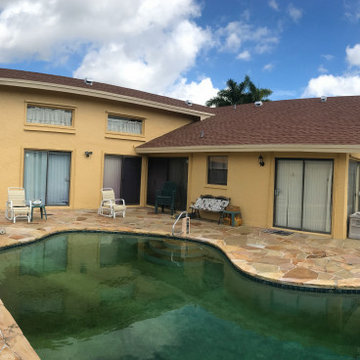
Foto della facciata di una casa arancione classica a un piano di medie dimensioni con rivestimento in cemento e copertura a scandole
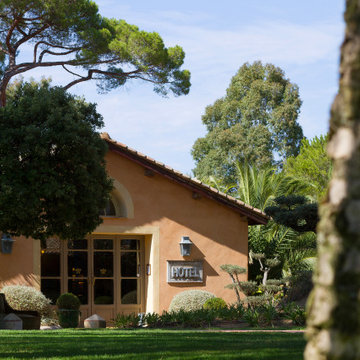
Hotel 5 étoiles Relais et Châteaux
Esempio della facciata di un appartamento ampio arancione mediterraneo a tre piani con rivestimento in stucco
Esempio della facciata di un appartamento ampio arancione mediterraneo a tre piani con rivestimento in stucco
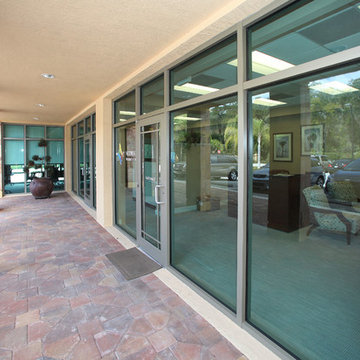
Ispirazione per la facciata di una casa ampia arancione contemporanea a due piani con rivestimento in stucco, tetto piano e copertura in metallo o lamiera
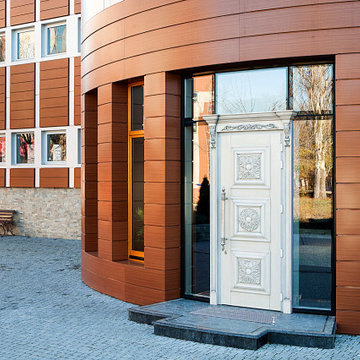
Carved to perfection by DOMBERG® Atelier!
We use the finest Italian technology and craft the piece to be exclusive...true masterpiece!
Personalize your home with DOMBERG® door that you adore!
Wooden windows are DOMBERG®, too.
We globally cover projects that inspire!
+38(099) 126-11-91
b2b.sales1@domberg.ua
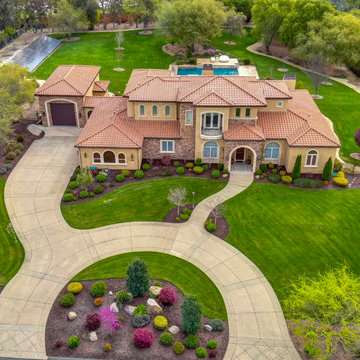
Photo by TopNotch360 of overall view from above showing the blend between the new second floor and the remodeled first floor.
Immagine della villa grande arancione mediterranea a due piani con rivestimento in stucco, tetto a padiglione e copertura in tegole
Immagine della villa grande arancione mediterranea a due piani con rivestimento in stucco, tetto a padiglione e copertura in tegole
Facciate di case arancioni
1