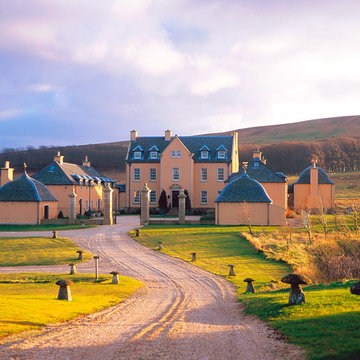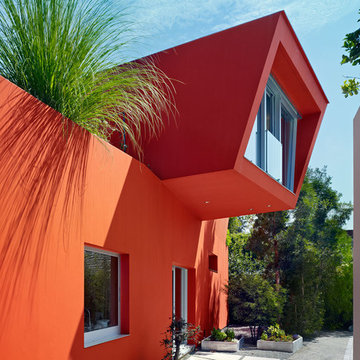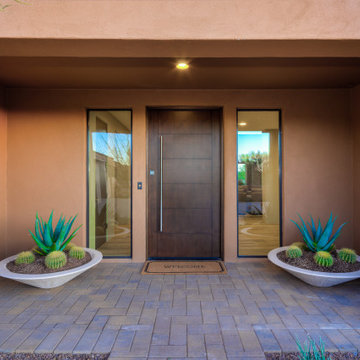Facciate di case arancioni
Filtra anche per:
Budget
Ordina per:Popolari oggi
21 - 40 di 689 foto
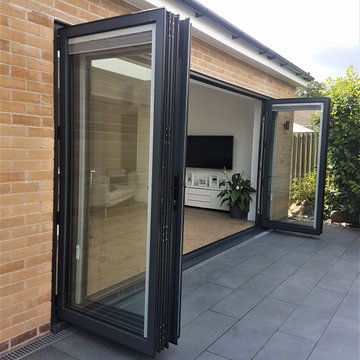
Idee per la villa arancione contemporanea a un piano di medie dimensioni con rivestimento in mattoni, tetto piano, copertura mista e tetto grigio
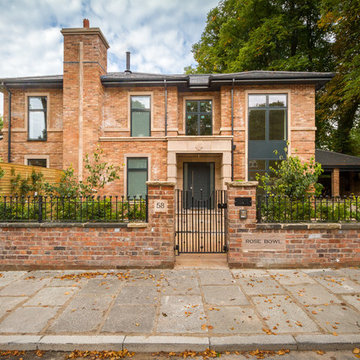
Ispirazione per la villa arancione classica a due piani con rivestimento in mattoni, tetto a padiglione e copertura a scandole
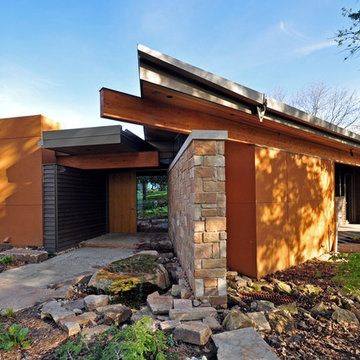
entry view.
photo: Jim Gempeler, GMK architecture inc.
Esempio della facciata di una casa arancione contemporanea a un piano
Esempio della facciata di una casa arancione contemporanea a un piano
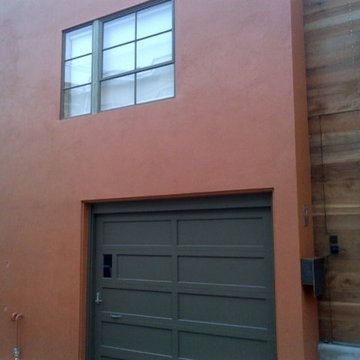
Idee per la villa arancione moderna a due piani di medie dimensioni con rivestimento in stucco
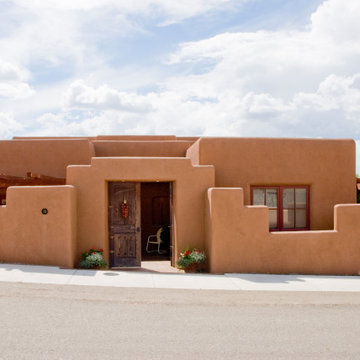
Idee per la villa grande arancione american style a un piano con rivestimento in adobe e tetto piano
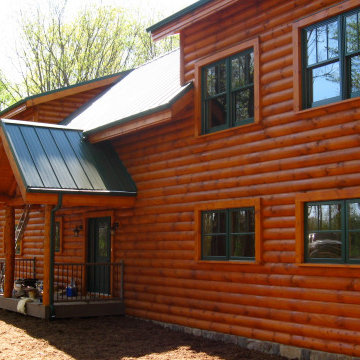
The porch is pictured here.
Idee per la villa arancione a due piani di medie dimensioni con rivestimento in legno e copertura in metallo o lamiera
Idee per la villa arancione a due piani di medie dimensioni con rivestimento in legno e copertura in metallo o lamiera

Bruce Damonte
Immagine della casa con tetto a falda unica piccolo arancione contemporaneo a tre piani con rivestimento in metallo
Immagine della casa con tetto a falda unica piccolo arancione contemporaneo a tre piani con rivestimento in metallo
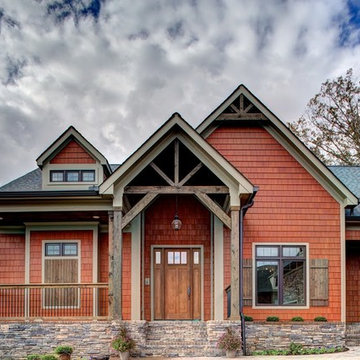
Ispirazione per la villa arancione rustica a un piano di medie dimensioni con rivestimento in legno, tetto a capanna e copertura a scandole

Curvaceous geometry shapes this super insulated modern earth-contact home-office set within the desert xeriscape landscape on the outskirts of Phoenix Arizona, USA.
This detached Desert Office or Guest House is actually set below the xeriscape desert garden by 30", creating eye level garden views when seated at your desk. Hidden below, completely underground and naturally cooled by the masonry walls in full earth contact, sits a six car garage and storage space.
There is a spiral stair connecting the two levels creating the sensation of climbing up and out through the landscaping as you rise up the spiral, passing by the curved glass windows set right at ground level.
This property falls withing the City Of Scottsdale Natural Area Open Space (NAOS) area so special attention was required for this sensitive desert land project.

Immagine della villa piccola arancione classica a un piano con rivestimento in mattoni, tetto a padiglione e tetto grigio
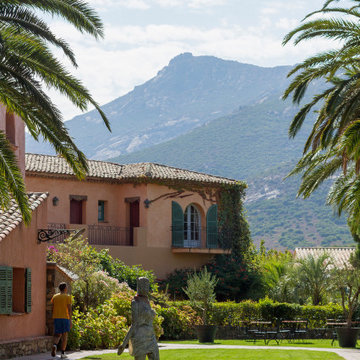
Hotel 5 étoiles Relais et Châteaux
Esempio della facciata di un appartamento grande arancione mediterraneo a due piani con rivestimento in stucco
Esempio della facciata di un appartamento grande arancione mediterraneo a due piani con rivestimento in stucco
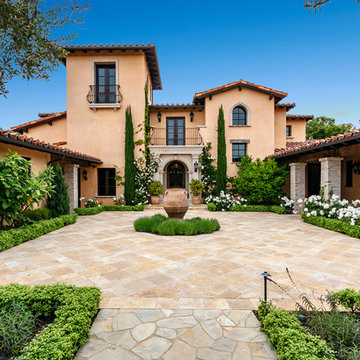
Esempio della villa arancione mediterranea a tre piani con tetto a capanna e copertura in tegole

Bracket portico for side door of house. The roof features a shed style metal roof. Designed and built by Georgia Front Porch.
Ispirazione per la facciata di una casa piccola arancione classica a un piano con rivestimento in mattoni e copertura in metallo o lamiera
Ispirazione per la facciata di una casa piccola arancione classica a un piano con rivestimento in mattoni e copertura in metallo o lamiera

This home was in bad shape when we started the design process, but with a lot of hard work and care, we were able to restore all original windows, siding, & railing. A new quarter light front door ties in with the home's craftsman style.

Steve Smith, ImaginePhotographics
Ispirazione per la facciata di una casa arancione contemporanea a un piano
Ispirazione per la facciata di una casa arancione contemporanea a un piano
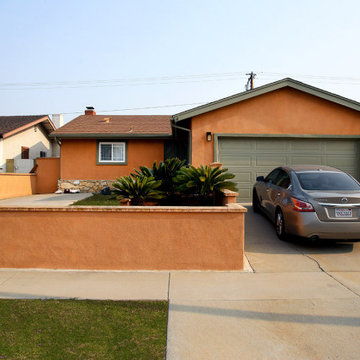
For this project we painted the exterior walls and wood trims of this craftsman home. Fog Coating, a coating that can be applied to a traditional stucco finish that will even out the color of the stucco was applied. For further questions or to schedule a free quote give us a call today. 562-218-3295
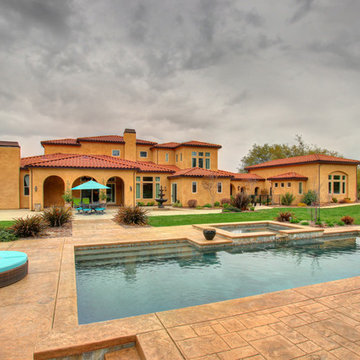
Photo by TopNotch360 of the rear elevation and back yard of this Mediterranean style two story addition.
Idee per la villa grande arancione mediterranea a due piani con rivestimento in stucco, tetto a padiglione e copertura in tegole
Idee per la villa grande arancione mediterranea a due piani con rivestimento in stucco, tetto a padiglione e copertura in tegole
Facciate di case arancioni
2
