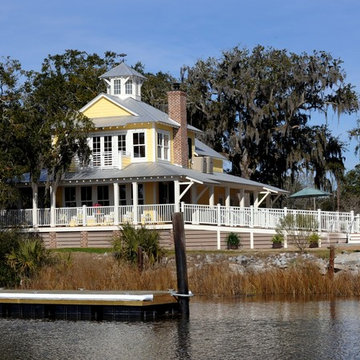Facciate di case gialle e arancioni
Filtra anche per:
Budget
Ordina per:Popolari oggi
1 - 20 di 10.452 foto
1 di 3

TEAM
Architect: LDa Architecture & Interiors
Builder: Old Grove Partners, LLC.
Landscape Architect: LeBlanc Jones Landscape Architects
Photographer: Greg Premru Photography
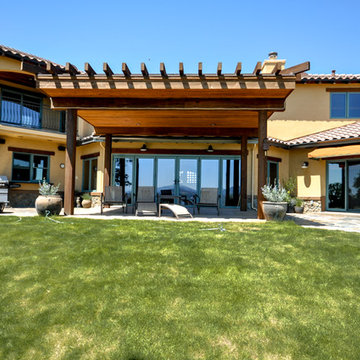
Esempio della facciata di una casa grande gialla mediterranea a due piani con rivestimento in cemento e tetto a capanna

Ispirazione per la facciata di una casa gialla country a due piani di medie dimensioni con tetto a capanna

Bracket portico for side door of house. The roof features a shed style metal roof. Designed and built by Georgia Front Porch.
Foto della facciata di una casa piccola arancione classica con rivestimento in mattoni e copertura in metallo o lamiera
Foto della facciata di una casa piccola arancione classica con rivestimento in mattoni e copertura in metallo o lamiera
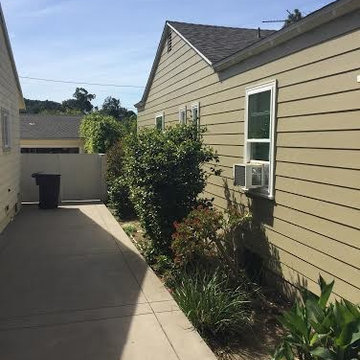
Preferred Pacific Construction
Esempio della facciata di una casa piccola gialla classica a un piano con rivestimenti misti
Esempio della facciata di una casa piccola gialla classica a un piano con rivestimenti misti
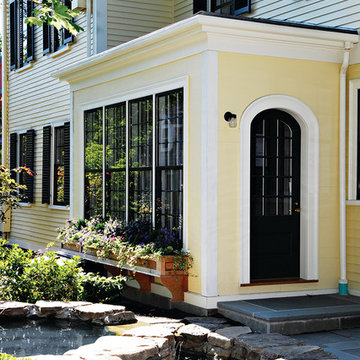
This Federal Style preservation project also includes water fountains.
// TEAM //// Architect: Design Associates, Inc. ////
Builder: S&H Construction ////
Interior Photos: Eric Roth Photography ////
Exterior Photos: Jorge Salcedo Photography
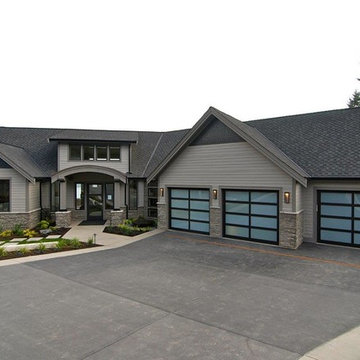
These Modern Classics are contemporary style garage doors by Northwest Door. They are a two panel four section door layout and feature all aluminum frames with black anodized finish. Panels are white laminated glass.
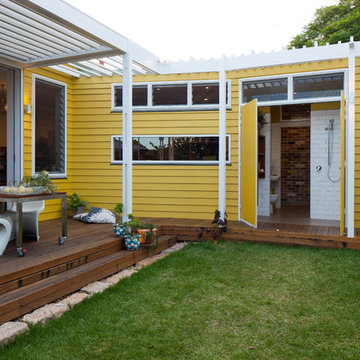
Douglas Frost
Foto della facciata di una casa piccola gialla eclettica a un piano con rivestimento in legno e tetto piano
Foto della facciata di una casa piccola gialla eclettica a un piano con rivestimento in legno e tetto piano
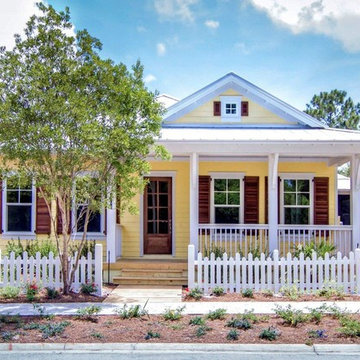
Built by Glenn Layton Homes
Immagine della facciata di una casa gialla stile marinaro a un piano di medie dimensioni con rivestimento in vinile e tetto a capanna
Immagine della facciata di una casa gialla stile marinaro a un piano di medie dimensioni con rivestimento in vinile e tetto a capanna

This is the rear of the house seen from the dock. The low doors provide access to eht crawl space below the house. The house is in a flood zone so the floor elevations are raised. The railing is Azek. Windows are Pella. The standing seam roof is galvalume. The siding is applied over concrete block structural walls.
Photography by
James Borchuck
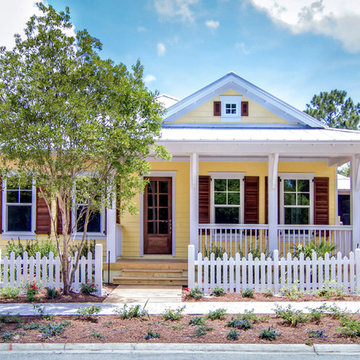
Built by Glenn Layton Homes in Paradise Key South Beach, Jacksonville Beach, Florida.
Esempio della facciata di una casa gialla stile marinaro a un piano di medie dimensioni con rivestimento in legno e tetto a capanna
Esempio della facciata di una casa gialla stile marinaro a un piano di medie dimensioni con rivestimento in legno e tetto a capanna
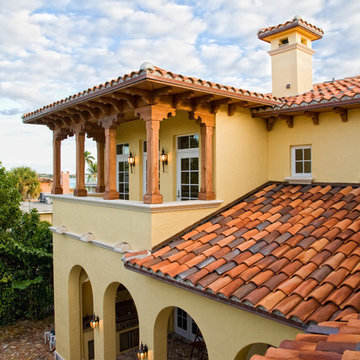
Custom Mediterranean residence in the historic El Cid neighborhood of West Palm Beach.
Photos by
Ron Rosenzwig
Foto della facciata di una casa gialla mediterranea
Foto della facciata di una casa gialla mediterranea
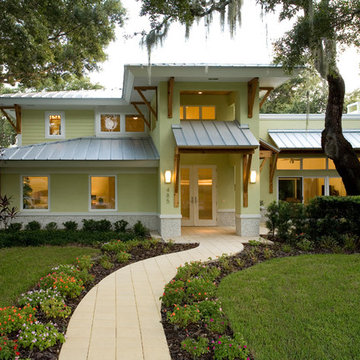
A Contemporary Style exterior with some coastal details
Immagine della facciata di una casa gialla tropicale a due piani
Immagine della facciata di una casa gialla tropicale a due piani

Extraordinary Pass-A-Grille Beach Cottage! This was the original Pass-A-Grill Schoolhouse from 1912-1915! This cottage has been completely renovated from the floor up, and the 2nd story was added. It is on the historical register. Flooring for the first level common area is Antique River-Recovered® Heart Pine Vertical, Select, and Character. Goodwin's Antique River-Recovered® Heart Pine was used for the stair treads and trim.

Front view of a restored Queen Anne Victorian with wrap-around porch, hexagonal tower and attached solarium and carriage house. Fully landscaped front yard is supported by a retaining wall.

Stacy Zarin-Goldberg
Foto della villa gialla classica a due piani di medie dimensioni con rivestimento con lastre in cemento, tetto a capanna e copertura a scandole
Foto della villa gialla classica a due piani di medie dimensioni con rivestimento con lastre in cemento, tetto a capanna e copertura a scandole
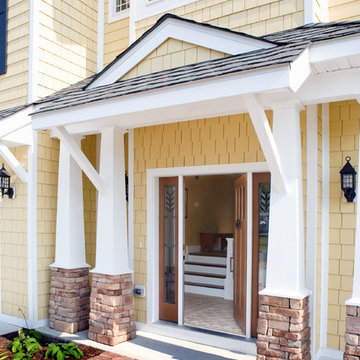
Immagine della villa grande gialla classica a tre piani con rivestimento in vinile, tetto a padiglione e copertura mista
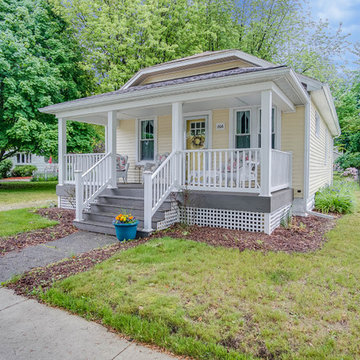
Idee per la facciata di un appartamento piccolo giallo classico a un piano con rivestimento in legno

Idee per la villa gialla country a due piani con copertura mista, tetto grigio e pannelli sovrapposti
Facciate di case gialle e arancioni
1
