Facciate di case arancioni con rivestimento in metallo
Filtra anche per:
Budget
Ordina per:Popolari oggi
1 - 20 di 37 foto
1 di 3
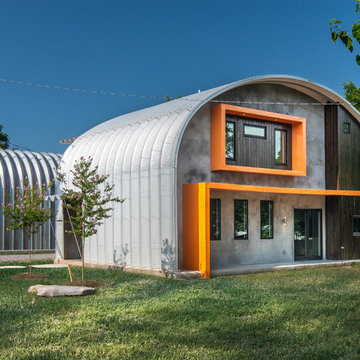
Custom Quonset Hut becomes a single family home, bridging the divide between industrial and residential zoning in a historic neighborhood.
Idee per la villa arancione industriale a due piani di medie dimensioni con rivestimento in metallo e copertura in metallo o lamiera
Idee per la villa arancione industriale a due piani di medie dimensioni con rivestimento in metallo e copertura in metallo o lamiera

Bruce Damonte
Immagine della casa con tetto a falda unica piccolo arancione contemporaneo a tre piani con rivestimento in metallo
Immagine della casa con tetto a falda unica piccolo arancione contemporaneo a tre piani con rivestimento in metallo

Breezeway between house and garage includes covered hot tub area screened from primary entrance on opposite side - Architect: HAUS | Architecture For Modern Lifestyles - Builder: WERK | Building Modern - Photo: HAUS
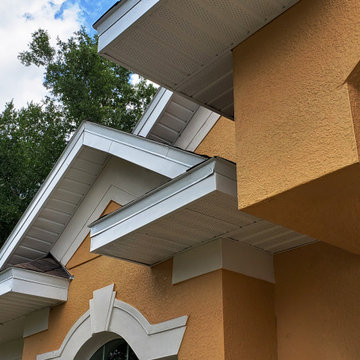
White Aluminum Vented Soffit and Fascia
Idee per la villa arancione a due piani con rivestimento in metallo, tetto a capanna e copertura a scandole
Idee per la villa arancione a due piani con rivestimento in metallo, tetto a capanna e copertura a scandole
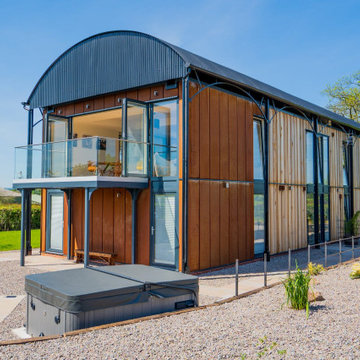
This projects takes a redundant Dutch barn and transforms it into a contemporary home.
The external spaces around the Dutch barn can be accessed directly from the bedrooms. The first floor living space as a balcony for access and to enjoy views of Herefordshire.
Architect Garry Thomas unlocked planning permission for this open countryside location to add substantial value to the farm. Project carried on whilst working at RRA. As RRA design director Garry having built up the company from a staff of 5 to 23 left in 2016 to launch Thomas Studio Architects. With Dutch barns now a speciality you can find out about how to convert a dutch barn at www.thomasstudio.co.uk
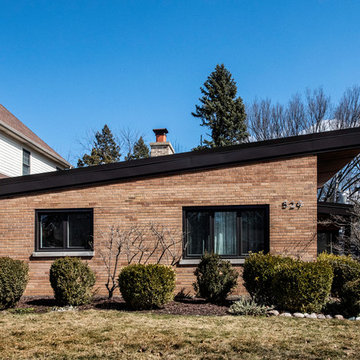
Matt Adema Media
Ispirazione per la facciata di una casa piccola arancione moderna a tre piani con rivestimento in metallo
Ispirazione per la facciata di una casa piccola arancione moderna a tre piani con rivestimento in metallo
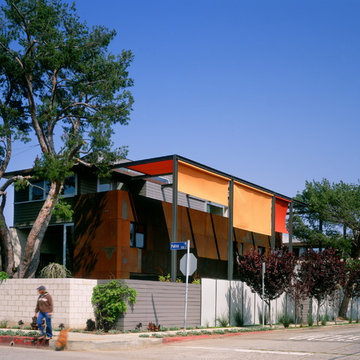
Foto della facciata di una casa arancione industriale a due piani con rivestimento in metallo e abbinamento di colori
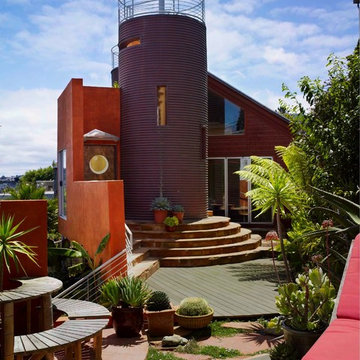
G Todd Photography
Ispirazione per la facciata di una casa arancione contemporanea con rivestimento in metallo
Ispirazione per la facciata di una casa arancione contemporanea con rivestimento in metallo
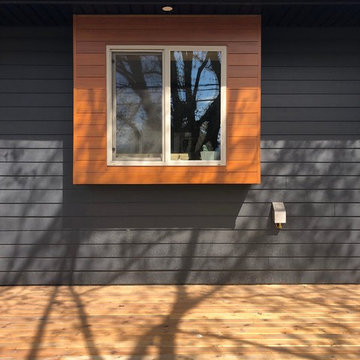
Immagine della villa piccola arancione contemporanea a un piano con rivestimento in metallo, tetto a padiglione e copertura a scandole
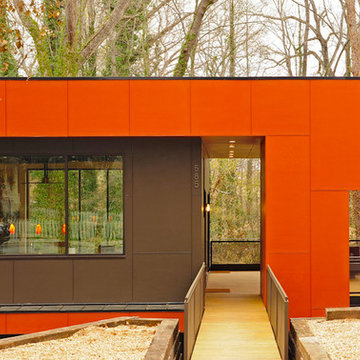
Fredrik Brauer
Foto della villa grande arancione moderna a due piani con rivestimento in metallo, tetto piano, copertura in metallo o lamiera e tetto nero
Foto della villa grande arancione moderna a due piani con rivestimento in metallo, tetto piano, copertura in metallo o lamiera e tetto nero
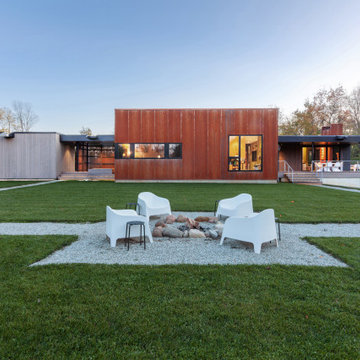
North square view highlights Corten cladding and house + site relationships - Architect: HAUS | Architecture For Modern Lifestyles - Builder: WERK | Building Modern - Photo: HAUS
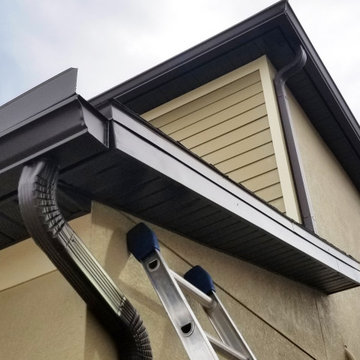
Musket Brown Aluminum Vented Soffit and Fascia
Ispirazione per la villa arancione a due piani con rivestimento in metallo, tetto a capanna e copertura a scandole
Ispirazione per la villa arancione a due piani con rivestimento in metallo, tetto a capanna e copertura a scandole
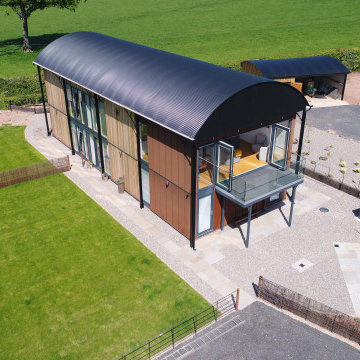
This projects takes a redundant Dutch barn and transforms it into a contemporary home.
The external spaces around the Dutch barn can be accessed directly from the bedrooms. The first floor living space as a balcony for access and to enjoy views of Herefordshire.
Architect Garry Thomas unlocked planning permission for this open countryside location to add substantial value to the farm. Project carried on whilst working at RRA. As RRA design director Garry having built up the company from a staff of 5 to 23 left in 2016 to launch Thomas Studio Architects. With Dutch barns now a speciality you can find out about how to convert a dutch barn at www.thomasstudio.co.uk
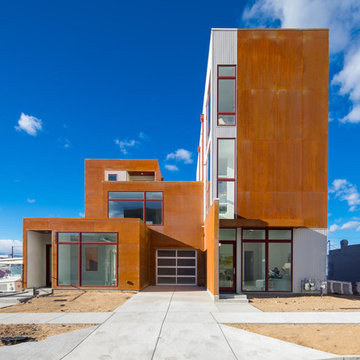
Immagine della facciata di una casa bifamiliare grande arancione contemporanea a tre piani con rivestimento in metallo e tetto piano
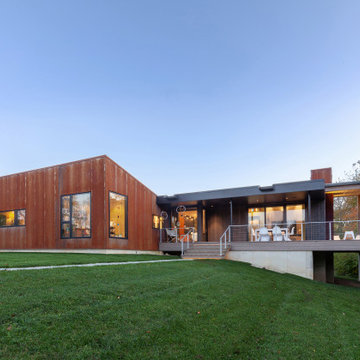
Natural exterior weathering materials compliment one another's patina - Architect: HAUS | Architecture For Modern Lifestyles - Builder: WERK | Building Modern - Photo: HAUS
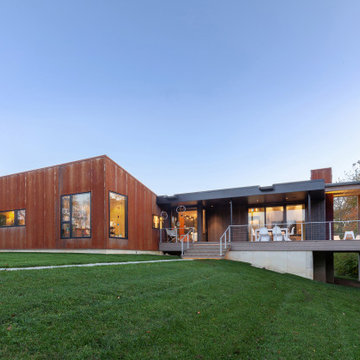
Natural exterior weathering materials compliment one another's patina - Architect: HAUS | Architecture For Modern Lifestyles - Builder: WERK | Building Modern - Photo: HAUS
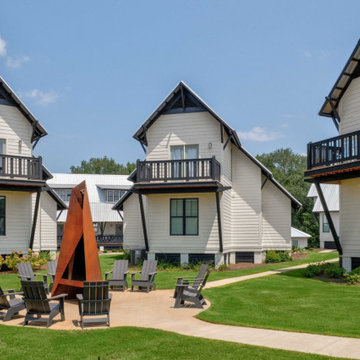
Student Housing Community in Duplexes linked together for Fraternities and Sororities
International Design Awards Honorable Mention for Professional Design
2018 American Institute of Building Design Best in Show
2018 American Institute of Building Design Grand ARDA American Residential Design Award for Multi-Family of the Year
2018 American Institute of Building Design Grand ARDA American Residential Design Award for Design Details
2018 NAHB Best in American Living Awards Gold Award for Detail of the Year
2018 NAHB Best in American Living Awards Gold Award for Student Housing
2019 Student Housing Business National Innovator Award for Best Student Housing Design over 400 Beds
AIA Chapter Housing Citation
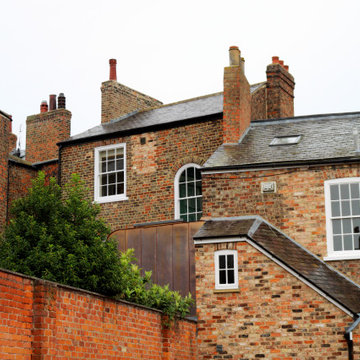
Foto della facciata di una casa a schiera ampia arancione contemporanea con rivestimento in metallo e copertura in metallo o lamiera
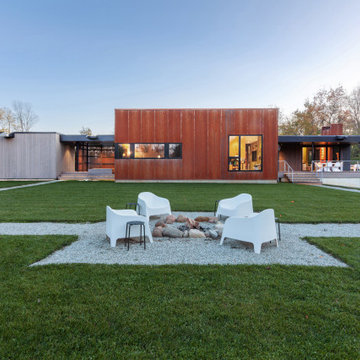
North square view highlights Corten cladding and house + site relationships - Architect: HAUS | Architecture For Modern Lifestyles - Builder: WERK | Building Modern - Photo: HAUS
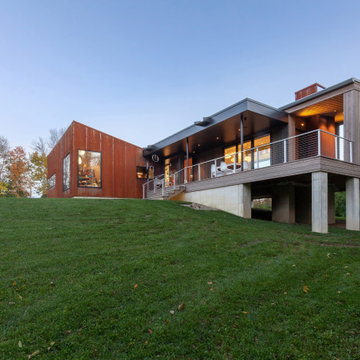
House position strategically engages terrain - Architect: HAUS | Architecture For Modern Lifestyles - Builder: WERK | Building Modern - Photo: HAUS
Facciate di case arancioni con rivestimento in metallo
1