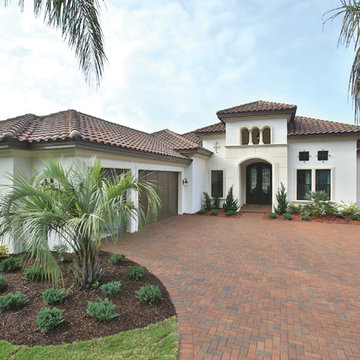Facciate di case ampie
Filtra anche per:
Budget
Ordina per:Popolari oggi
81 - 100 di 33.063 foto
1 di 2
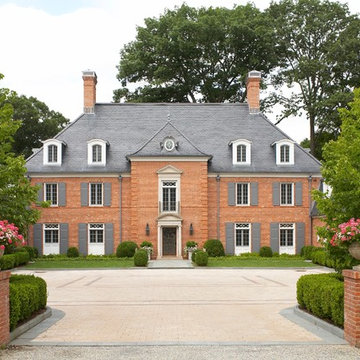
Esempio della villa ampia classica a tre piani con rivestimento in mattoni, tetto a padiglione e copertura a scandole
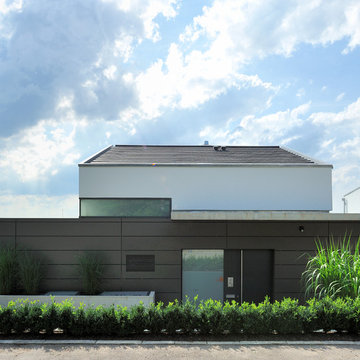
Immagine della facciata di una casa ampia marrone contemporanea a due piani con rivestimenti misti e tetto a capanna
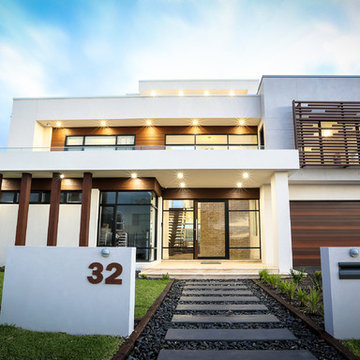
Esempio della villa ampia bianca contemporanea a tre piani con rivestimento in stucco, tetto piano e abbinamento di colori
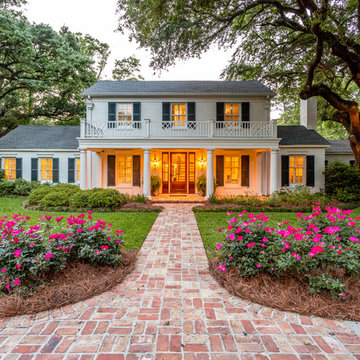
West Mobile Renovation
Esempio della villa ampia bianca classica a due piani con tetto a capanna e copertura a scandole
Esempio della villa ampia bianca classica a due piani con tetto a capanna e copertura a scandole
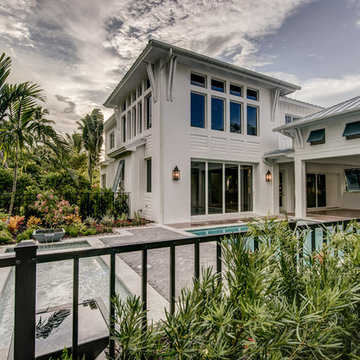
Matt Steeves
Ispirazione per la facciata di una casa ampia bianca classica a due piani con rivestimento in stucco
Ispirazione per la facciata di una casa ampia bianca classica a due piani con rivestimento in stucco
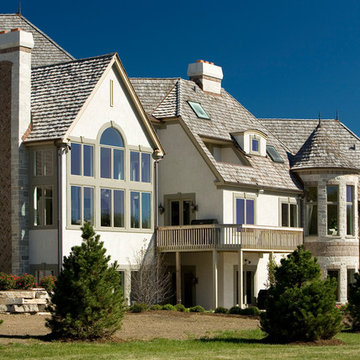
Ispirazione per la facciata di una casa ampia beige classica a tre piani con tetto a padiglione e rivestimento in pietra
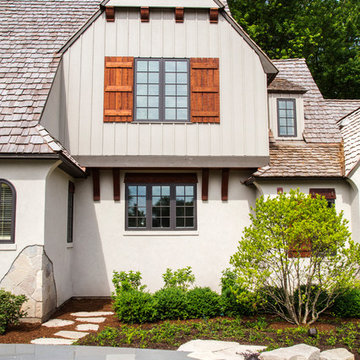
http://www.pickellbuilders.com. Photography by Linda Oyama Bryan. This two story element on the front elevation of this charming storybook stone and stucco chateau in Libertyville features board and batten siding, cedar shutters, cedar brackets, and a cedar shake roof.
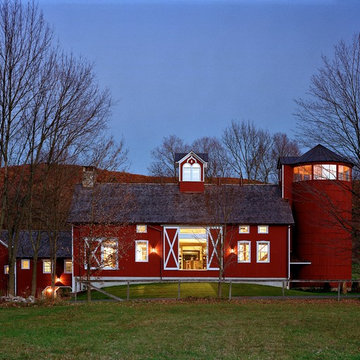
Massive sliding barn doors part to reveal a view of the home's interior. The silo now serves as an observation tower.
Robert Benson Photography
Immagine della facciata di una casa ampia rossa country a due piani con rivestimento in legno
Immagine della facciata di una casa ampia rossa country a due piani con rivestimento in legno
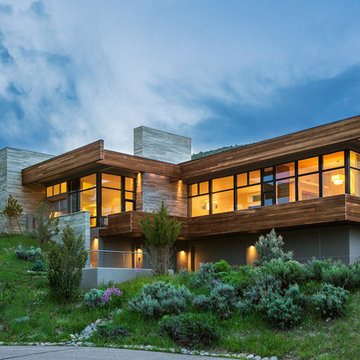
Brent Bingham
Idee per la facciata di una casa ampia grigia contemporanea a due piani con tetto piano e rivestimento in legno
Idee per la facciata di una casa ampia grigia contemporanea a due piani con tetto piano e rivestimento in legno
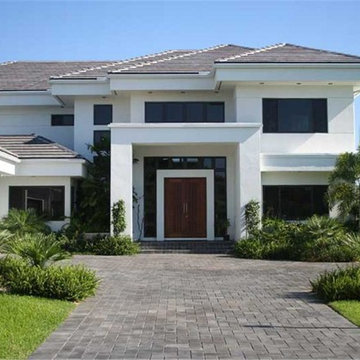
A grand covered entry is sure to make an impression on guests arriving at this contemporary Florida-style home. The generous three-car garage provides ample storage.
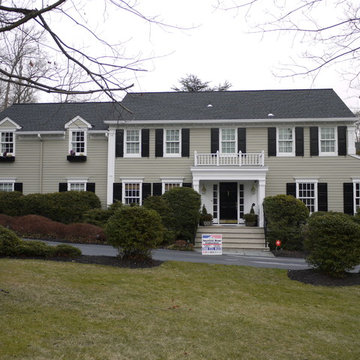
James HardiePlank 5" Cedarmill Exposure (Monterey Taupe)
AZEK Full Cellular PVC Crown Moulding Profiles
6" Gutters & Downspouts (White)
Installed by American Home Contractors, Florham Park, NJ
Property located in Short Hills, NJ
www.njahc.com

Designed by MossCreek, this beautiful timber frame home includes signature MossCreek style elements such as natural materials, expression of structure, elegant rustic design, and perfect use of space in relation to build site. Photo by Mark Smith
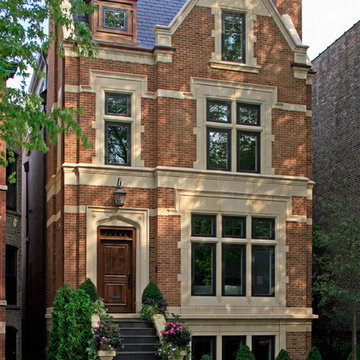
This brick and limestone, 6,000-square-foot residence exemplifies understated elegance. Located in the award-wining Blaine School District and within close proximity to the Southport Corridor, this is city living at its finest!
The foyer, with herringbone wood floors, leads to a dramatic, hand-milled oval staircase; an architectural element that allows sunlight to cascade down from skylights and to filter throughout the house. The floor plan has stately-proportioned rooms and includes formal Living and Dining Rooms; an expansive, eat-in, gourmet Kitchen/Great Room; four bedrooms on the second level with three additional bedrooms and a Family Room on the lower level; a Penthouse Playroom leading to a roof-top deck and green roof; and an attached, heated 3-car garage. Additional features include hardwood flooring throughout the main level and upper two floors; sophisticated architectural detailing throughout the house including coffered ceiling details, barrel and groin vaulted ceilings; painted, glazed and wood paneling; laundry rooms on the bedroom level and on the lower level; five fireplaces, including one outdoors; and HD Video, Audio and Surround Sound pre-wire distribution through the house and grounds. The home also features extensively landscaped exterior spaces, designed by Prassas Landscape Studio.
This home went under contract within 90 days during the Great Recession.
Featured in Chicago Magazine: http://goo.gl/Gl8lRm
Jim Yochum
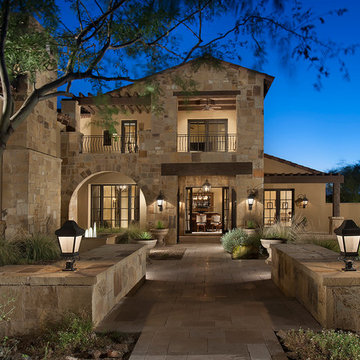
The genesis of design for this desert retreat was the informal dining area in which the clients, along with family and friends, would gather.
Located in north Scottsdale’s prestigious Silverleaf, this ranch hacienda offers 6,500 square feet of gracious hospitality for family and friends. Focused around the informal dining area, the home’s living spaces, both indoor and outdoor, offer warmth of materials and proximity for expansion of the casual dining space that the owners envisioned for hosting gatherings to include their two grown children, parents, and many friends.
The kitchen, adjacent to the informal dining, serves as the functioning heart of the home and is open to the great room, informal dining room, and office, and is mere steps away from the outdoor patio lounge and poolside guest casita. Additionally, the main house master suite enjoys spectacular vistas of the adjacent McDowell mountains and distant Phoenix city lights.
The clients, who desired ample guest quarters for their visiting adult children, decided on a detached guest casita featuring two bedroom suites, a living area, and a small kitchen. The guest casita’s spectacular bedroom mountain views are surpassed only by the living area views of distant mountains seen beyond the spectacular pool and outdoor living spaces.
Project Details | Desert Retreat, Silverleaf – Scottsdale, AZ
Architect: C.P. Drewett, AIA, NCARB; Drewett Works, Scottsdale, AZ
Builder: Sonora West Development, Scottsdale, AZ
Photographer: Dino Tonn
Featured in Phoenix Home and Garden, May 2015, “Sporting Style: Golf Enthusiast Christie Austin Earns Top Scores on the Home Front”
See more of this project here: http://drewettworks.com/desert-retreat-at-silverleaf/
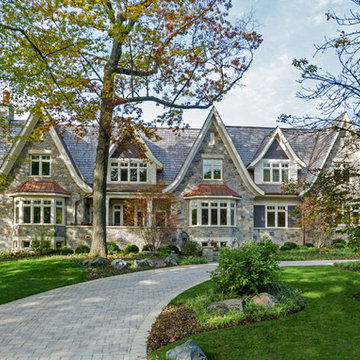
Architect: John Van Rooy Architecture
General Contractor: Moore Designs
Landscape Architect: Scott Byron & Co.
Photo: edmunds studios
Immagine della facciata di una casa ampia grigia classica a due piani con rivestimento in pietra e tetto a capanna
Immagine della facciata di una casa ampia grigia classica a due piani con rivestimento in pietra e tetto a capanna
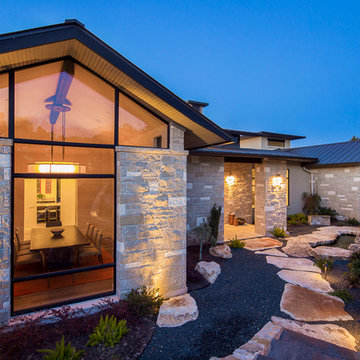
Fine Focus Photography
Idee per la villa ampia multicolore contemporanea a un piano con rivestimento in pietra, tetto a capanna e copertura in metallo o lamiera
Idee per la villa ampia multicolore contemporanea a un piano con rivestimento in pietra, tetto a capanna e copertura in metallo o lamiera

Phillip Ennis Photography
Immagine della villa ampia marrone moderna a tre piani con rivestimento in pietra, tetto a capanna e copertura a scandole
Immagine della villa ampia marrone moderna a tre piani con rivestimento in pietra, tetto a capanna e copertura a scandole
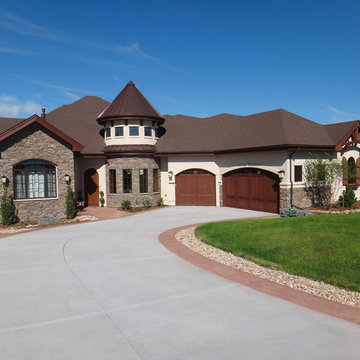
Foto della facciata di una casa ampia bianca classica a due piani con rivestimento in stucco e tetto a capanna
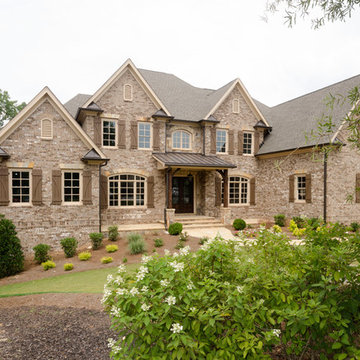
Susan Googe
Esempio della facciata di una casa ampia marrone classica a tre piani con rivestimento in mattoni e tetto a capanna
Esempio della facciata di una casa ampia marrone classica a tre piani con rivestimento in mattoni e tetto a capanna
Facciate di case ampie
5
