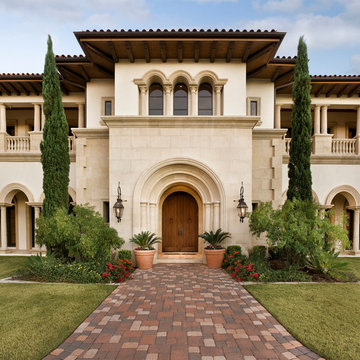Facciate di case ampie marroni
Filtra anche per:
Budget
Ordina per:Popolari oggi
1 - 20 di 2.104 foto

The goal for this Point Loma home was to transform it from the adorable beach bungalow it already was by expanding its footprint and giving it distinctive Craftsman characteristics while achieving a comfortable, modern aesthetic inside that perfectly caters to the active young family who lives here. By extending and reconfiguring the front portion of the home, we were able to not only add significant square footage, but create much needed usable space for a home office and comfortable family living room that flows directly into a large, open plan kitchen and dining area. A custom built-in entertainment center accented with shiplap is the focal point for the living room and the light color of the walls are perfect with the natural light that floods the space, courtesy of strategically placed windows and skylights. The kitchen was redone to feel modern and accommodate the homeowners busy lifestyle and love of entertaining. Beautiful white kitchen cabinetry sets the stage for a large island that packs a pop of color in a gorgeous teal hue. A Sub-Zero classic side by side refrigerator and Jenn-Air cooktop, steam oven, and wall oven provide the power in this kitchen while a white subway tile backsplash in a sophisticated herringbone pattern, gold pulls and stunning pendant lighting add the perfect design details. Another great addition to this project is the use of space to create separate wine and coffee bars on either side of the doorway. A large wine refrigerator is offset by beautiful natural wood floating shelves to store wine glasses and house a healthy Bourbon collection. The coffee bar is the perfect first top in the morning with a coffee maker and floating shelves to store coffee and cups. Luxury Vinyl Plank (LVP) flooring was selected for use throughout the home, offering the warm feel of hardwood, with the benefits of being waterproof and nearly indestructible - two key factors with young kids!
For the exterior of the home, it was important to capture classic Craftsman elements including the post and rock detail, wood siding, eves, and trimming around windows and doors. We think the porch is one of the cutest in San Diego and the custom wood door truly ties the look and feel of this beautiful home together.

Large transitional black, gray, beige, and wood tone exterior home in Los Altos.
Esempio della villa ampia grigia classica a un piano con rivestimento in stucco, copertura a scandole e tetto grigio
Esempio della villa ampia grigia classica a un piano con rivestimento in stucco, copertura a scandole e tetto grigio
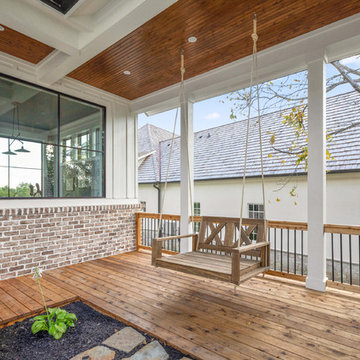
The Home Aesthetic
Immagine della villa ampia bianca country a due piani con rivestimento in mattoni, tetto a capanna e copertura in metallo o lamiera
Immagine della villa ampia bianca country a due piani con rivestimento in mattoni, tetto a capanna e copertura in metallo o lamiera
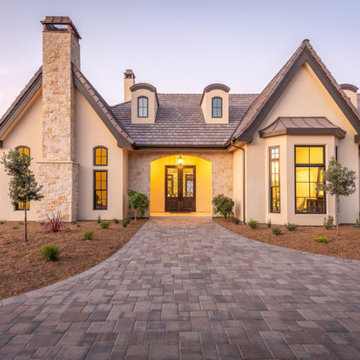
Our French Normandy-style estate nestled in the hills high above Monterey is complete. Featuring a separate one bedroom one bath carriage house and two garages for 5 cars. Multiple French doors connect to the outdoor spaces which feature a covered patio with a wood-burning fireplace and a generous tile deck!
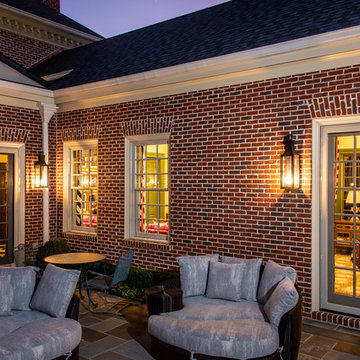
Idee per la villa ampia rossa classica a tre piani con rivestimento in mattoni, tetto a padiglione e copertura a scandole
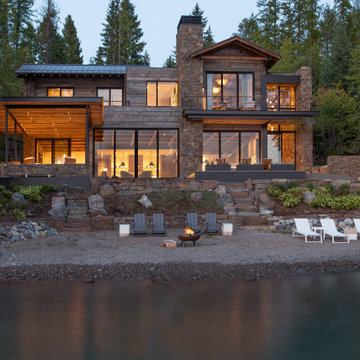
Mountain Modern Lakefront Home
Foto della villa ampia grigia rustica a due piani con rivestimenti misti e copertura mista
Foto della villa ampia grigia rustica a due piani con rivestimenti misti e copertura mista

With a dramatic mountain sunset showing the views of this custom home. Debra, the interior designer worked with the client to simplify the exterior materials and colors. The natural stone and steel were chosen to bring throughout the inside of the home. The vanilla buff and muted charcoal, greys, browns and black window frames and a talented landscaper bringing in the steel beam and natural elements to soften the architecture.
Eric Lucero photography

This Beautiful Country Farmhouse rests upon 5 acres among the most incredible large Oak Trees and Rolling Meadows in all of Asheville, North Carolina. Heart-beats relax to resting rates and warm, cozy feelings surplus when your eyes lay on this astounding masterpiece. The long paver driveway invites with meticulously landscaped grass, flowers and shrubs. Romantic Window Boxes accentuate high quality finishes of handsomely stained woodwork and trim with beautifully painted Hardy Wood Siding. Your gaze enhances as you saunter over an elegant walkway and approach the stately front-entry double doors. Warm welcomes and good times are happening inside this home with an enormous Open Concept Floor Plan. High Ceilings with a Large, Classic Brick Fireplace and stained Timber Beams and Columns adjoin the Stunning Kitchen with Gorgeous Cabinets, Leathered Finished Island and Luxurious Light Fixtures. There is an exquisite Butlers Pantry just off the kitchen with multiple shelving for crystal and dishware and the large windows provide natural light and views to enjoy. Another fireplace and sitting area are adjacent to the kitchen. The large Master Bath boasts His & Hers Marble Vanity’s and connects to the spacious Master Closet with built-in seating and an island to accommodate attire. Upstairs are three guest bedrooms with views overlooking the country side. Quiet bliss awaits in this loving nest amiss the sweet hills of North Carolina.
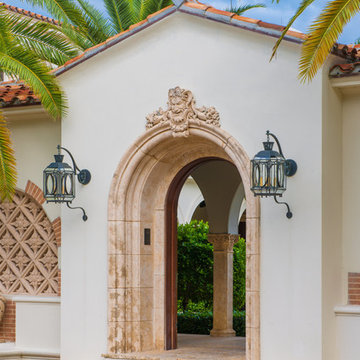
Front Entry
Photo Credit: Maxwell Mackenzie
Idee per la facciata di una casa ampia beige mediterranea a due piani con rivestimento in stucco
Idee per la facciata di una casa ampia beige mediterranea a due piani con rivestimento in stucco
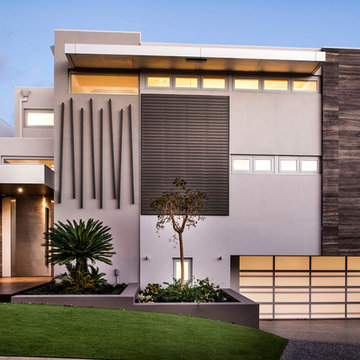
Joel Barbitia
Esempio della facciata di una casa ampia beige contemporanea a tre piani con rivestimenti misti e tetto piano
Esempio della facciata di una casa ampia beige contemporanea a tre piani con rivestimenti misti e tetto piano
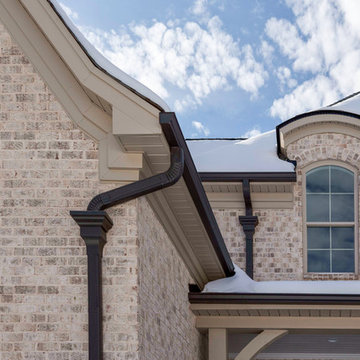
Stunning contemporary home in North Carolina featuring “Nottingham Tudor 6035” brick walls with Federal White & Washed Sand mortar with front porch archways and arched window treatments.
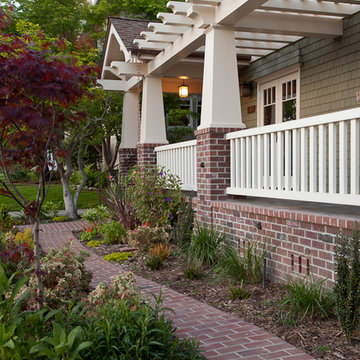
Immagine della facciata di una casa ampia verde american style a tre piani con rivestimenti misti
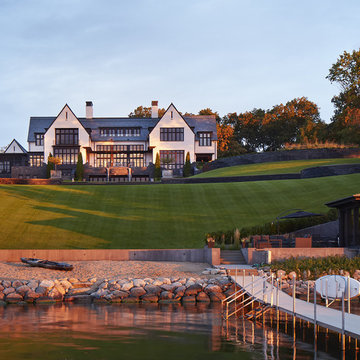
Builder: John Kraemer & Sons | Architect: TEA2 Architects | Interiors: Sue Weldon | Landscaping: Keenan & Sveiven | Photography: Corey Gaffer
Idee per la villa ampia bianca classica a tre piani con rivestimenti misti e copertura mista
Idee per la villa ampia bianca classica a tre piani con rivestimenti misti e copertura mista
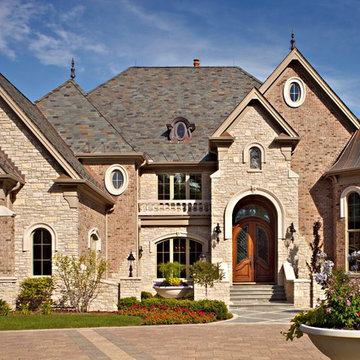
Paul Schlisman Photography Courtesy of Southampton Builders LLC Home
Design- Grassie River Studios
Idee per la facciata di una casa ampia classica a tre piani con rivestimento in mattoni e tetto a capanna
Idee per la facciata di una casa ampia classica a tre piani con rivestimento in mattoni e tetto a capanna
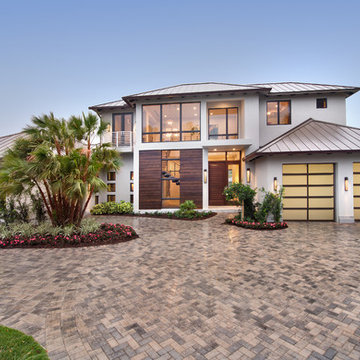
Giovanni Photography
Esempio della facciata di una casa ampia bianca contemporanea a due piani
Esempio della facciata di una casa ampia bianca contemporanea a due piani
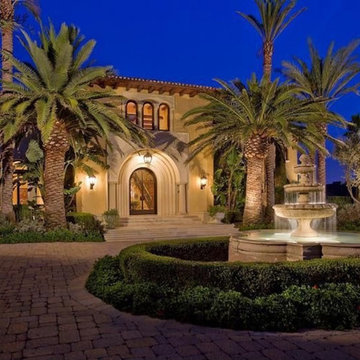
10,000 SF plus
Esempio della villa ampia beige mediterranea a due piani con rivestimento in stucco, tetto a padiglione e copertura in tegole
Esempio della villa ampia beige mediterranea a due piani con rivestimento in stucco, tetto a padiglione e copertura in tegole
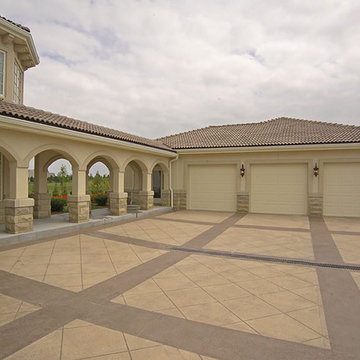
Home built by Arjay Builders Inc.
Immagine della facciata di una casa ampia beige mediterranea a due piani con rivestimento in stucco
Immagine della facciata di una casa ampia beige mediterranea a due piani con rivestimento in stucco
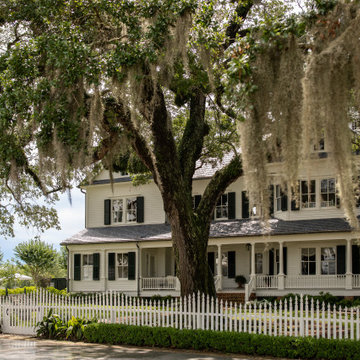
Ispirazione per la villa ampia bianca vittoriana a tre piani con rivestimento in legno, tetto a capanna, copertura a scandole e tetto grigio

We love this courtyard featuring arched entryways, a picture window, custom pergola & corbels and the exterior wall sconces!
Idee per la villa ampia multicolore shabby-chic style a due piani con rivestimenti misti, tetto a capanna, copertura mista e tetto marrone
Idee per la villa ampia multicolore shabby-chic style a due piani con rivestimenti misti, tetto a capanna, copertura mista e tetto marrone
Facciate di case ampie marroni
1
