Facciate di case ampie grigie
Filtra anche per:
Budget
Ordina per:Popolari oggi
1 - 20 di 1.206 foto
1 di 3

The goal for this Point Loma home was to transform it from the adorable beach bungalow it already was by expanding its footprint and giving it distinctive Craftsman characteristics while achieving a comfortable, modern aesthetic inside that perfectly caters to the active young family who lives here. By extending and reconfiguring the front portion of the home, we were able to not only add significant square footage, but create much needed usable space for a home office and comfortable family living room that flows directly into a large, open plan kitchen and dining area. A custom built-in entertainment center accented with shiplap is the focal point for the living room and the light color of the walls are perfect with the natural light that floods the space, courtesy of strategically placed windows and skylights. The kitchen was redone to feel modern and accommodate the homeowners busy lifestyle and love of entertaining. Beautiful white kitchen cabinetry sets the stage for a large island that packs a pop of color in a gorgeous teal hue. A Sub-Zero classic side by side refrigerator and Jenn-Air cooktop, steam oven, and wall oven provide the power in this kitchen while a white subway tile backsplash in a sophisticated herringbone pattern, gold pulls and stunning pendant lighting add the perfect design details. Another great addition to this project is the use of space to create separate wine and coffee bars on either side of the doorway. A large wine refrigerator is offset by beautiful natural wood floating shelves to store wine glasses and house a healthy Bourbon collection. The coffee bar is the perfect first top in the morning with a coffee maker and floating shelves to store coffee and cups. Luxury Vinyl Plank (LVP) flooring was selected for use throughout the home, offering the warm feel of hardwood, with the benefits of being waterproof and nearly indestructible - two key factors with young kids!
For the exterior of the home, it was important to capture classic Craftsman elements including the post and rock detail, wood siding, eves, and trimming around windows and doors. We think the porch is one of the cutest in San Diego and the custom wood door truly ties the look and feel of this beautiful home together.

Idee per la villa ampia bianca contemporanea a due piani con rivestimento in stucco e tetto piano

Immagine della villa ampia marrone american style a piani sfalsati con rivestimento in pietra, falda a timpano e copertura a scandole

Esempio della villa ampia beige vittoriana a tre piani con rivestimento in pietra, tetto a padiglione e copertura in tegole

This Beautiful Multi-Story Modern Farmhouse Features a Master On The Main & A Split-Bedroom Layout • 5 Bedrooms • 4 Full Bathrooms • 1 Powder Room • 3 Car Garage • Vaulted Ceilings • Den • Large Bonus Room w/ Wet Bar • 2 Laundry Rooms • So Much More!
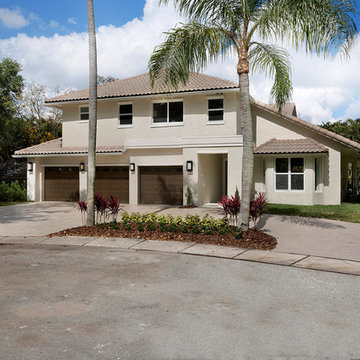
Architectural photography by ibi designs
Idee per la villa ampia beige a due piani con rivestimento in cemento, tetto a padiglione e copertura in tegole
Idee per la villa ampia beige a due piani con rivestimento in cemento, tetto a padiglione e copertura in tegole
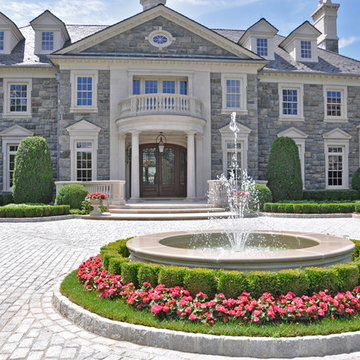
Ispirazione per la villa ampia grigia classica a tre piani con rivestimento in pietra, tetto a padiglione e copertura a scandole

This modern farmhouse exterior fits right into the neighborhood. The exterior siding is painted Sherwin Williams Pure White (SW 7005) with Sherwin Williams Black Magic (SW 6991) for the exterior door and window trim. Simpson Double Doors in Fir add warmth to the black and white palette. Clopay Avante Full View Garage Doors in Black Anodized Aluminum Frame with Frosted Tempered Glass add a modern touch.

Immagine della villa ampia bianca classica a due piani con rivestimento in mattoni, tetto a padiglione, copertura a scandole e tetto grigio
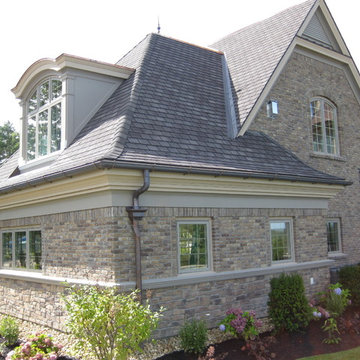
Idee per la villa ampia marrone american style a tre piani con rivestimento in pietra, tetto a capanna e copertura in tegole

Landmarkphotodesign.com
Immagine della facciata di una casa ampia marrone classica a due piani con rivestimento in pietra, copertura a scandole e tetto grigio
Immagine della facciata di una casa ampia marrone classica a due piani con rivestimento in pietra, copertura a scandole e tetto grigio

Lake Keowee estate home with steel doors and windows, large outdoor living with kitchen, chimney pots, legacy home situated on 5 lots on beautiful Lake Keowee in SC
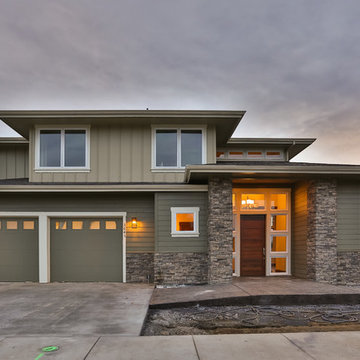
Immagine della facciata di una casa ampia verde moderna a tre piani con rivestimenti misti e tetto piano
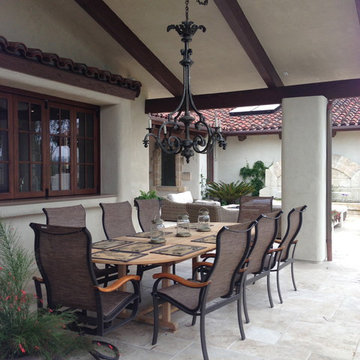
Robert Hill
Esempio della villa ampia beige mediterranea a due piani con rivestimento in stucco e copertura a scandole
Esempio della villa ampia beige mediterranea a due piani con rivestimento in stucco e copertura a scandole
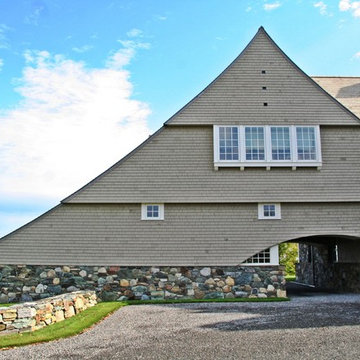
Ispirazione per la villa ampia grigia rustica a tre piani con rivestimento in legno, tetto a capanna e copertura a scandole

The modern white home was completed using LP SmartSide White siding. The main siding is 7" wood grain with LP Shingle and Board and Batten used as an accent. this home has industrial modern touches throughout!
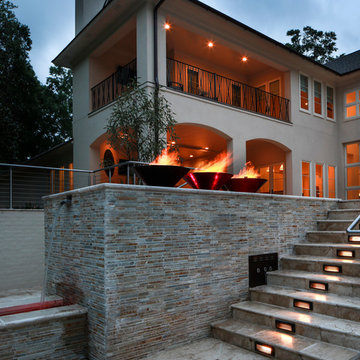
Oivanki Photography
Ispirazione per la facciata di una casa ampia beige moderna a due piani con rivestimento in mattoni
Ispirazione per la facciata di una casa ampia beige moderna a due piani con rivestimento in mattoni

Trent Bell Photography
Immagine della villa ampia beige contemporanea a tre piani con tetto piano
Immagine della villa ampia beige contemporanea a tre piani con tetto piano
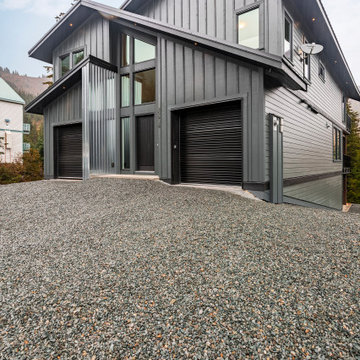
Set against the backdrop of Sasquatch Ski Mountain, this striking cabin rises to capture wide views of the hill. Gracious overhang over the porches. Exterior Hardie siding in Benjamin Moore Notre Dame. Black metal Prolock roofing with black frame rake windows. Beautiful covered porches in tongue and groove wood.
Photo by Brice Ferre
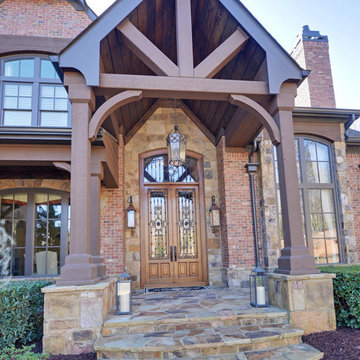
Idee per la villa ampia rossa rustica a due piani con rivestimento in mattoni, tetto a capanna e copertura a scandole
Facciate di case ampie grigie
1