Facciate di case ampie con tetto a mansarda
Filtra anche per:
Budget
Ordina per:Popolari oggi
1 - 20 di 626 foto
1 di 3
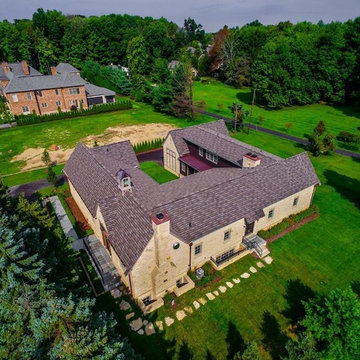
Foto della facciata di una casa ampia beige country a tre piani con rivestimento in pietra e tetto a mansarda
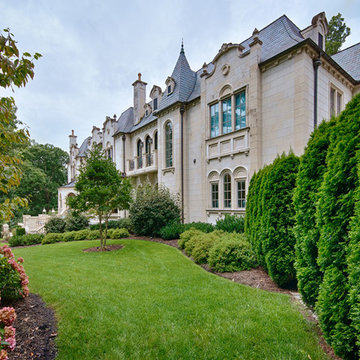
Custom limestone cladding, balustrades, window surrounds, and door surrounds by DeSantana Stone Co. Our team of design professionals is available to answer any questions you may have at: (828) 681-5111.
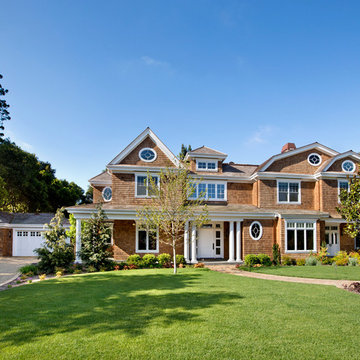
Builder: Markay Johnson Construction
visit: www.mjconstruction.com
Project Details:
This uniquely American Shingle styled home boasts a free flowing open staircase with a two-story light filled entry. The functional style and design of this welcoming floor plan invites open porches and creates a natural unique blend to its surroundings. Bleached stained walnut wood flooring runs though out the home giving the home a warm comfort, while pops of subtle colors bring life to each rooms design. Completing the masterpiece, this Markay Johnson Construction original reflects the forethought of distinguished detail, custom cabinetry and millwork, all adding charm to this American Shingle classic.
Architect: John Stewart Architects
Photographer: Bernard Andre Photography
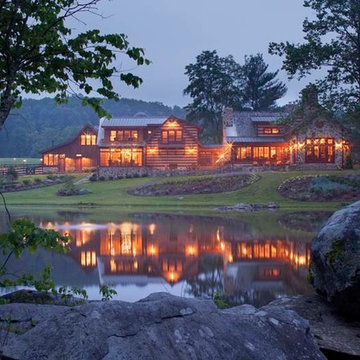
An impressive, custom lakeside home combining hand-hewn, chinked logs, stone, glass and other natural elements. Massive fireplaces are throughout the home for warmth and beauty.
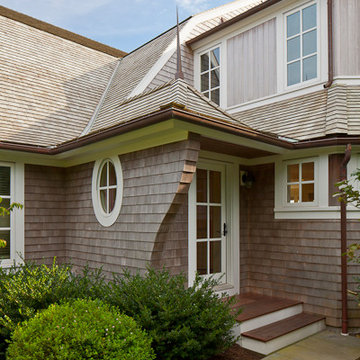
Photo Credits: Brian Vanden Brink
Esempio della villa ampia grigia stile marinaro a due piani con rivestimento in legno, tetto a mansarda e copertura a scandole
Esempio della villa ampia grigia stile marinaro a due piani con rivestimento in legno, tetto a mansarda e copertura a scandole
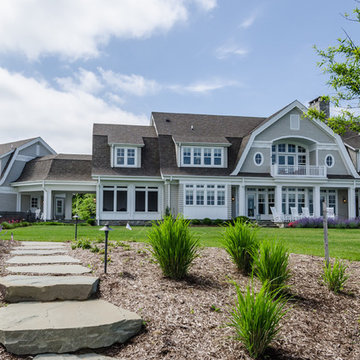
Foto della facciata di una casa ampia beige classica a due piani con rivestimento in legno e tetto a mansarda
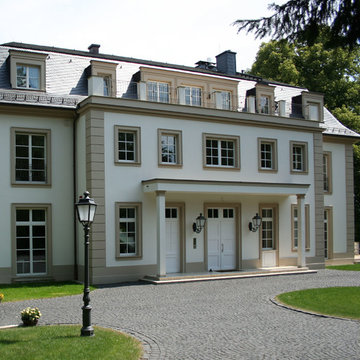
Idee per la villa ampia multicolore classica a tre piani con rivestimento in stucco, tetto a mansarda e copertura a scandole
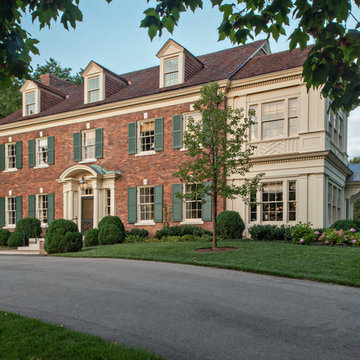
Wiff Harmer
Foto della facciata di una casa ampia rossa classica a tre piani con rivestimenti misti e tetto a mansarda
Foto della facciata di una casa ampia rossa classica a tre piani con rivestimenti misti e tetto a mansarda
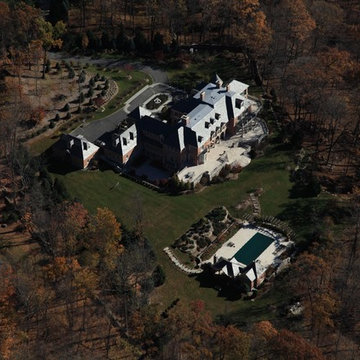
Idee per la facciata di una casa ampia classica a tre piani con rivestimento in mattoni e tetto a mansarda

This design involved a renovation and expansion of the existing home. The result is to provide for a multi-generational legacy home. It is used as a communal spot for gathering both family and work associates for retreats. ADA compliant.
Photographer: Zeke Ruelas
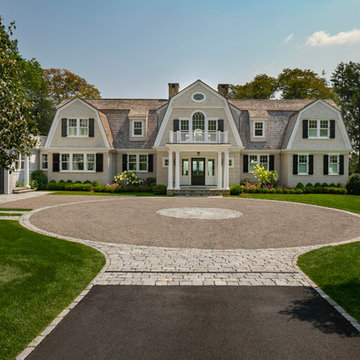
Anthony Crisafulli
Immagine della villa ampia beige classica a due piani con rivestimento in pietra, tetto a mansarda e copertura a scandole
Immagine della villa ampia beige classica a due piani con rivestimento in pietra, tetto a mansarda e copertura a scandole
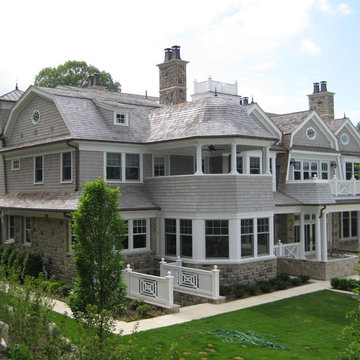
Foto della facciata di una casa ampia beige classica con rivestimento in pietra e tetto a mansarda
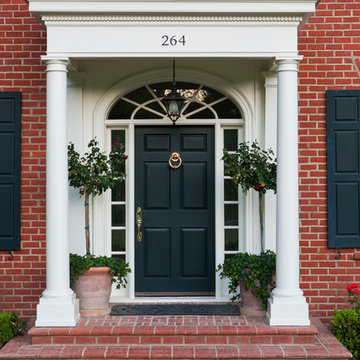
SoCal Contractor- Construction
Lori Dennis Inc- Interior Design
Mark Tanner-Photography
Ispirazione per la facciata di una casa ampia rossa a due piani con rivestimento in mattoni e tetto a mansarda
Ispirazione per la facciata di una casa ampia rossa a due piani con rivestimento in mattoni e tetto a mansarda
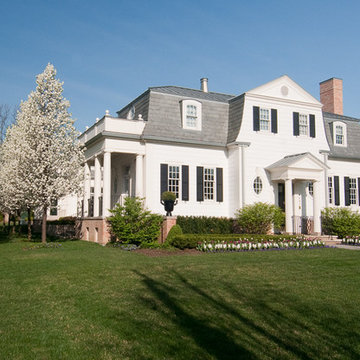
Premier Landscape Design
karen Knecht Photography
Ispirazione per la facciata di una casa ampia bianca classica a due piani con rivestimento in legno e tetto a mansarda
Ispirazione per la facciata di una casa ampia bianca classica a due piani con rivestimento in legno e tetto a mansarda
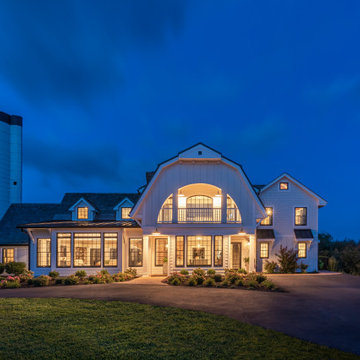
Foto della villa ampia bianca country a due piani con rivestimento in legno, tetto a mansarda e copertura a scandole
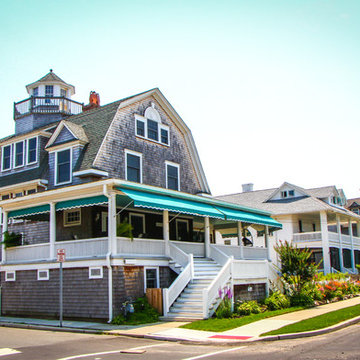
This gorgeous summer retreat was in need of a complete overhaul!
After SuperStorm Sandy renovations to the lower level, my clients were ready to tackle the 3 upper floors.
The home is chock full of original beauty with its custom bead board and moldings. Walnut banisters and solid five panels interior doors - adorned with crystal knobs.
We took advantage of the amazing exposed ceiling beams in living and dining rooms.
Incredible wavy leaded glass doors are found in both the foyer and bar rooms.
Imposing interior walls were removed to make way for this dream kitchen!
A classic 9" subway tile sets the tone for the white shaker front cabinets and quartz counter top. While the contrasting soft gray island carries an almost black dropped miter edge quartz top. For that old world charm, we added a pair of open shelves to showcase the dinnerware and glasses.
Custom furnishings and window treatments are found through the home.
Our goal was to create an amazingly cozy home that our clients could enjoy for generations to come!!
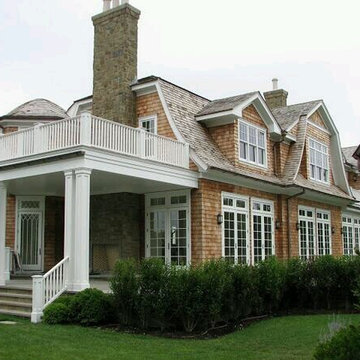
Natural Stone Fireplace
Project done in Water Mill NY
www.castrostonework.com
Immagine della villa ampia beige classica a due piani con tetto a mansarda, copertura a scandole e rivestimento in pietra
Immagine della villa ampia beige classica a due piani con tetto a mansarda, copertura a scandole e rivestimento in pietra

Idee per la villa ampia grigia moderna a un piano con rivestimento in metallo, tetto a mansarda, copertura a scandole, tetto nero e pannelli e listelle di legno
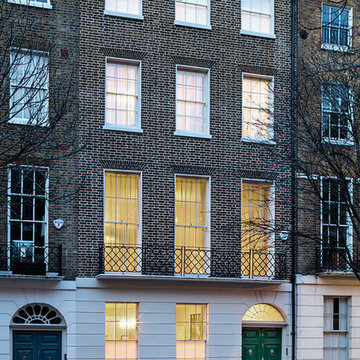
Showing double front door.
Foto della facciata di una casa ampia bianca classica a tre piani con rivestimento in mattoni e tetto a mansarda
Foto della facciata di una casa ampia bianca classica a tre piani con rivestimento in mattoni e tetto a mansarda
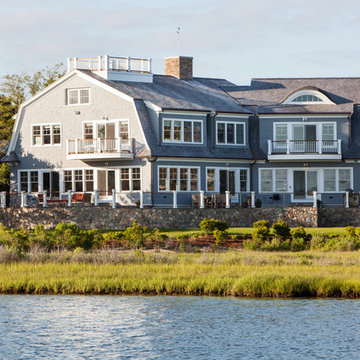
Custom Waterfront Home Designed and Built by Thomas J. O'Neill, INC
Foto della facciata di una casa ampia grigia vittoriana a tre piani con rivestimento in legno e tetto a mansarda
Foto della facciata di una casa ampia grigia vittoriana a tre piani con rivestimento in legno e tetto a mansarda
Facciate di case ampie con tetto a mansarda
1