Facciate di case ampie con falda a timpano
Filtra anche per:
Budget
Ordina per:Popolari oggi
1 - 20 di 698 foto
1 di 3
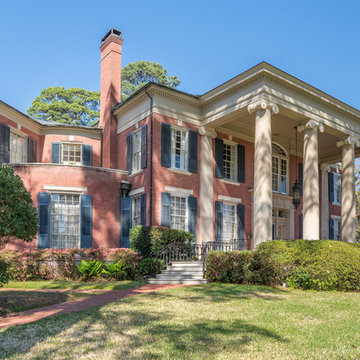
Esempio della facciata di una casa ampia rossa classica a due piani con rivestimento in mattoni e falda a timpano

Immagine della villa ampia marrone american style a piani sfalsati con rivestimento in pietra, falda a timpano e copertura a scandole

Idee per la villa ampia bianca mediterranea a due piani con rivestimento in stucco, falda a timpano e copertura a scandole

Idee per la villa ampia beige classica a tre piani con rivestimento in stucco, falda a timpano e copertura verde

Idee per la villa ampia bianca classica a due piani con rivestimento in mattoni, falda a timpano e copertura a scandole
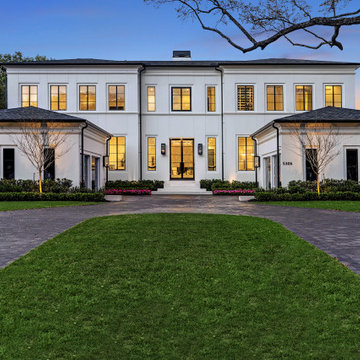
Foto della villa ampia bianca classica a due piani con falda a timpano e copertura a scandole
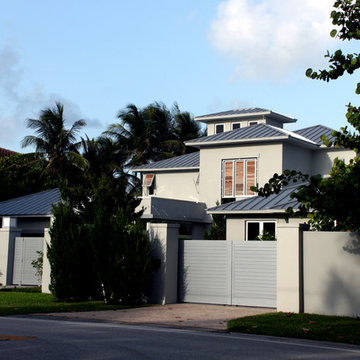
Immagine della villa ampia grigia contemporanea a due piani con rivestimento in adobe, falda a timpano e copertura in metallo o lamiera
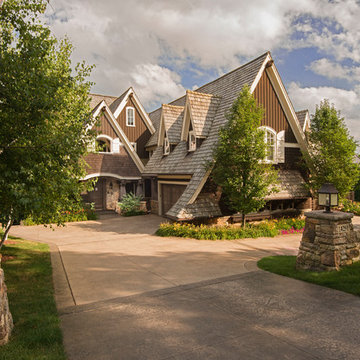
Foto della facciata di una casa ampia marrone classica a due piani con rivestimento in legno e falda a timpano
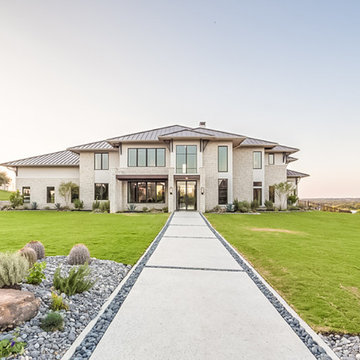
The La Cantera exterior is a grand and modern sight. Fort Worth, Texas. https://www.hausofblaylock.com
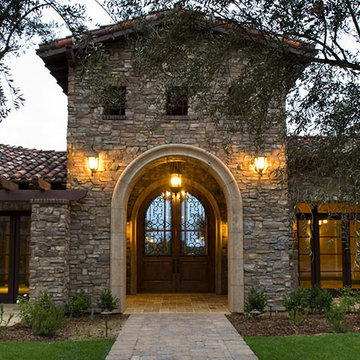
Immagine della facciata di una casa ampia beige a un piano con rivestimento in pietra e falda a timpano
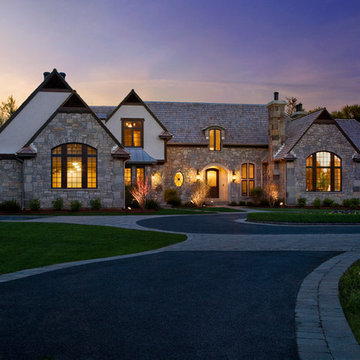
Ispirazione per la villa ampia beige classica a due piani con rivestimento in pietra, falda a timpano e copertura a scandole
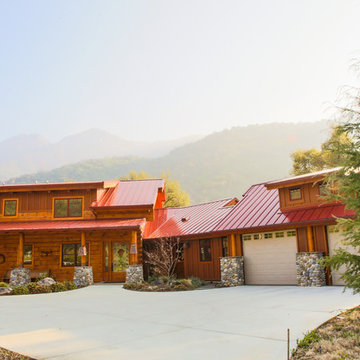
Esempio della facciata di una casa ampia marrone rustica a due piani con rivestimento in legno e falda a timpano
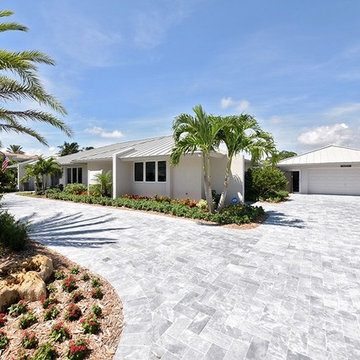
Daniel Grill Images, LLC
Idee per la villa ampia grigia moderna a un piano con rivestimento in stucco, falda a timpano e copertura in metallo o lamiera
Idee per la villa ampia grigia moderna a un piano con rivestimento in stucco, falda a timpano e copertura in metallo o lamiera
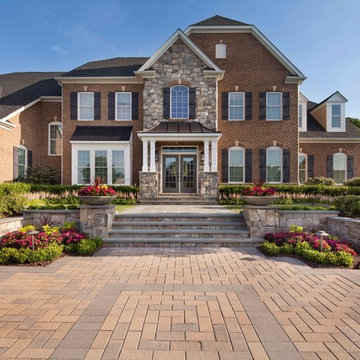
Idee per la facciata di una casa ampia marrone classica a due piani con rivestimento in mattoni e falda a timpano
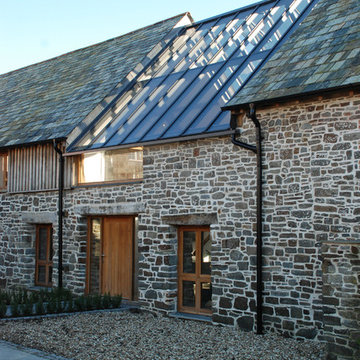
One of the only surviving examples of a 14thC agricultural building of this type in Cornwall, the ancient Grade II*Listed Medieval Tithe Barn had fallen into dereliction and was on the National Buildings at Risk Register. Numerous previous attempts to obtain planning consent had been unsuccessful, but a detailed and sympathetic approach by The Bazeley Partnership secured the support of English Heritage, thereby enabling this important building to begin a new chapter as a stunning, unique home designed for modern-day living.
A key element of the conversion was the insertion of a contemporary glazed extension which provides a bridge between the older and newer parts of the building. The finished accommodation includes bespoke features such as a new staircase and kitchen and offers an extraordinary blend of old and new in an idyllic location overlooking the Cornish coast.
This complex project required working with traditional building materials and the majority of the stone, timber and slate found on site was utilised in the reconstruction of the barn.
Since completion, the project has been featured in various national and local magazines, as well as being shown on Homes by the Sea on More4.
The project won the prestigious Cornish Buildings Group Main Award for ‘Maer Barn, 14th Century Grade II* Listed Tithe Barn Conversion to Family Dwelling’.
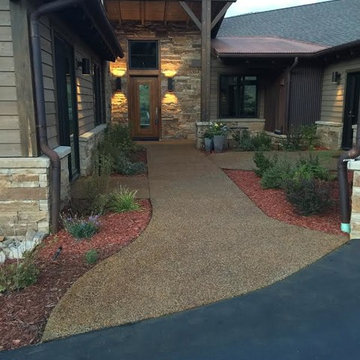
Immagine della villa ampia marrone american style a due piani con rivestimenti misti, falda a timpano e copertura a scandole
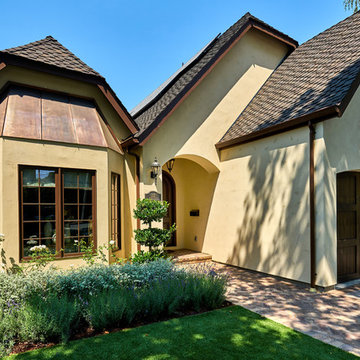
Major Remodel and Addition to a Charming French Country Style Home in Willow Glen
Architect: Robin McCarthy, Arch Studio, Inc.
Construction: Joe Arena Construction
Photography by Mark Pinkerton
Photography by Mark Pinkerton
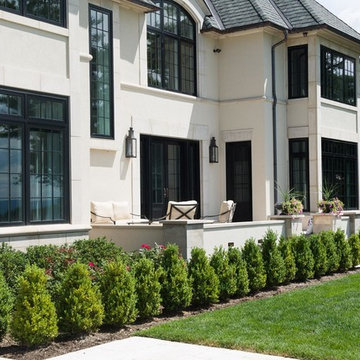
Immagine della villa ampia beige classica a tre piani con rivestimento in stucco, falda a timpano e copertura verde
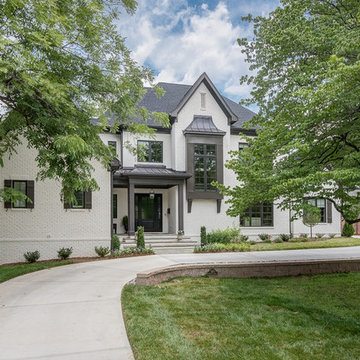
Foto della villa ampia bianca classica a due piani con rivestimento in mattoni, falda a timpano e copertura a scandole
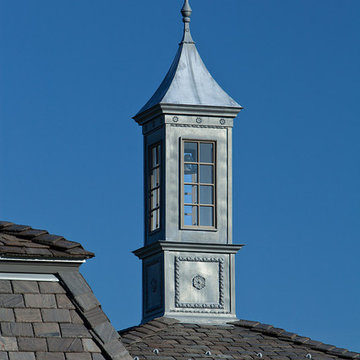
Idee per la villa ampia grigia classica a tre piani con rivestimento in pietra, falda a timpano e copertura a scandole
Facciate di case ampie con falda a timpano
1