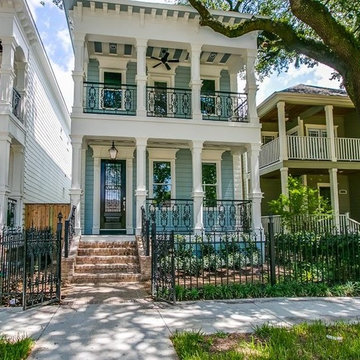Facciate di case american style
Filtra anche per:
Budget
Ordina per:Popolari oggi
1 - 20 di 9.270 foto
1 di 3

Paint by Sherwin Williams
Body Color - Anonymous - SW 7046
Accent Color - Urban Bronze - SW 7048
Trim Color - Worldly Gray - SW 7043
Front Door Stain - Northwood Cabinets - Custom Truffle Stain
Exterior Stone by Eldorado Stone
Stone Product Rustic Ledge in Clearwater
Outdoor Fireplace by Heat & Glo
Doors by Western Pacific Building Materials
Windows by Milgard Windows & Doors
Window Product Style Line® Series
Window Supplier Troyco - Window & Door
Lighting by Destination Lighting
Garage Doors by NW Door
Decorative Timber Accents by Arrow Timber
Timber Accent Products Classic Series
LAP Siding by James Hardie USA
Fiber Cement Shakes by Nichiha USA
Construction Supplies via PROBuild
Landscaping by GRO Outdoor Living
Customized & Built by Cascade West Development
Photography by ExposioHDR Portland
Original Plans by Alan Mascord Design Associates

Robert Miller Photography
Esempio della villa grande blu american style a tre piani con rivestimento con lastre in cemento, copertura a scandole, tetto a capanna e tetto grigio
Esempio della villa grande blu american style a tre piani con rivestimento con lastre in cemento, copertura a scandole, tetto a capanna e tetto grigio

Mike Procyk,
Foto della facciata di una casa verde american style a due piani di medie dimensioni con rivestimento con lastre in cemento
Foto della facciata di una casa verde american style a due piani di medie dimensioni con rivestimento con lastre in cemento

Modern mountain aesthetic in this fully exposed custom designed ranch. Exterior brings together lap siding and stone veneer accents with welcoming timber columns and entry truss. Garage door covered with standing seam metal roof supported by brackets. Large timber columns and beams support a rear covered screened porch. (Ryan Hainey)

Originally, the front of the house was on the left (eave) side, facing the primary street. Since the Garage was on the narrower, quieter side street, we decided that when we would renovate, we would reorient the front to the quieter side street, and enter through the front Porch.
So initially we built the fencing and Pergola entering from the side street into the existing Front Porch.
Then in 2003, we pulled off the roof, which enclosed just one large room and a bathroom, and added a full second story. Then we added the gable overhangs to create the effect of a cottage with dormers, so as not to overwhelm the scale of the site.
The shingles are stained Cabots Semi-Solid Deck and Siding Oil Stain, 7406, color: Burnt Hickory, and the trim is painted with Benjamin Moore Aura Exterior Low Luster Narraganset Green HC-157, (which is actually a dark blue).
Photo by Glen Grayson, AIA

Ispirazione per la villa nera american style a un piano di medie dimensioni con rivestimenti misti, tetto a capanna, copertura a scandole, tetto grigio e pannelli e listelle di legno
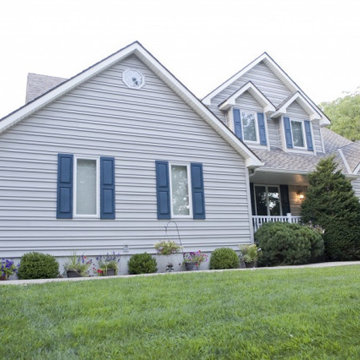
Immagine della villa grande bianca american style a due piani con rivestimento in metallo, tetto a capanna e copertura a scandole
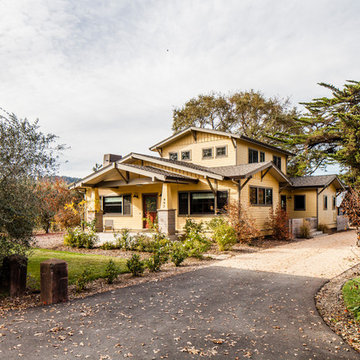
Main House Exterior
Immagine della villa gialla american style a due piani di medie dimensioni con rivestimento in legno, tetto a padiglione e copertura a scandole
Immagine della villa gialla american style a due piani di medie dimensioni con rivestimento in legno, tetto a padiglione e copertura a scandole

Foto della villa grande blu american style a due piani con tetto a capanna, copertura a scandole e rivestimento in legno
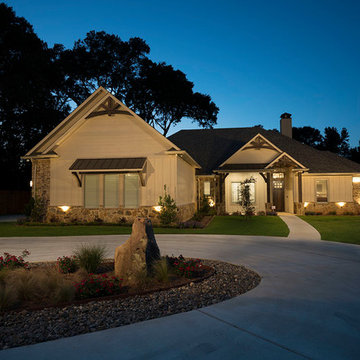
David White
Foto della villa grande beige american style a un piano con rivestimento in legno, tetto a capanna e copertura a scandole
Foto della villa grande beige american style a un piano con rivestimento in legno, tetto a capanna e copertura a scandole
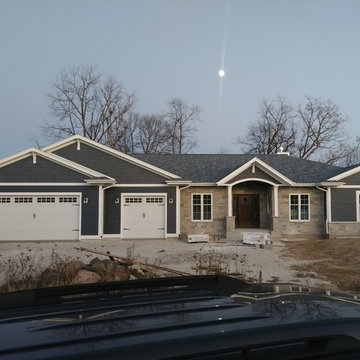
Ispirazione per la villa blu american style a un piano di medie dimensioni con rivestimento in legno, tetto a padiglione e copertura a scandole
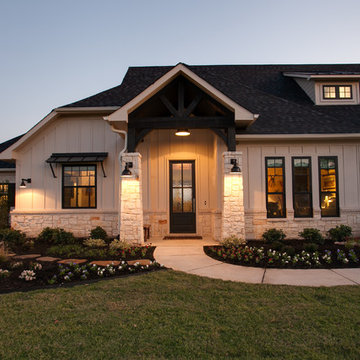
Ariana with ANM Photograhy
Esempio della villa grande beige american style a un piano con rivestimenti misti, falda a timpano e copertura a scandole
Esempio della villa grande beige american style a un piano con rivestimenti misti, falda a timpano e copertura a scandole
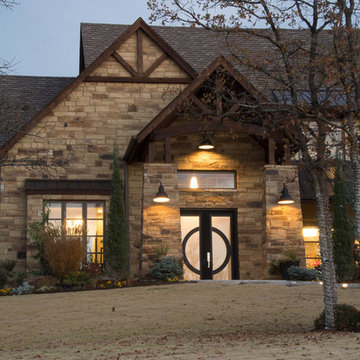
Idee per la villa grande beige american style a due piani con rivestimento in stucco, tetto a capanna e copertura in tegole
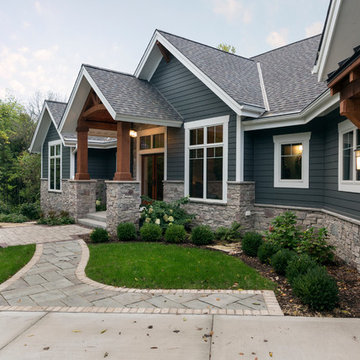
Modern mountain aesthetic in this fully exposed custom designed ranch. Exterior brings together lap siding and stone veneer accents with welcoming timber columns and entry truss. Garage door covered with standing seam metal roof supported by brackets. Large timber columns and beams support a rear covered screened porch. (Ryan Hainey)
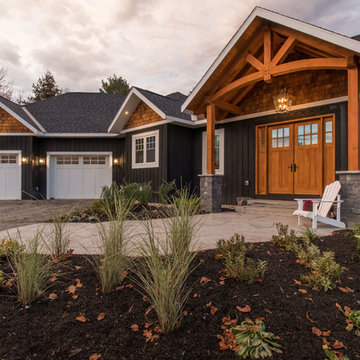
Esempio della facciata di una casa grande grigia american style a due piani con rivestimenti misti
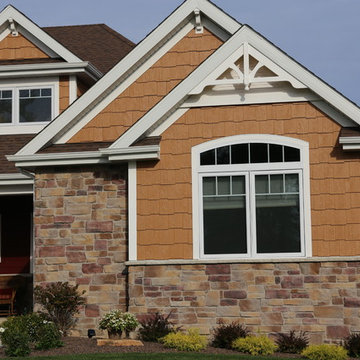
Idee per la facciata di una casa gialla american style a un piano di medie dimensioni con rivestimento in legno e tetto a padiglione
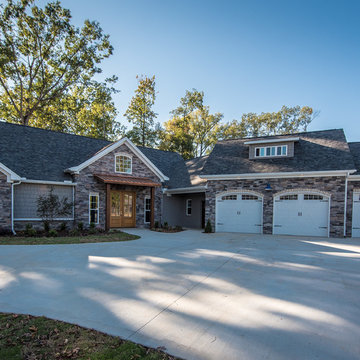
Esempio della facciata di una casa grande grigia american style a due piani con rivestimento in pietra e tetto a capanna
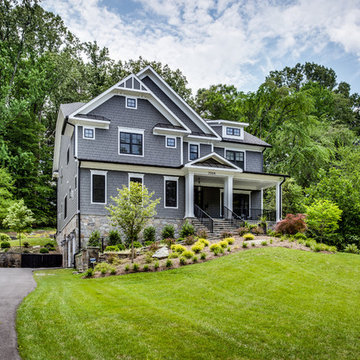
Foto della facciata di una casa grande grigia american style a tre piani con rivestimento con lastre in cemento e falda a timpano
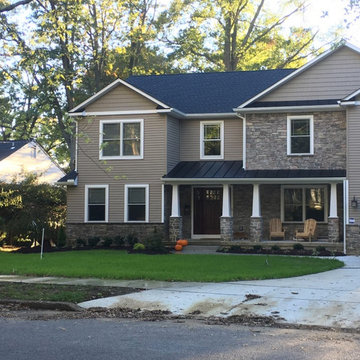
Esempio della villa marrone american style a due piani di medie dimensioni con rivestimenti misti, tetto a capanna e copertura mista
Facciate di case american style
1
