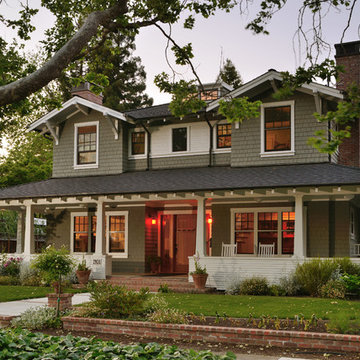Facciate di case american style grigie
Filtra anche per:
Budget
Ordina per:Popolari oggi
1 - 20 di 6.171 foto
1 di 3
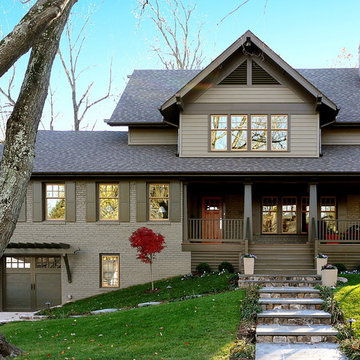
Rill Architects (Kay Kim)
Idee per la facciata di una casa grigia american style con rivestimenti misti
Idee per la facciata di una casa grigia american style con rivestimenti misti

2019 -- Complete re-design and re-build of this 1,600 square foot home including a brand new 600 square foot Guest House located in the Willow Glen neighborhood of San Jose, CA.

Immagine della villa grande grigia american style a due piani con rivestimenti misti, tetto a capanna e copertura a scandole

Modern mountain aesthetic in this fully exposed custom designed ranch. Exterior brings together lap siding and stone veneer accents with welcoming timber columns and entry truss. Garage door covered with standing seam metal roof supported by brackets. Large timber columns and beams support a rear covered screened porch. (Ryan Hainey)
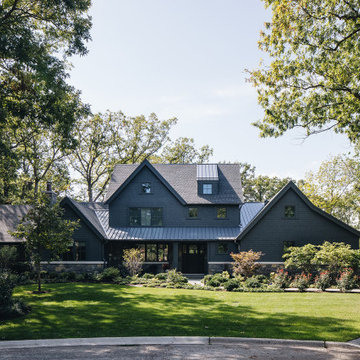
A minimal landscape treatment prioritizes the native plants and trees of the back woods, and a monochromatic color scheme on the exterior camouflage the home into the surroundings, making the home appear to rise right out of the Earth
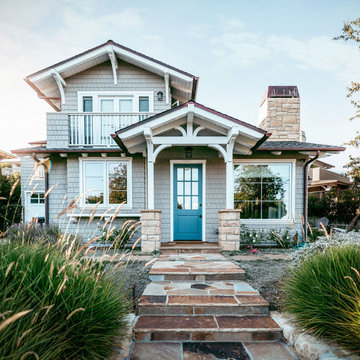
Immagine della villa grigia american style a due piani di medie dimensioni con rivestimento in legno e copertura a scandole

Esempio della villa grigia american style a tre piani di medie dimensioni con rivestimento con lastre in cemento, tetto a padiglione e copertura a scandole
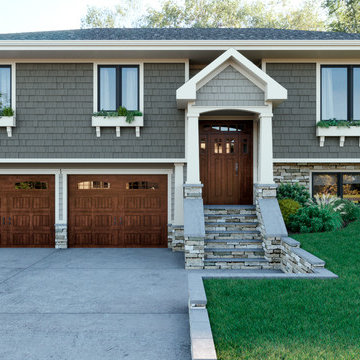
AFTER: Our design includes a new entryway gabled roof along with a combination a shake and lap siding, cultured stone, Pella craftsman style garage/entry doors and Pella 450 Series Casement windows with decorative flower boxes below.
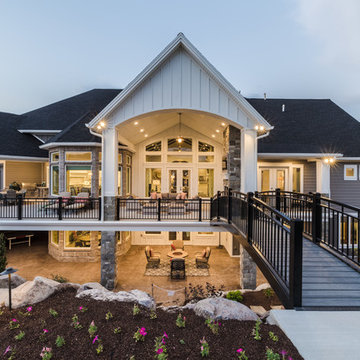
Ispirazione per la villa grigia american style a due piani con rivestimento in vinile, tetto a capanna e copertura a scandole
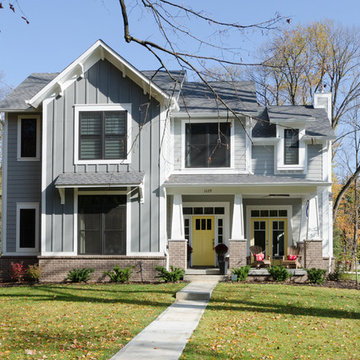
K.C.Ferrill with Dream Home Media LLC.
Immagine della villa grigia american style a due piani con rivestimento in vinile e tetto a capanna
Immagine della villa grigia american style a due piani con rivestimento in vinile e tetto a capanna
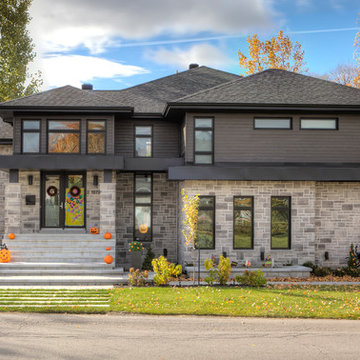
Estate Stone - Wiarton
Foto della villa grande grigia american style a due piani con rivestimento in pietra, tetto a padiglione e copertura a scandole
Foto della villa grande grigia american style a due piani con rivestimento in pietra, tetto a padiglione e copertura a scandole
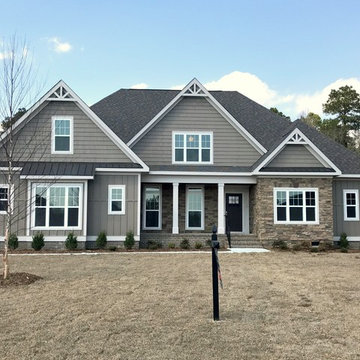
Immagine della villa grigia american style a due piani di medie dimensioni con rivestimenti misti, tetto a padiglione e copertura a scandole
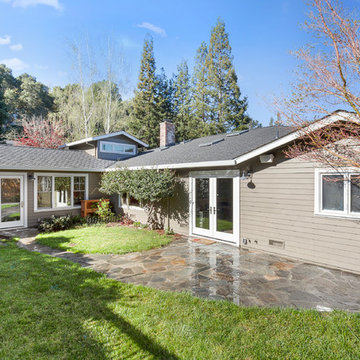
Idee per la facciata di una casa grigia american style a un piano di medie dimensioni con rivestimento in legno e tetto a capanna
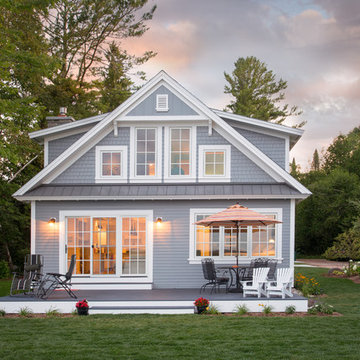
As written in Northern Home & Cottage by Elizabeth Edwards
In general, Bryan and Connie Rellinger loved the charm of the old cottage they purchased on a Crooked Lake peninsula, north of Petoskey. Specifically, however, the presence of a live-well in the kitchen (a huge cement basin with running water for keeping fish alive was right in the kitchen entryway, seriously), rickety staircase and green shag carpet, not so much. An extreme renovation was the only solution. The downside? The rebuild would have to fit into the smallish nonconforming footprint. The upside? That footprint was built when folks could place a building close enough to the water to feel like they could dive in from the house. Ahhh...
Stephanie Baldwin of Edgewater Design helped the Rellingers come up with a timeless cottage design that breathes efficiency into every nook and cranny. It also expresses the synergy of Bryan, Connie and Stephanie, who emailed each other links to products they liked throughout the building process. That teamwork resulted in an interior that sports a young take on classic cottage. Highlights include a brass sink and light fixtures, coffered ceilings with wide beadboard planks, leathered granite kitchen counters and a way-cool floor made of American chestnut planks from an old barn.
Thanks to an abundant use of windows that deliver a grand view of Crooked Lake, the home feels airy and much larger than it is. Bryan and Connie also love how well the layout functions for their family - especially when they are entertaining. The kids' bedrooms are off a large landing at the top of the stairs - roomy enough to double as an entertainment room. When the adults are enjoying cocktail hour or a dinner party downstairs, they can pull a sliding door across the kitchen/great room area to seal it off from the kids' ruckus upstairs (or vice versa!).
From its gray-shingled dormers to its sweet white window boxes, this charmer on Crooked Lake is packed with ideas!
- Jacqueline Southby Photography
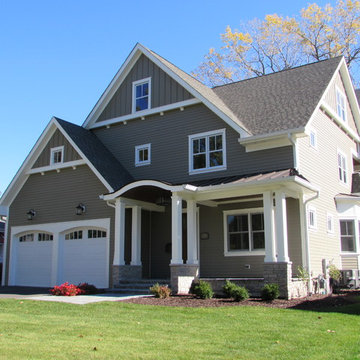
Nantucket Gables - The shallow eyebrow front porch roof helps to soften the strong roof lines on this house.
Immagine della villa grande grigia american style a due piani con rivestimento in vinile, tetto a capanna e copertura a scandole
Immagine della villa grande grigia american style a due piani con rivestimento in vinile, tetto a capanna e copertura a scandole

Gates on each end to enable cleaning.
Esempio della facciata di una casa piccola grigia american style a un piano con rivestimenti misti e copertura mista
Esempio della facciata di una casa piccola grigia american style a un piano con rivestimenti misti e copertura mista
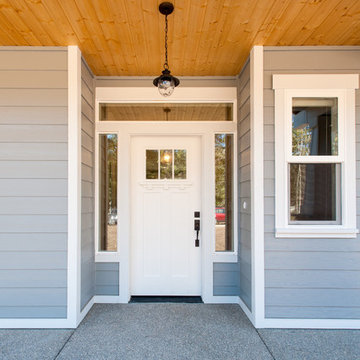
David W. Cohen Photography
Immagine della villa grigia american style a un piano di medie dimensioni con rivestimento in vinile, tetto a capanna e copertura a scandole
Immagine della villa grigia american style a un piano di medie dimensioni con rivestimento in vinile, tetto a capanna e copertura a scandole
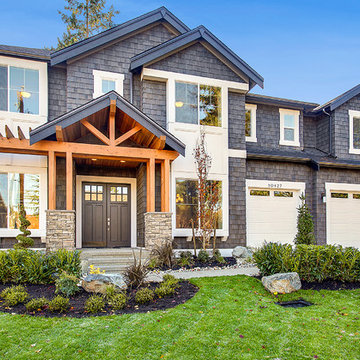
Exterior front facing shot of the Acropolis, a harmonious blend of mixed materials including wood and stone, and featuring multi garage doors.
Ispirazione per la facciata di una casa grande grigia american style a due piani con rivestimento in legno e tetto a padiglione
Ispirazione per la facciata di una casa grande grigia american style a due piani con rivestimento in legno e tetto a padiglione
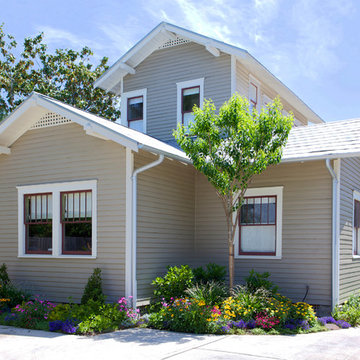
Ispirazione per la facciata di una casa piccola grigia american style a due piani con rivestimento in legno e tetto a capanna
Facciate di case american style grigie
1
