Case con tetti a falda unica american style
Filtra anche per:
Budget
Ordina per:Popolari oggi
1 - 20 di 302 foto
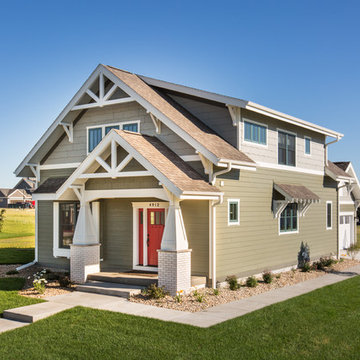
Historic Craftsman Bungalow style home with earth-toned exterior palette.
Immagine della casa con tetto a falda unica verde american style a due piani di medie dimensioni con rivestimento con lastre in cemento
Immagine della casa con tetto a falda unica verde american style a due piani di medie dimensioni con rivestimento con lastre in cemento
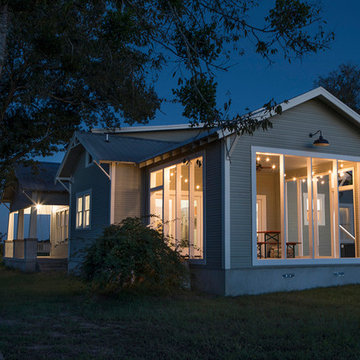
Christina Rahr Lane
Foto della facciata di una casa grigia american style a un piano di medie dimensioni con rivestimento in legno e copertura in metallo o lamiera
Foto della facciata di una casa grigia american style a un piano di medie dimensioni con rivestimento in legno e copertura in metallo o lamiera
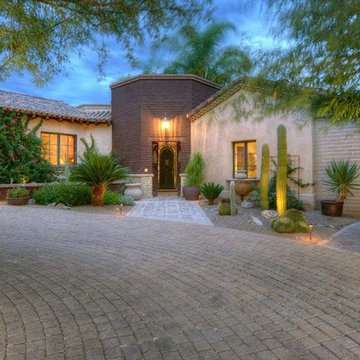
Mexican Hacienda in desert setting. Masony construction, stone archways, adobe archway porch, cinched clay tile roofing, adobe stucco, driveway of tumbled pavers, entry walkway of cantera stone, patio entry walk of reverse moreno satillo. Patio entry wall of adobe with teak gate.
Designer/Builder; Michael Gomez
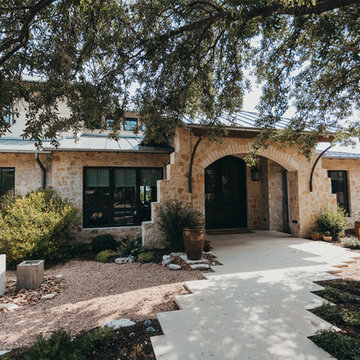
In a quite development an hour outside Austin, TX hides this Southwestern-style getaway home. The homeowners enjoy spending long weekends relaxing as they look over the lake. When they are not relaxing, they enjoy hosting parties and entertaining family and neighbors and their house is fully-equipped for any event.
Photographer: Alexandra White Photography
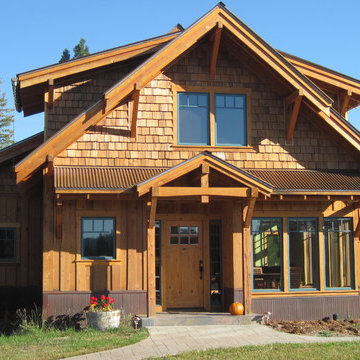
The shed roof sheltered entry, timber accents, and large dining room windows provide a welcoming south elevation. Large overhangs with exposed rafter tails and timber knee braces provide a traditional craftsman style aesthetic, which is reinforced by thick butt rustic cedar shingles and shed dormers. The east facing patio will eventually have a timber trellis for shading and a cozy, sheltered feel.
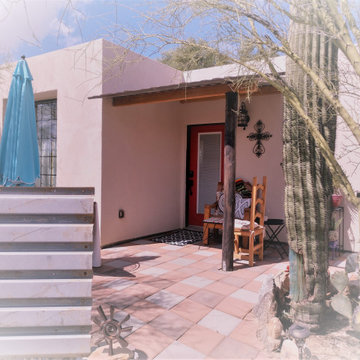
Entry to guesthouse, small but open. B-deck roofing, rough sawn timbers, peeled poles, natural desert landscaping naative rock edging. palo verdes, saguaros and agaves.
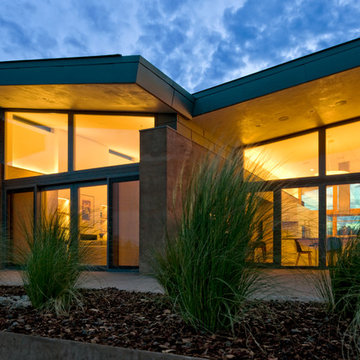
Zola Thermo Clad windows and doors.
Ispirazione per la facciata di una casa american style a un piano con rivestimento in cemento
Ispirazione per la facciata di una casa american style a un piano con rivestimento in cemento
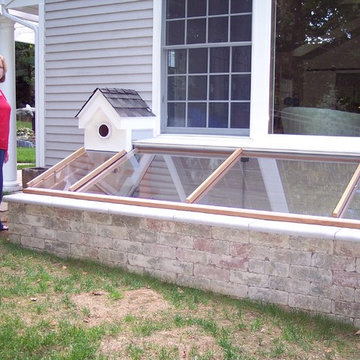
Esempio della facciata di una casa grigia american style a un piano di medie dimensioni con rivestimento in pietra e copertura mista
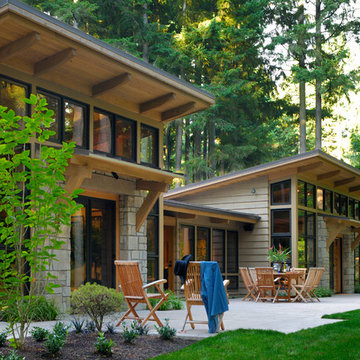
Unlike the original home, the new roof line and details echo the stately forest setting.
Photography by Mike Jensen
Ispirazione per la facciata di una casa grande grigia american style a due piani con rivestimenti misti e copertura in metallo o lamiera
Ispirazione per la facciata di una casa grande grigia american style a due piani con rivestimenti misti e copertura in metallo o lamiera
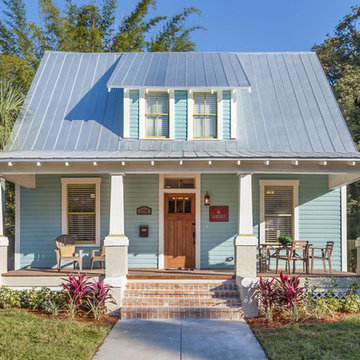
David Sibbitt from Sibbitt-Wernert
Idee per la casa con tetto a falda unica grande blu american style a due piani con rivestimento in legno
Idee per la casa con tetto a falda unica grande blu american style a due piani con rivestimento in legno
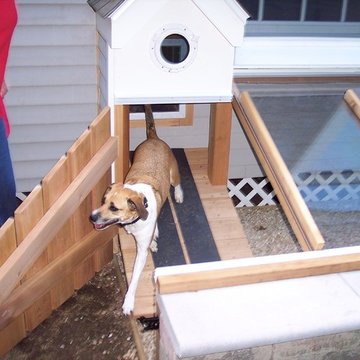
Ramp and doggie door from house to indoor-outdoor dog run
Foto della facciata di una casa grigia american style a un piano di medie dimensioni con rivestimento in pietra e copertura in tegole
Foto della facciata di una casa grigia american style a un piano di medie dimensioni con rivestimento in pietra e copertura in tegole
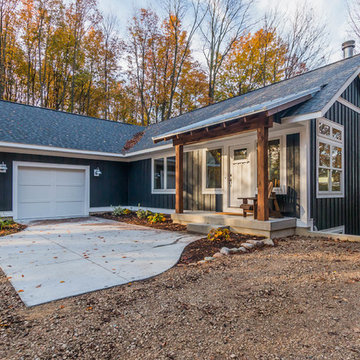
Immagine della casa con tetto a falda unica grigio american style a un piano di medie dimensioni con rivestimento in legno
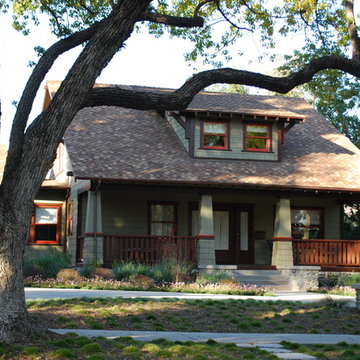
Idee per la facciata di una casa grande grigia american style a due piani con rivestimento in legno e copertura a scandole
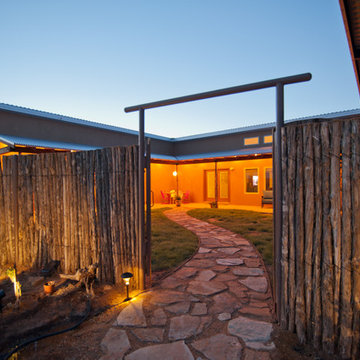
This was a custom residence just outside of Abernathy. Photos by Sara Bradshaw
Esempio della casa con tetto a falda unica marrone american style a un piano di medie dimensioni con rivestimento in stucco
Esempio della casa con tetto a falda unica marrone american style a un piano di medie dimensioni con rivestimento in stucco
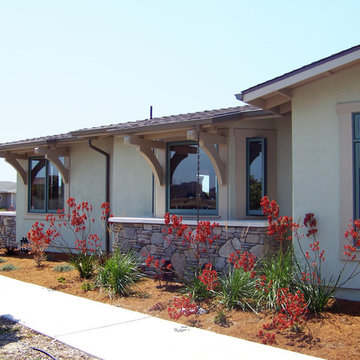
Idee per la facciata di una casa beige american style a un piano di medie dimensioni con rivestimento in stucco e copertura a scandole
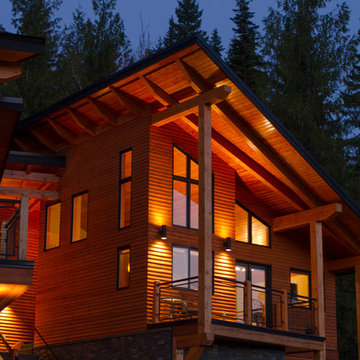
Builder: Elk River Mountain Homes
Foto della facciata di una casa ampia marrone american style a due piani con rivestimento in legno
Foto della facciata di una casa ampia marrone american style a due piani con rivestimento in legno
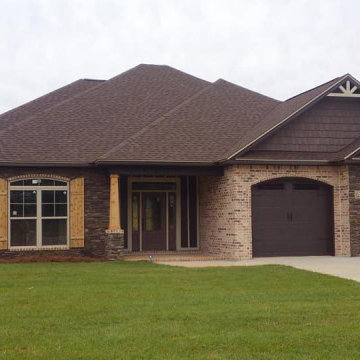
A beautiful King-Scott Residential Designs home built by John Griggs of Sweet Homes Alabama. Features 4 bedrooms, tray ceilings in dining, great room, master bedroom, and kitchen. The kitchen features a center island with hanging pan rack.
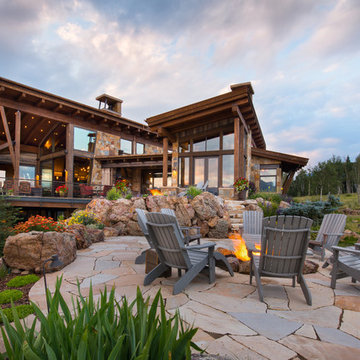
Ric Stovall
Esempio della facciata di una casa ampia marrone american style a due piani con rivestimento in pietra e copertura in metallo o lamiera
Esempio della facciata di una casa ampia marrone american style a due piani con rivestimento in pietra e copertura in metallo o lamiera
Ispirazione per la facciata di una casa blu american style a due piani di medie dimensioni con rivestimento in vinile e copertura a scandole
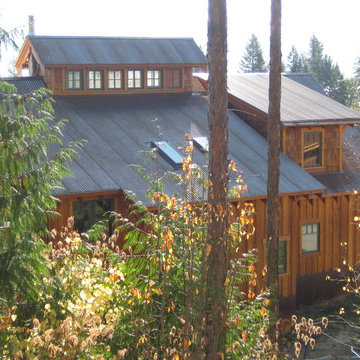
Nestled in the trees on a hillside overlooking Lake Pend Oreille, this home has view of the Cabinet Mountains and Montana. A rooftop light monitor provides morning and late afternoon daylighting and ventilation to the upper level bridge and open plan below. Shed dormers add space to bedrooms tucked under the rusted metal roof. Exposed rafter tails, rough cedar shingles and cedar board and batten siding add interesting texture and rustic charm to this traditional craftsman Northwest mountain home
Case con tetti a falda unica american style
1