Facciate di case american style con rivestimento in pietra
Filtra anche per:
Budget
Ordina per:Popolari oggi
1 - 20 di 1.779 foto
1 di 3

Multiple rooflines, textured exterior finishes and lots of windows create this modern Craftsman home in the heart of Willow Glen. Wood, stone and glass harmonize beautifully, while the front patio encourages interactions with passers-by.
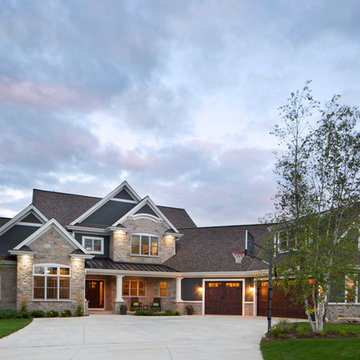
2 story French Country with dark bronze metal roof covered porch and pillar accents. Gables trimmed in white with James Hardie Iron Gray siding and thin veneer stone. Carriage style garage doors on an angled garage. Weathered Wood GAF Timberline shingles. (Ryan Hainey)
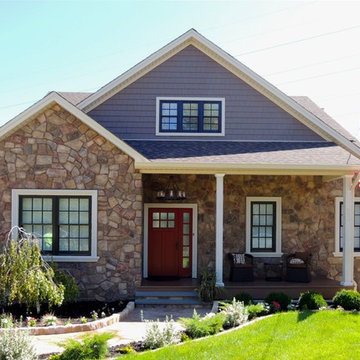
Immagine della villa multicolore american style a un piano di medie dimensioni con rivestimento in pietra, tetto a capanna e copertura a scandole

Positioned at the base of Camelback Mountain this hacienda is muy caliente! Designed for dear friends from New York, this home was carefully extracted from the Mrs’ mind.
She had a clear vision for a modern hacienda. Mirroring the clients, this house is both bold and colorful. The central focus was hospitality, outdoor living, and soaking up the amazing views. Full of amazing destinations connected with a curving circulation gallery, this hacienda includes water features, game rooms, nooks, and crannies all adorned with texture and color.
This house has a bold identity and a warm embrace. It was a joy to design for these long-time friends, and we wish them many happy years at Hacienda Del Sueño.
Project Details // Hacienda del Sueño
Architecture: Drewett Works
Builder: La Casa Builders
Landscape + Pool: Bianchi Design
Interior Designer: Kimberly Alonzo
Photographer: Dino Tonn
Wine Room: Innovative Wine Cellar Design
Publications
“Modern Hacienda: East Meets West in a Fabulous Phoenix Home,” Phoenix Home & Garden, November 2009
Awards
ASID Awards: First place – Custom Residential over 6,000 square feet
2009 Phoenix Home and Garden Parade of Homes
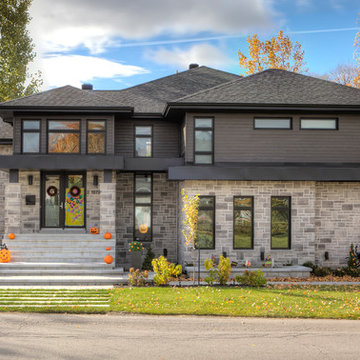
Estate Stone - Wiarton
Foto della villa grande grigia american style a due piani con rivestimento in pietra, tetto a padiglione e copertura a scandole
Foto della villa grande grigia american style a due piani con rivestimento in pietra, tetto a padiglione e copertura a scandole
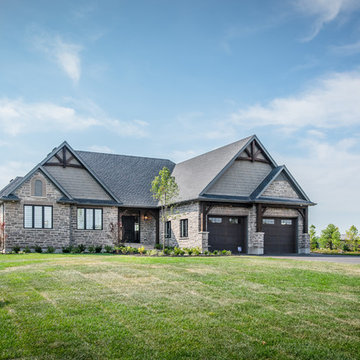
Immagine della facciata di una casa grande marrone american style a un piano con rivestimento in pietra e tetto a capanna
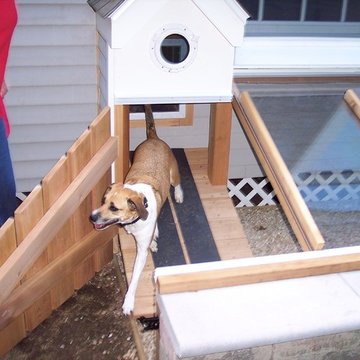
Ramp and doggie door from house to indoor-outdoor dog run
Foto della facciata di una casa grigia american style a un piano di medie dimensioni con rivestimento in pietra e copertura in tegole
Foto della facciata di una casa grigia american style a un piano di medie dimensioni con rivestimento in pietra e copertura in tegole
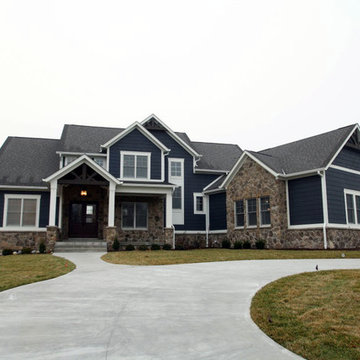
Front Elevation
Esempio della villa multicolore american style a due piani di medie dimensioni con rivestimento in pietra, tetto a capanna e copertura a scandole
Esempio della villa multicolore american style a due piani di medie dimensioni con rivestimento in pietra, tetto a capanna e copertura a scandole

Immagine della villa ampia marrone american style a piani sfalsati con rivestimento in pietra, falda a timpano e copertura a scandole
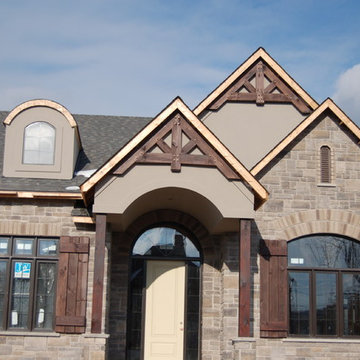
Ispirazione per la facciata di una casa grigia american style a due piani di medie dimensioni con rivestimento in pietra e tetto a capanna
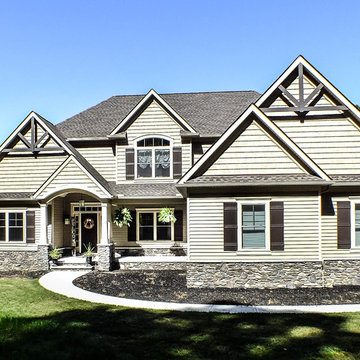
Two-story craftsman style custom home.
Exterior:
Stone is a combination of Charcoal Prestige: Ledgestone and 15% Gray Prestige: Fieldstone
The Siding is Tuscan Clay by Alside.
Windows are in the color Tan by Pella
Garage Doors are Clopay Gallery Collection in Walnut
Front Door is Pella Craftsman Style and stained to match garage door. All exterior aluminum trim is the color Vintage Wicker from Alside.
The decking is by TimberTech Earthwood Evolutions in Pacific Walnut. The deck ceiling is stained cedar.
Photos by Gwendolyn Lanstrum

Carriage home in Craftsman style using materials locally quarried, blue stone and field stone veneer and western red cedar shingles. Detail elements such as swept roof, stair turret and Doric columns add to the Craftsman integrity of the home.
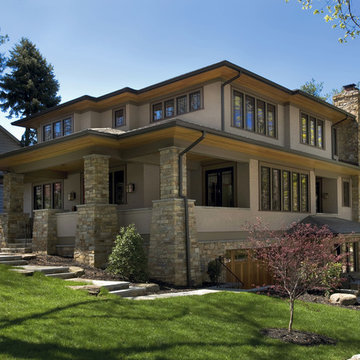
Front entry and side elevation. Traditional stucco with stone veneer columns.
Foto della facciata di una casa grande beige american style a due piani con rivestimento in pietra e tetto piano
Foto della facciata di una casa grande beige american style a due piani con rivestimento in pietra e tetto piano
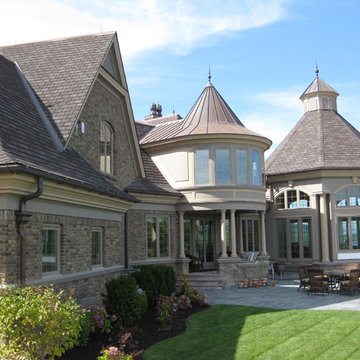
Immagine della villa ampia marrone american style a tre piani con rivestimento in pietra, tetto a capanna e copertura in tegole
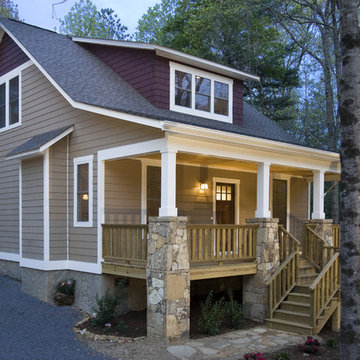
Built by Brookstone Builders
Photo by The Frontier Group
Esempio della facciata di una casa american style con rivestimento in pietra
Esempio della facciata di una casa american style con rivestimento in pietra
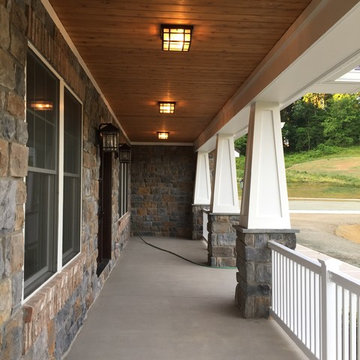
front porch with cedar ceiling
Esempio della facciata di una casa grande grigia american style a un piano con rivestimento in pietra e tetto piano
Esempio della facciata di una casa grande grigia american style a un piano con rivestimento in pietra e tetto piano

Esempio della villa beige american style a un piano di medie dimensioni con rivestimento in pietra, tetto piano e copertura a scandole
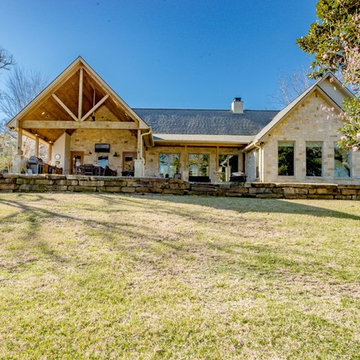
Esempio della villa beige american style a un piano di medie dimensioni con rivestimento in pietra, tetto a padiglione e copertura a scandole
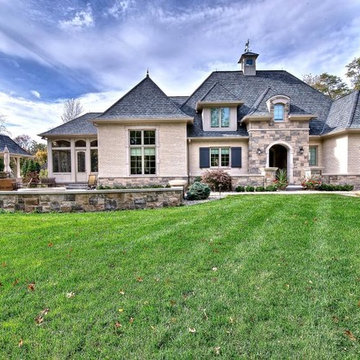
Another view of the guest home created for family from out of town to enjoy luxury, yet have their privacy and all amenities. The home is approximately 5500 square feet. Beautiful limestone from Indiana provides a classy exterior for a portion of the home.
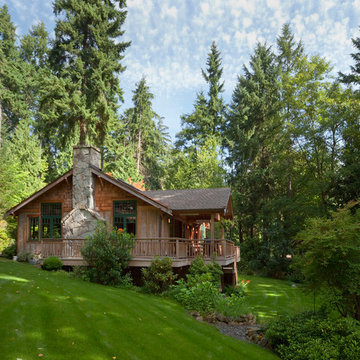
Photos by Art Grice
Esempio della facciata di una casa american style con rivestimento in pietra
Esempio della facciata di una casa american style con rivestimento in pietra
Facciate di case american style con rivestimento in pietra
1