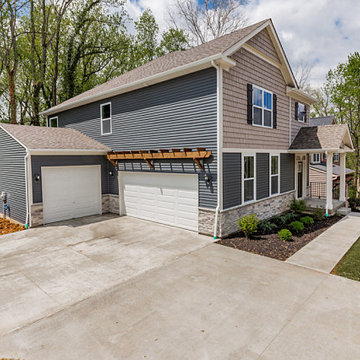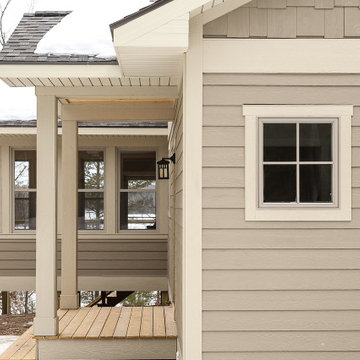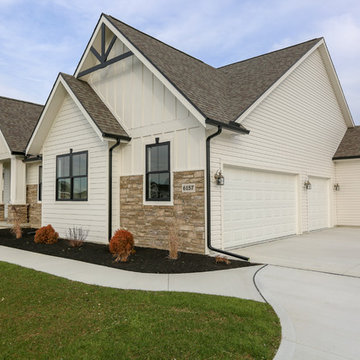Facciate di case american style beige
Filtra anche per:
Budget
Ordina per:Popolari oggi
1 - 20 di 544 foto
1 di 3

Robert Miller Photography
Esempio della villa grande blu american style a tre piani con rivestimento con lastre in cemento, copertura a scandole, tetto a capanna e tetto grigio
Esempio della villa grande blu american style a tre piani con rivestimento con lastre in cemento, copertura a scandole, tetto a capanna e tetto grigio

Immagine della facciata di una casa beige american style a un piano di medie dimensioni con rivestimento in adobe e tetto piano

Esempio della facciata di una casa piccola bianca american style a un piano con rivestimento in mattoni

Originally, the front of the house was on the left (eave) side, facing the primary street. Since the Garage was on the narrower, quieter side street, we decided that when we would renovate, we would reorient the front to the quieter side street, and enter through the front Porch.
So initially we built the fencing and Pergola entering from the side street into the existing Front Porch.
Then in 2003, we pulled off the roof, which enclosed just one large room and a bathroom, and added a full second story. Then we added the gable overhangs to create the effect of a cottage with dormers, so as not to overwhelm the scale of the site.
The shingles are stained Cabots Semi-Solid Deck and Siding Oil Stain, 7406, color: Burnt Hickory, and the trim is painted with Benjamin Moore Aura Exterior Low Luster Narraganset Green HC-157, (which is actually a dark blue).
Photo by Glen Grayson, AIA

The Cleveland Park neighborhood of Washington, D.C boasts some of the most beautiful and well maintained bungalows of the late 19th century. Residential streets are distinguished by the most significant craftsman icon, the front porch.
Porter Street Bungalow was different. The stucco walls on the right and left side elevations were the first indication of an original bungalow form. Yet the swooping roof, so characteristic of the period, was terminated at the front by a first floor enclosure that had almost no penetrations and presented an unwelcoming face. Original timber beams buried within the enclosed mass provided the
only fenestration where they nudged through. The house,
known affectionately as ‘the bunker’, was in serious need of
a significant renovation and restoration.
A young couple purchased the house over 10 years ago as
a first home. As their family grew and professional lives
matured the inadequacies of the small rooms and out of date systems had to be addressed. The program called to significantly enlarge the house with a major new rear addition. The completed house had to fulfill all of the requirements of a modern house: a reconfigured larger living room, new shared kitchen and breakfast room and large family room on the first floor and three modified bedrooms and master suite on the second floor.
Front photo by Hoachlander Davis Photography.
All other photos by Prakash Patel.

Foto della facciata di una casa piccola rossa american style a un piano con rivestimento in legno

Ispirazione per la facciata di una casa american style a un piano con tetto a capanna

Foto della facciata di una casa grigia american style a due piani con copertura a scandole, tetto grigio e pannelli sovrapposti

Remodel and addition by Grouparchitect & Eakman Construction. Photographer: AMF Photography.
Ispirazione per la villa blu american style a due piani di medie dimensioni con rivestimento con lastre in cemento, tetto a capanna e copertura a scandole
Ispirazione per la villa blu american style a due piani di medie dimensioni con rivestimento con lastre in cemento, tetto a capanna e copertura a scandole

Idee per la facciata di una casa blu american style a un piano con tetto a capanna e rivestimento in stucco

Stunning zero barrier covered entry.
Snowberry Lane Photography
Immagine della villa verde american style a un piano di medie dimensioni con rivestimento con lastre in cemento, tetto a capanna e copertura a scandole
Immagine della villa verde american style a un piano di medie dimensioni con rivestimento con lastre in cemento, tetto a capanna e copertura a scandole

CJ South
Foto della facciata di una casa marrone american style a un piano con rivestimenti misti e tetto a padiglione
Foto della facciata di una casa marrone american style a un piano con rivestimenti misti e tetto a padiglione
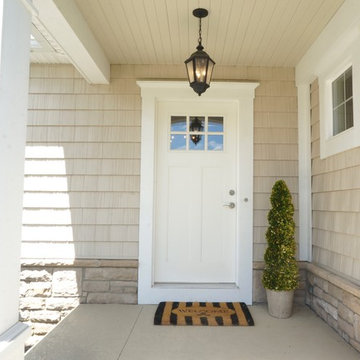
Laura of Pembroke, Inc.
Foto della facciata di una casa piccola beige american style a due piani con rivestimento in vinile
Foto della facciata di una casa piccola beige american style a due piani con rivestimento in vinile
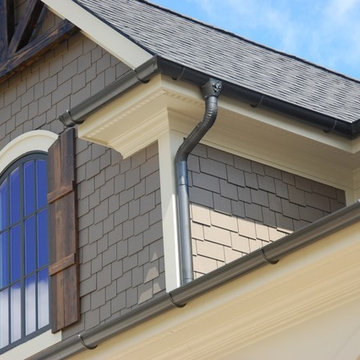
John Laurie
Esempio della facciata di una casa grande marrone american style a due piani con rivestimento in legno e tetto a capanna
Esempio della facciata di una casa grande marrone american style a due piani con rivestimento in legno e tetto a capanna
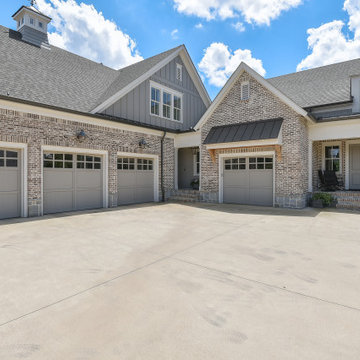
Craftsman style custom home designed by Caldwell-Cline Architects and Designers. Gray brick, blue siding, and dark blue shutters. 4 car garage.
Esempio della villa ampia blu american style a due piani con rivestimenti misti e copertura a scandole
Esempio della villa ampia blu american style a due piani con rivestimenti misti e copertura a scandole
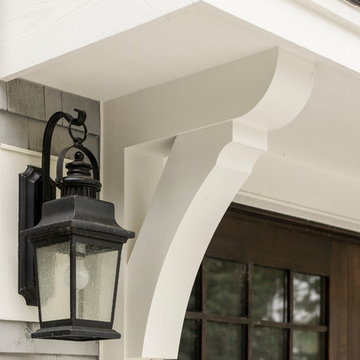
Spacecrafting / Architectural Photography
Idee per la villa grigia american style a due piani di medie dimensioni con rivestimento in legno, tetto a capanna e copertura in metallo o lamiera
Idee per la villa grigia american style a due piani di medie dimensioni con rivestimento in legno, tetto a capanna e copertura in metallo o lamiera
Facciate di case american style beige
1

