Facciate di case a un piano
Filtra anche per:
Budget
Ordina per:Popolari oggi
1 - 20 di 15.204 foto
1 di 3

Immagine della facciata di una casa beige american style a un piano di medie dimensioni con rivestimento in adobe e tetto piano

Richard Leo Johnson
Esempio della facciata di una casa piccola grigia country a un piano
Esempio della facciata di una casa piccola grigia country a un piano

Foto della villa bianca classica a un piano di medie dimensioni con rivestimenti misti, tetto a capanna e copertura a scandole

Ispirazione per la villa bianca american style a un piano di medie dimensioni con rivestimento in stucco, tetto a capanna e copertura in tegole

Фасад дома облицован скандинавской тонкопиленой доской с поднятым ворсом, окрашенной на производстве.
Оконные откосы и декор — из сухой строганой доски толщиной 45мм.

This coastal 4 bedroom house plan features 4 bathrooms, 2 half baths and a 3 car garage. Its design includes a slab foundation, CMU exterior walls, cement tile roof and a stucco finish. The dimensions are as follows: 74′ wide; 94′ deep and 27’3″ high. Features include an open floor plan and a covered lanai with fireplace and outdoor kitchen. Amenities include a great room, island kitchen with pantry, dining room and a study. The master bedroom includes 2 walk-in closets. The master bath features dual sinks, a vanity and a unique tub and shower design! Three bedrooms and 3 bathrooms are located on the opposite side of the house. There is also a pool bath.

This roof that we replaced in Longmont turned out really sharp. It is a CertainTeed Northgate Class IV asphalt shingle roof in the color Heather Blend. the roof is what is called a hip roof meaning that it does not have a lot of ridge lines. Because of that we could not install ridge vent - our preferred method of attic ventilation. Due to that we added a lot of slant back vents to increase the attic ventilation.

Ispirazione per la villa bianca country a un piano di medie dimensioni con rivestimenti misti, copertura mista, tetto grigio, pannelli e listelle di legno e abbinamento di colori

Immagine della casa con tetto a falda unica nero moderno a un piano di medie dimensioni con rivestimento in mattoni, copertura a scandole, tetto nero e pannelli sovrapposti

Sharp House Rear Yard View
Ispirazione per la facciata di una casa piccola multicolore moderna a un piano con rivestimento in mattoni, copertura in metallo o lamiera e tetto grigio
Ispirazione per la facciata di una casa piccola multicolore moderna a un piano con rivestimento in mattoni, copertura in metallo o lamiera e tetto grigio

Idee per la villa bianca country a un piano di medie dimensioni con rivestimenti misti, tetto a capanna, copertura a scandole e tetto grigio
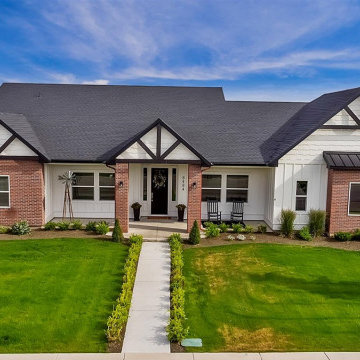
Board and Batten siding with Red Brick details and Shake in the gables.
Idee per la villa bianca classica a un piano di medie dimensioni con rivestimenti misti, tetto a capanna, copertura a scandole, tetto nero e pannelli e listelle di legno
Idee per la villa bianca classica a un piano di medie dimensioni con rivestimenti misti, tetto a capanna, copertura a scandole, tetto nero e pannelli e listelle di legno
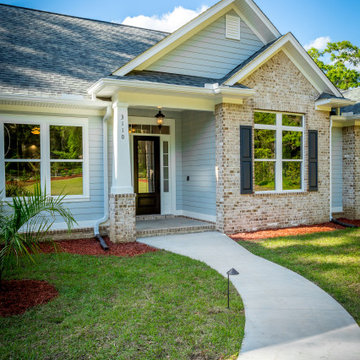
Custom home with fiber cement lap siding and a custom pool.
Ispirazione per la villa multicolore classica a un piano di medie dimensioni con rivestimenti misti, tetto a capanna, copertura a scandole e tetto grigio
Ispirazione per la villa multicolore classica a un piano di medie dimensioni con rivestimenti misti, tetto a capanna, copertura a scandole e tetto grigio
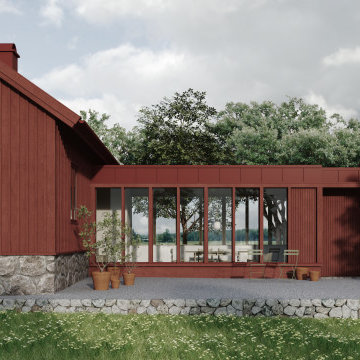
Renovering av mindre, förfallen gård.
Ursprungligen två separata byggnader som sammanlänkas med ny byggnadskropp som innehåller entré och kök.
Foto della villa rossa scandinava a un piano di medie dimensioni con rivestimento in legno
Foto della villa rossa scandinava a un piano di medie dimensioni con rivestimento in legno

This house features an open concept floor plan, with expansive windows that truly capture the 180-degree lake views. The classic design elements, such as white cabinets, neutral paint colors, and natural wood tones, help make this house feel bright and welcoming year round.
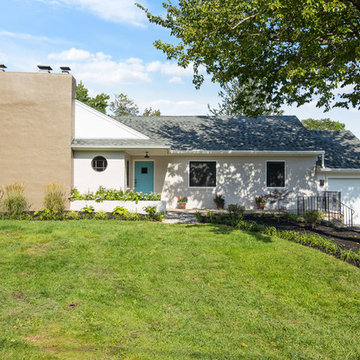
Foto della villa beige moderna a un piano di medie dimensioni con rivestimento in mattoni, tetto a capanna e copertura a scandole
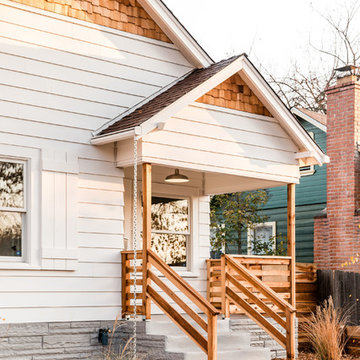
Stephanie Russo Photography
Foto della villa piccola bianca country a un piano con rivestimenti misti, tetto a capanna e copertura a scandole
Foto della villa piccola bianca country a un piano con rivestimenti misti, tetto a capanna e copertura a scandole
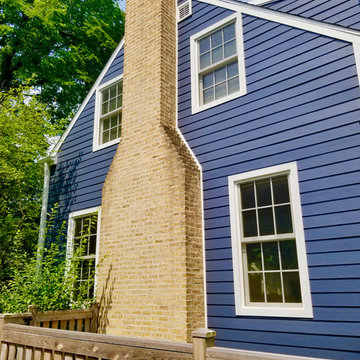
Installed James Hardie Lap Siding in ColorPlus Technology Deep Ocean, James Hardie Crown Mouldings, Frieze Boards & Trim (Smooth Texture) both in ColorPlus Technology Arctic White, Beechworth Fiberglass Double Hung Replacement Windows in Frost White on Home and Detached Garage.
Installed ProVia Front Entry Door and Back Door, New Gutters & Downspouts to (Front Elevation only) and Built new Portico Cover to Front Entry.
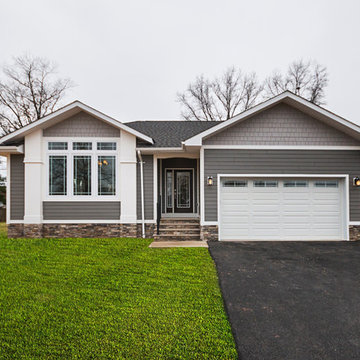
This custom craftsman home located in Flemington, NJ was created for our client who wanted to find the perfect balance of accommodating the needs of their family, while being conscientious of not compromising on quality.
Embracing handiwork, simplicity, and natural materials, this single story Craftsman-style home is cozy and constructed of beautiful shingle siding and stone details. This home is built on a solid rock foundation which allows a natural transition between the land and the built environment.

Foto della villa piccola bianca country a un piano con rivestimento in legno e copertura in metallo o lamiera
Facciate di case a un piano
1