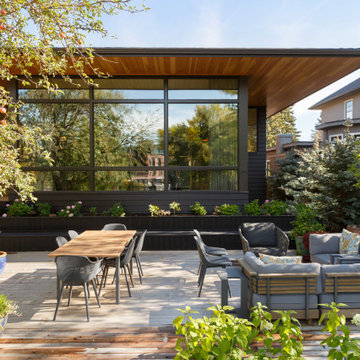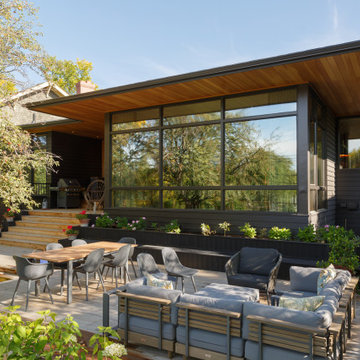Facciate di case a un piano
Filtra anche per:
Budget
Ordina per:Popolari oggi
61 - 80 di 88.268 foto
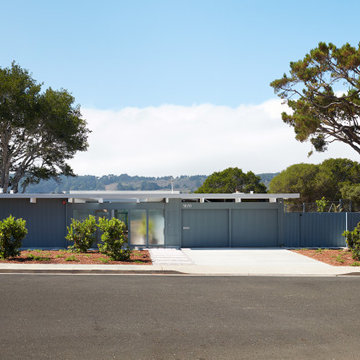
Street elevation
Ispirazione per la villa verde moderna a un piano con rivestimento in legno e tetto piano
Ispirazione per la villa verde moderna a un piano con rivestimento in legno e tetto piano

The ADU's open yard is featured, as well as the walkway leading to the front sliding-glass doors.
Idee per la micro casa beige stile marinaro a un piano con rivestimento in stucco, tetto a capanna, copertura in tegole e tetto marrone
Idee per la micro casa beige stile marinaro a un piano con rivestimento in stucco, tetto a capanna, copertura in tegole e tetto marrone
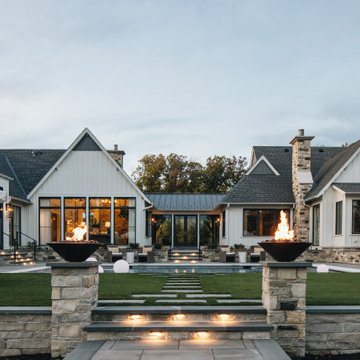
Immagine della villa grande bianca classica a un piano con falda a timpano e tetto grigio

This is a basic overlay featuring James Hardie Sierra 8 4x8 panels. We also replaced the fascia trim and soffits on the front. This is one of the most expensive homes we have worked on due to its location.

Foto della facciata di una casa bianca moderna a un piano di medie dimensioni con rivestimento in legno, copertura in metallo o lamiera, tetto nero e pannelli e listelle di legno

Immagine della facciata di una casa grigia moderna a un piano con rivestimento in legno, copertura in metallo o lamiera e tetto grigio
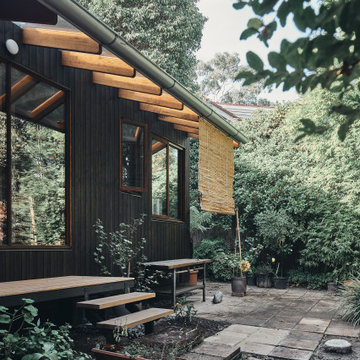
Idee per la facciata di una casa nera etnica a un piano con rivestimento in legno

Rancher exterior remodel - craftsman portico and pergola addition. Custom cedar woodwork with moravian star pendant and copper roof. Cedar Portico. Cedar Pavilion. Doylestown, PA remodelers
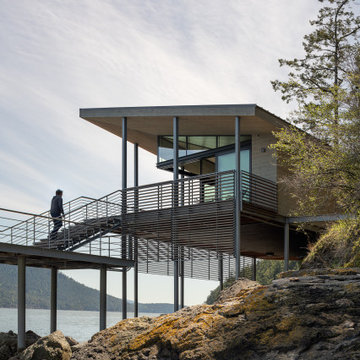
Photography: Andrew Pogue
Ispirazione per la facciata di una casa piccola moderna a un piano con rivestimento in legno e copertura in metallo o lamiera
Ispirazione per la facciata di una casa piccola moderna a un piano con rivestimento in legno e copertura in metallo o lamiera

The pool and ADU are the focal points of this backyard oasis.
Idee per la villa piccola marrone classica a un piano con rivestimento in stucco, tetto a capanna, copertura mista e tetto marrone
Idee per la villa piccola marrone classica a un piano con rivestimento in stucco, tetto a capanna, copertura mista e tetto marrone

Ispirazione per la villa grigia moderna a un piano con rivestimento con lastre in cemento, tetto a padiglione, copertura a scandole, tetto nero e pannelli sovrapposti

Single Story ranch house with stucco and wood siding painted black.
Foto della villa nera scandinava a un piano di medie dimensioni con rivestimento in stucco, tetto a capanna, copertura a scandole, tetto nero e pannelli sovrapposti
Foto della villa nera scandinava a un piano di medie dimensioni con rivestimento in stucco, tetto a capanna, copertura a scandole, tetto nero e pannelli sovrapposti

In the quite streets of southern Studio city a new, cozy and sub bathed bungalow was designed and built by us.
The white stucco with the blue entrance doors (blue will be a color that resonated throughout the project) work well with the modern sconce lights.
Inside you will find larger than normal kitchen for an ADU due to the smart L-shape design with extra compact appliances.
The roof is vaulted hip roof (4 different slopes rising to the center) with a nice decorative white beam cutting through the space.
The bathroom boasts a large shower and a compact vanity unit.
Everything that a guest or a renter will need in a simple yet well designed and decorated garage conversion.

East Exterior Elevation - Welcome to Bridge House - Fennville, Michigan - Lake Michigan, Saugutuck, Michigan, Douglas Michigan - HAUS | Architecture For Modern Lifestyles
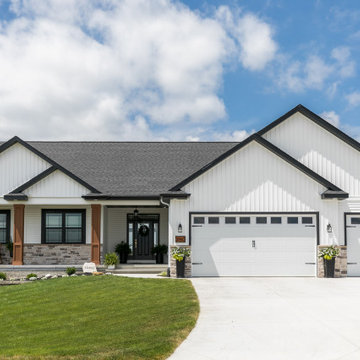
Front exterior of home
Ispirazione per la villa classica a un piano con copertura a scandole, tetto nero e pannelli e listelle di legno
Ispirazione per la villa classica a un piano con copertura a scandole, tetto nero e pannelli e listelle di legno

Modern European exterior pool house
Ispirazione per la villa bianca moderna a un piano di medie dimensioni con tetto grigio
Ispirazione per la villa bianca moderna a un piano di medie dimensioni con tetto grigio
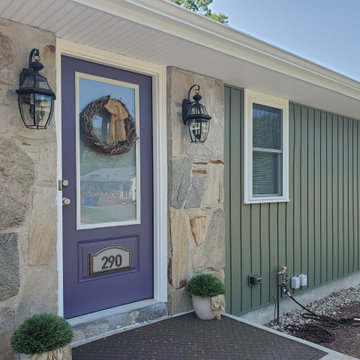
Mastic vinyl siding and a Therma-Tru entry door gave this Fall River, MA ranch a fresh, new look!
The homeowner chose to install a combination of Mastic Board & Batten in the color, Lakeshore Fern, and Mastic Carvedwood 44 in the color, Tuscan Olive. Both of these vinyl siding styles are durable, fade resistant, and feature realistic wood texture and shadow lines. Mastic vinyl siding, with their exclusive Hang-Tough technology, resists cracking and thermal distortion. Homeowners love that the siding color runs through the entire thickness of the panel to hide scratches and nicks. Many of our customers choose to mix and match vinyl siding color and style combinations for unique curb appeal. Both styles of vinyl siding are ready for the tough New England weather – the Board and Batten series comes with a wind rating up to 198 mph, the Carvedwood 44 series can resist winds up to 178 mph.
A Therma-Tru Smooth Star 3/4 Lite, One Panel entrydoor can be factory finished or ready-to-paint for homeowners who prefer to do it themselves. More durable and aesthetically pleasing than traditional steel doors, the Smooth Star series offers a lovely collection of glass and grid patterns.
Eliminate the costly expense of painting your home with custom vinyl siding. We’re proud to be both a Mastic Elite Contractor and a CertainTeed 5 Star siding contractor. Our team boasts an impressive resume of industry credentials and awards plus an A+ Rating as an Accredited Member of the Better Business Bureau for over 25 years. Trust your home to one of the area’s leading contractors. Since 1978, our family has provided quality home improvement contractor services to thousands of Southeastern Massachusetts, Cape Cod, and Rhode Island homeowners.
Get started on our project with a FREE quote by calling (508) 997-1111. Financing options are available for qualified homeowners. Make your house a Care Free home!

This 1959 Mid Century Modern Home was falling into disrepair, but the team at Haven Design and Construction could see the true potential. By preserving the beautiful original architectural details, such as the linear stacked stone and the clerestory windows, the team had a solid architectural base to build new and interesting details upon. The small dark foyer was visually expanded by installing a new "see through" walnut divider wall between the foyer and the kitchen. The bold geometric design of the new walnut dividing wall has become the new architectural focal point of the open living area.
Facciate di case a un piano
4
