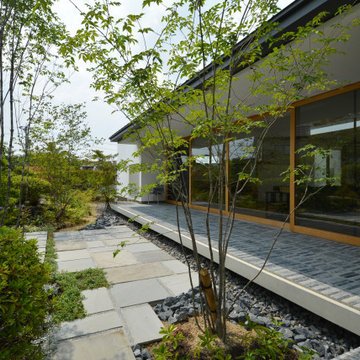Facciate di case a un piano
Filtra anche per:
Budget
Ordina per:Popolari oggi
41 - 60 di 88.279 foto
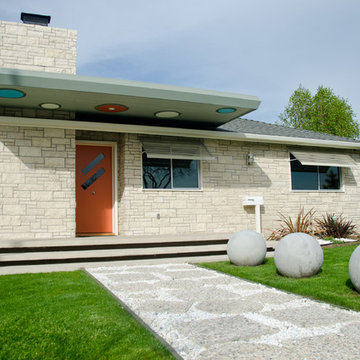
David Trotter - 8TRACKstudios - www.8trackstudios.com
Foto della facciata di una casa moderna a un piano con tetto a padiglione
Foto della facciata di una casa moderna a un piano con tetto a padiglione

Photo by Ed Gohlich
Idee per la villa piccola bianca classica a un piano con rivestimento in legno, tetto a capanna e copertura a scandole
Idee per la villa piccola bianca classica a un piano con rivestimento in legno, tetto a capanna e copertura a scandole

Photography by Bruce Damonte
Foto della facciata di una casa grande bianca country a un piano con rivestimento in legno e tetto a capanna
Foto della facciata di una casa grande bianca country a un piano con rivestimento in legno e tetto a capanna
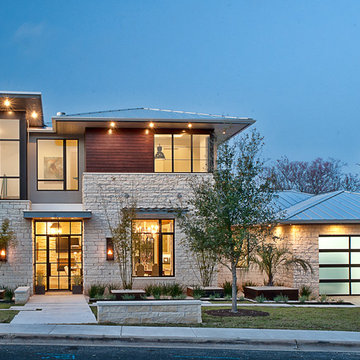
Conceived as a remodel and addition, the final design iteration for this home is uniquely multifaceted. Structural considerations required a more extensive tear down, however the clients wanted the entire remodel design kept intact, essentially recreating much of the existing home. The overall floor plan design centers on maximizing the views, while extensive glazing is carefully placed to frame and enhance them. The residence opens up to the outdoor living and views from multiple spaces and visually connects interior spaces in the inner court. The client, who also specializes in residential interiors, had a vision of ‘transitional’ style for the home, marrying clean and contemporary elements with touches of antique charm. Energy efficient materials along with reclaimed architectural wood details were seamlessly integrated, adding sustainable design elements to this transitional design. The architect and client collaboration strived to achieve modern, clean spaces playfully interjecting rustic elements throughout the home.
Greenbelt Homes
Glynis Wood Interiors
Photography by Bryant Hill

Ispirazione per la casa con tetto a falda unica grigio moderno a un piano con rivestimento con lastre in cemento

Фасад дома облицован скандинавской тонкопиленой доской с поднятым ворсом, окрашенной на производстве.
Оконные откосы и декор — из сухой строганой доски толщиной 45мм.

Esempio della facciata di una casa grande beige moderna a un piano con rivestimento in pietra, copertura in metallo o lamiera e tetto grigio

Foto della villa bianca moderna a un piano con rivestimento in stucco, tetto a capanna, copertura a scandole, tetto nero e con scandole

Inspiration for a contemporary barndominium
Immagine della villa grande bianca contemporanea a un piano con rivestimento in pietra, copertura in metallo o lamiera e tetto nero
Immagine della villa grande bianca contemporanea a un piano con rivestimento in pietra, copertura in metallo o lamiera e tetto nero

Exterior addition to front elevation to an existing ranch style home.
Foto della villa grigia contemporanea a un piano di medie dimensioni con rivestimenti misti, tetto a capanna, copertura a scandole e tetto nero
Foto della villa grigia contemporanea a un piano di medie dimensioni con rivestimenti misti, tetto a capanna, copertura a scandole e tetto nero

Foto della villa verde contemporanea a un piano di medie dimensioni con rivestimento in mattoni, tetto a padiglione, copertura a scandole e tetto grigio
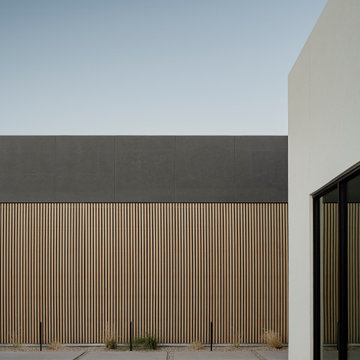
Photos by Roehner + Ryan
Esempio della villa grande bianca moderna a un piano con rivestimento in stucco e tetto piano
Esempio della villa grande bianca moderna a un piano con rivestimento in stucco e tetto piano
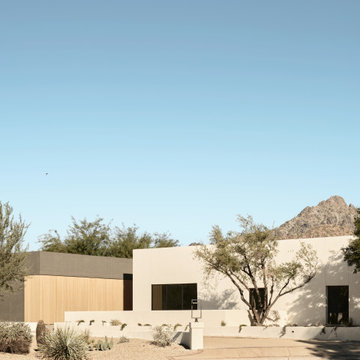
Photos by Roehner + Ryan
Esempio della villa grande bianca moderna a un piano con rivestimento in stucco e tetto piano
Esempio della villa grande bianca moderna a un piano con rivestimento in stucco e tetto piano

This custom modern Farmhouse plan boast a bonus room over garage with vaulted entry.
Immagine della villa grande bianca country a un piano con rivestimento in legno, tetto a capanna, copertura mista, tetto nero e pannelli e listelle di legno
Immagine della villa grande bianca country a un piano con rivestimento in legno, tetto a capanna, copertura mista, tetto nero e pannelli e listelle di legno

This coastal 4 bedroom house plan features 4 bathrooms, 2 half baths and a 3 car garage. Its design includes a slab foundation, CMU exterior walls, cement tile roof and a stucco finish. The dimensions are as follows: 74′ wide; 94′ deep and 27’3″ high. Features include an open floor plan and a covered lanai with fireplace and outdoor kitchen. Amenities include a great room, island kitchen with pantry, dining room and a study. The master bedroom includes 2 walk-in closets. The master bath features dual sinks, a vanity and a unique tub and shower design! Three bedrooms and 3 bathrooms are located on the opposite side of the house. There is also a pool bath.
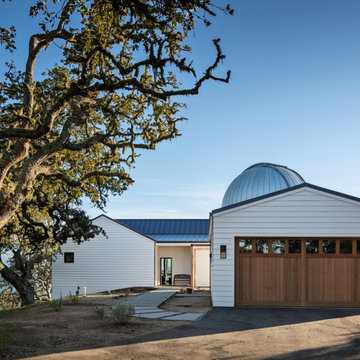
This all-electric certified Passive House sits on a 10-acre parcel in Cachagua, a rural area of Carmel Valley, California. The 2,277-square-foot, 3-bedroom, 2.5-bath residence was built next to an observatory, the initial draw for the owners who are avid star gazers. The hues of the home’s interior are intentionally neutral, focusing attention on the dramatic natural surroundings. The great room and adjacent bedroom feature pitched ceilings accented with dark wood beam trestles, lending a sense of expansiveness and elegance. Built-in cabinetry and shelving take maximum advantage of the space.
Given that it is located in a Wildland—Urban Interface zone, Trex® deck and railing materials, a metal roof and special finishes were added to the exterior to decrease flammability. This helped protect the home during a 2020 wildfire. A state-of-the-art heat recovery ventilation system (HRV) is designed to prevent infiltration of smoke to the interior.
Thanks to the highly efficient HRV, and the application of advanced insulation and air sealing techniques, the energy demand for space conditioning is about 90 percent less than a traditionally built structure. The remainder of the home’s energy needs are provided by a solar array. Windows were strategically placed to capitalize on the mountain and valley views as well as naturally control heat gain from the sun.
The observatory, once the sole building on the property, now includes a two car garage and a cozy room for relaxing until the stars make their appearance. While the home was under construction and interior walls still uncovered, it was used to demonstrate Passive House techniques and technologies and related benefits.

LeafGuard® Brand Gutters are custom-made for each home they are installed on. This allows them to be manufactured in the exact sizes needed for a house. This equates to no seams. Unlike seamed systems, LeafGuard® Gutters do not have the worry of cracking and leaking.
Here's a project our craftsmen completed for our client, Cindy.
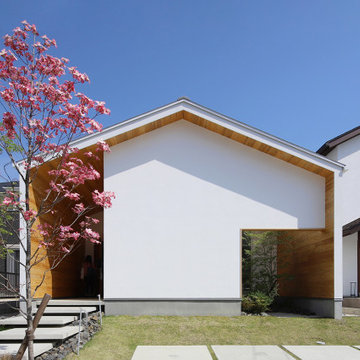
美しい木の板張りが、真っ白な外壁のアクセントになり、温かみのある佇まいを生む。中庭に配された草木がゆるやかに視線を遮り、たっぷりの光と緑を楽しめる住まいとなった。玄関前の広いポーチには、屋外収納があり、玄関まわりをすっきりと片付けられて便利。
Ispirazione per la villa bianca a un piano con rivestimento in stucco, tetto a capanna, copertura in metallo o lamiera e tetto grigio
Ispirazione per la villa bianca a un piano con rivestimento in stucco, tetto a capanna, copertura in metallo o lamiera e tetto grigio

Ispirazione per la villa bianca country a un piano di medie dimensioni con rivestimenti misti, copertura mista, tetto grigio, pannelli e listelle di legno e abbinamento di colori
Facciate di case a un piano
3
